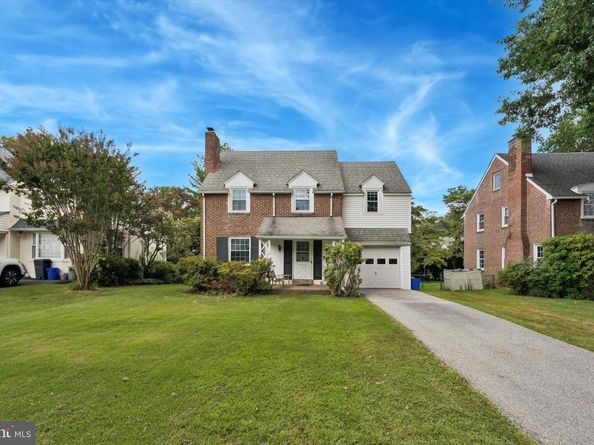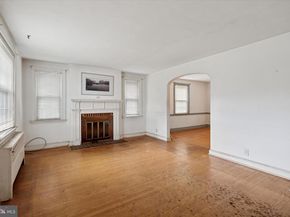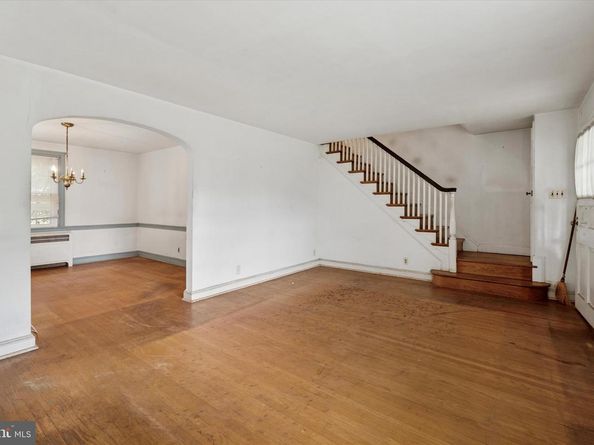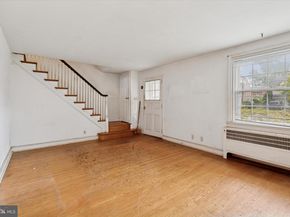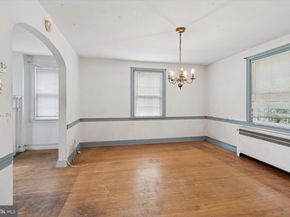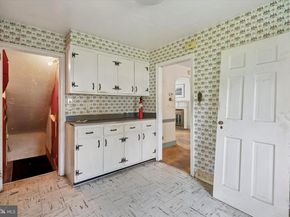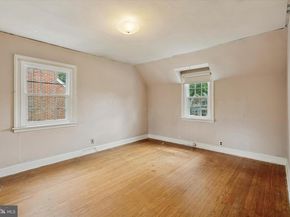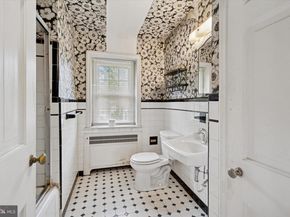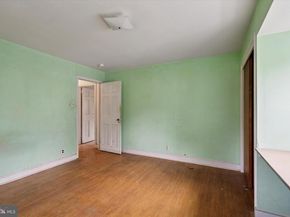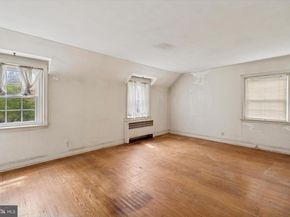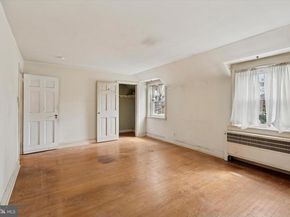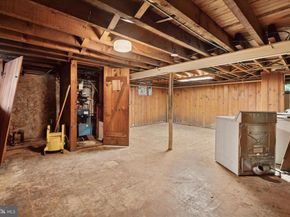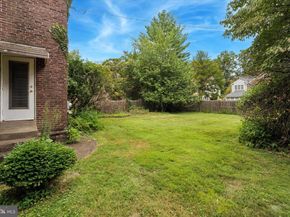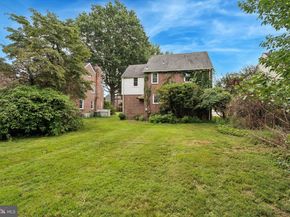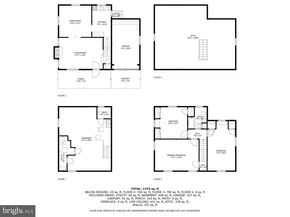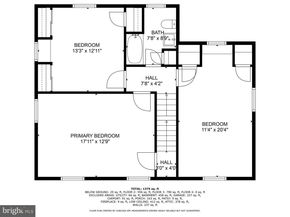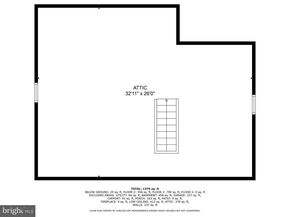OFFER DEADLINE!!! **Offers Due Sunday September 7, 2025 at 5:00 pm** Welcome to 5015 Smithfield Road, a classic Drexel Hill home hitting the market for the first time in over 40 years. Nestled on one of the most charming tree-lined streets in the Aronimink section, this property offers the rare chance to create your dream home in one of Delaware County’s most desirable neighborhoods.
From the moment you arrive, you’ll notice the welcoming curb appeal sidewalk-lined streets, manicured lawns, and a setting that captures the best of suburban living. A two-car driveway and attached one-car garage provide convenient parking and storage. Inside, the home is filled with potential: a spacious living room with a wood-burning fireplace, a formal dining room, and a kitchen that opens to views of the backyard. While the home is ready for updates, the bones are solid, and the layout provides endless opportunities for modernization, including the possibility of opening the kitchen and dining area for a more contemporary flow.
The second floor features three large bedrooms and a full hallway bath. The master bedroom includes a walk-up attic space perfect for transforming into an expanded suite, an oversized closet, or even a fourth bedroom. The basement adds additional living possibilities with a half bath already in place, ideal for a future family room, home office, or ultimate game-day retreat. Updated double-pane windows throughout the home ensure comfort and efficiency.
Step outside and imagine the possibilities in the backyard. Whether you envision a fenced-in retreat for pets, a garden sanctuary, or a private patio for entertaining.
This is more than just a house; it’s a chance to invest in a lifestyle. Drexel Hill’s Aronimink section is known for its walkable streets, friendly community feel, and easy access to schools, parks, shopping, and dining. With nearby public transit and major routes, commuting to Philadelphia or the Main Line is a breeze.
5015 Smithfield Road is a property with character, potential, and history waiting for its next chapter. With a little vision and TLC, this home can truly shine. Don’t miss the opportunity to make it your own. Kindly note, The Property shall be conveyed strictly in its present, “as-is” condition, without representation or warranty of any kind by Seller. Buyer is responsible for application and costs associated with township Use and Occupancy permit and repairs. Offers shall be limited to cash or conventional financing ONLY.












