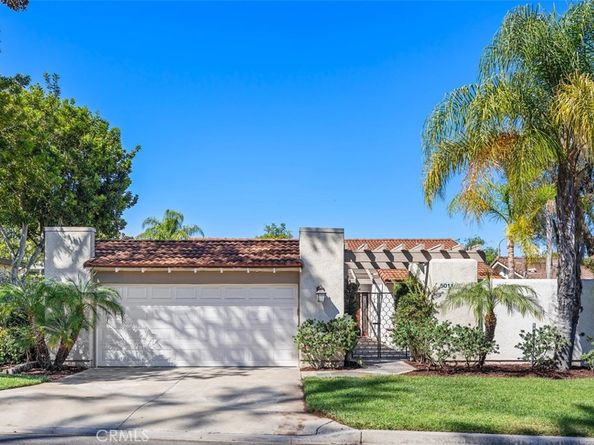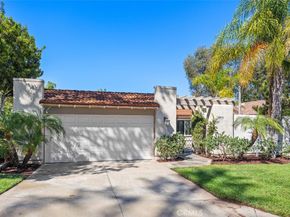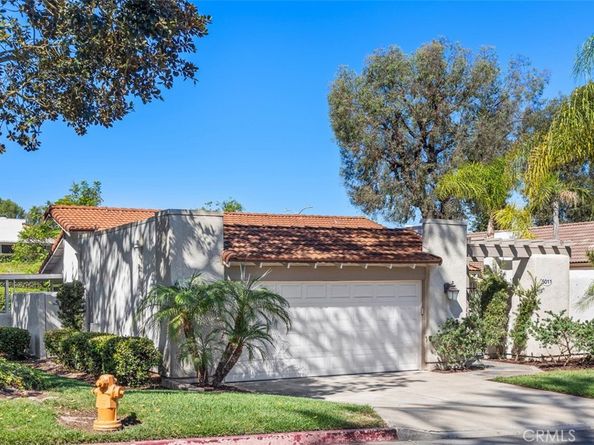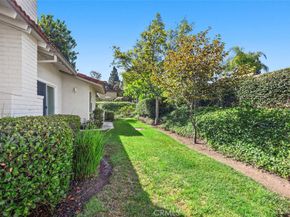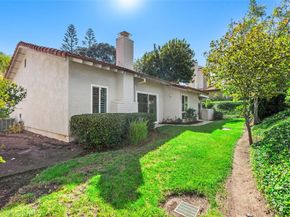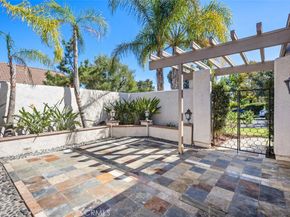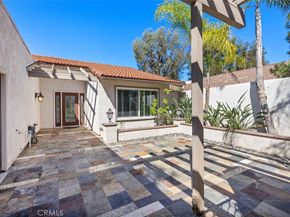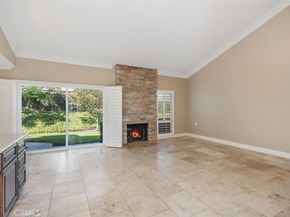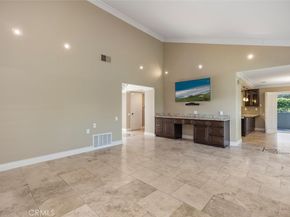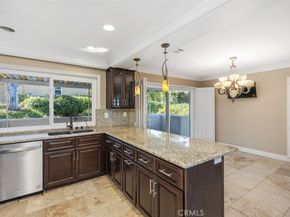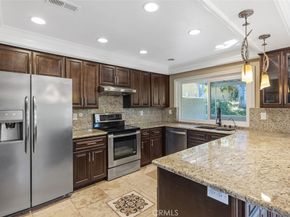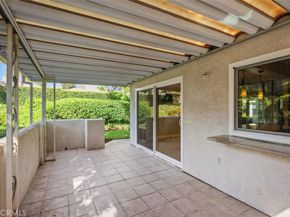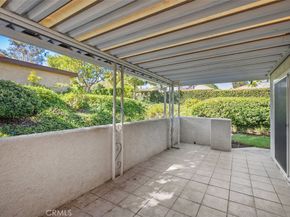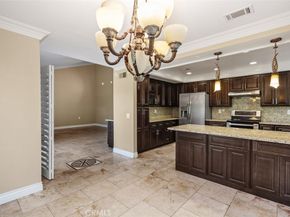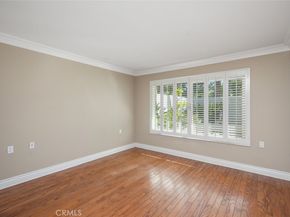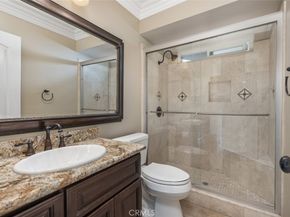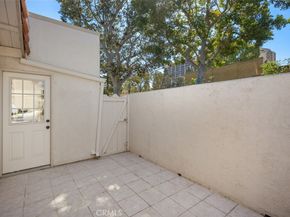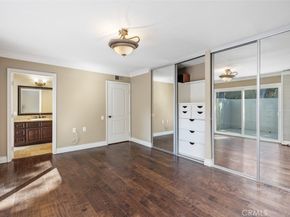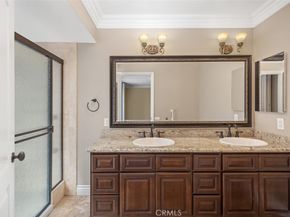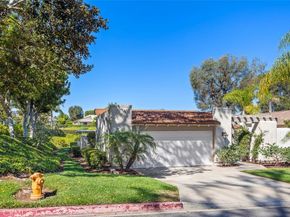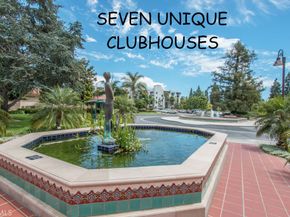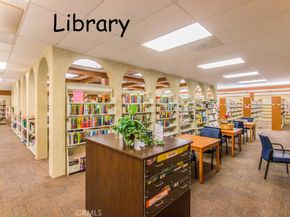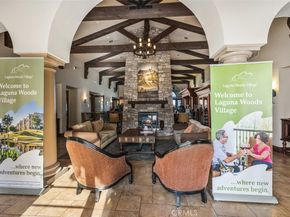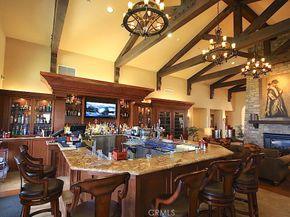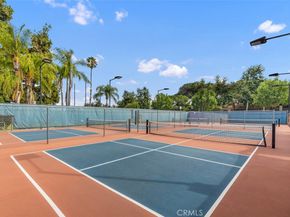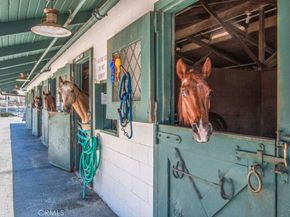WONDERFUL SINGLE LEVEL DETACHED HOME IN SOUGHT AFTER GATE 11! This popular Villa Terraza offers two bedrooms, two baths, and an attached two-car garage with direct access through a large private courtyard finished in tile and framed by a pergola. A quiet interior setting opens to a lush greenbelt for extra privacy. Step inside to an open, light-filled living area with vaulted ceilings, crown molding, recessed lighting, and a lovely stacked stone fireplace. A long wall of custom cabinetry with a granite counter works perfectly as a serving bar, desk, or media space. Multiple sliders open to the covered back patio and greenery, ideal for morning coffee and easy entertaining. The upgraded kitchen is functional, featuring plentiful cabinetry, ample counter space, and a picture window overlooking the patio. It adjoins the dining area with plantation shutters and easy access to outdoor dining. The primary suite enjoys mirrored wardrobes, a slider to a private side patio, and a well-appointed bath with dual sinks and a granite countertop. The guest bedroom sits near the nicely updated hall bath with a stone shower and bench.
Additional highlights include travertine-style flooring, wood floors in the bedrooms, smooth ceilings, central heat and air, inside laundry in the garage, abundant storage, and excellent curb appeal. Outdoor spaces you will love include the gated front courtyard, a peaceful covered back patio with a handy kitchen pass-through, and a sunny side patio off the primary suite. Add all this to the unmatched amenities of Laguna Woods Village, and you have a winning combination. Enjoy the 27-hole championship golf course and the 9-hole executive par three course, tennis, pickleball, paddle tennis, lawn bowling, two fitness centers, seven clubhouses, five swimming pools, an equestrian center, gardening areas, an art studio, a world-class woodshop, and more than 200 clubs and organizations. There is a free community bus service to nearby shopping, an economical RV storage area for easy RV parking, and you are approximately 6 miles from beautiful Laguna Beach. Country club living at its best and the best hidden secret in Orange County.












