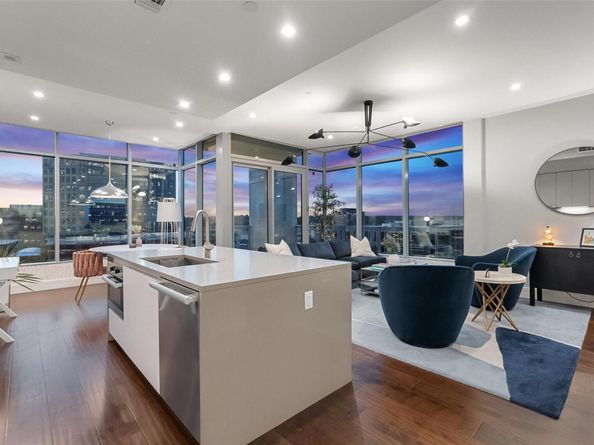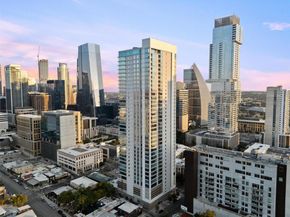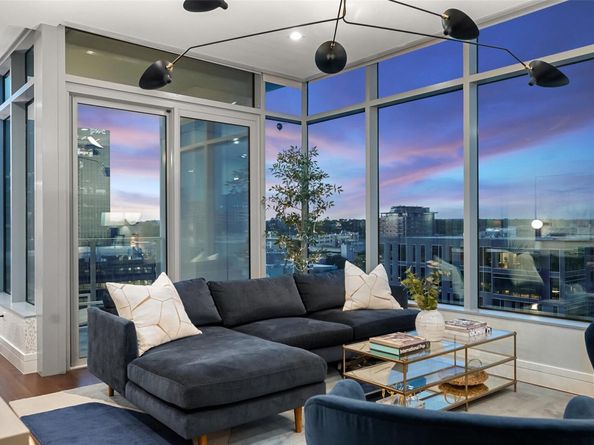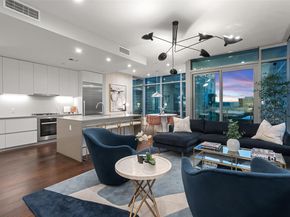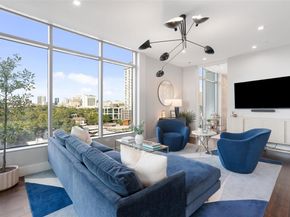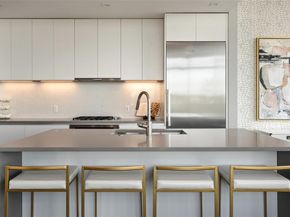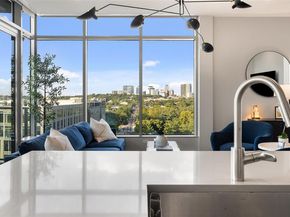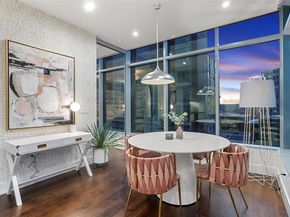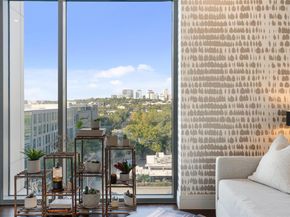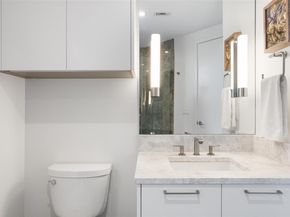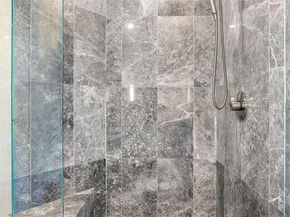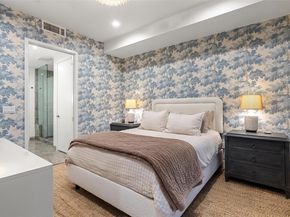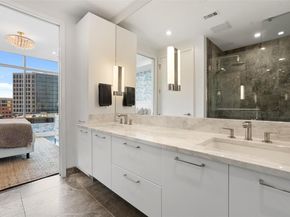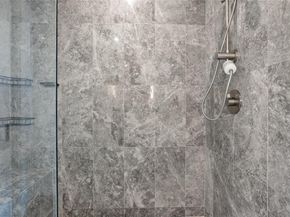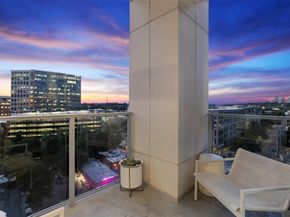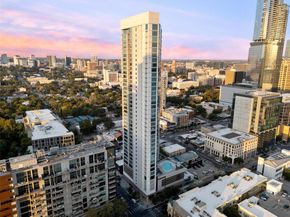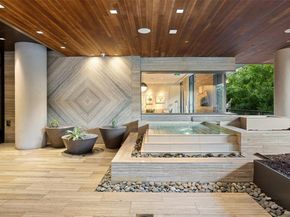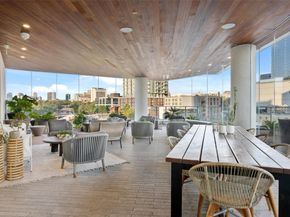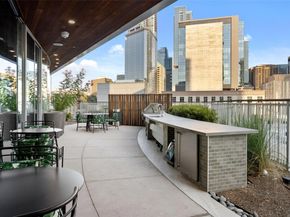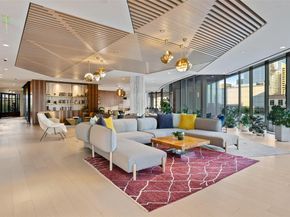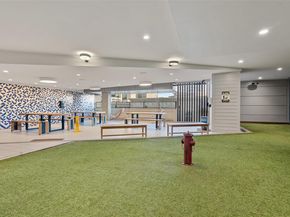Welcome to Fifth & West, one of downtown Austin’s most exclusive residential towers. This architecturally distinctive building was designed by GDA Architects with interiors by the renowned Michael Hsu Office of Architecture. Inside the residence, refined design and smart technology converge. Wide-plank hardwood floors extend throughout and oversized windows frame stunning city views. The kitchen features a dramatic waterfall-edge quartz island with bar seating, custom cabinetry, and a full suite of Miele appliances. Automated shades, recessed lighting, USB outlets, Savant home automation, keyless entry, and a smart thermostat enhance comfort and style. The primary suite is a true sanctuary with a spa-inspired bath showcasing marble detailing, dual vanities, a frameless glass shower, and a walk-in closet with custom built-ins.
The Fifth & West lifestyle is defined by curated amenities. Residents enjoy a resort-style rooftop pool and sky deck with grilling stations, a state-of-the-art fitness center with yoga and spin studios, and an owner’s lounge with multiple gathering areas. Additional offerings include a chef’s kitchen, large dining space, conference rooms, media lounges, and two furnished guest suites. Pet owners appreciate the dog park and pet spa, while secure bike storage, EV-capable parking, private storage, and two reserved garage spaces add convenience. Water, sewer, gas, and trash are included in HOA dues. A 24-hour concierge and attentive staff complete the hotel-style experience.
The building is steps from Lady Bird Lake, the Hike & Bike Trail, Whole Foods, Trader Joe’s, the Central Library, Seaholm, 2nd Street, West Sixth, and Austin’s top dining and cultural destinations. With a Walk Score of 95, it is truly a car-optional lifestyle. From polished interiors and thoughtful amenities to its architectural pedigree and unmatched location, Fifth & West delivers a downtown living experience unlike any other in Austin.












