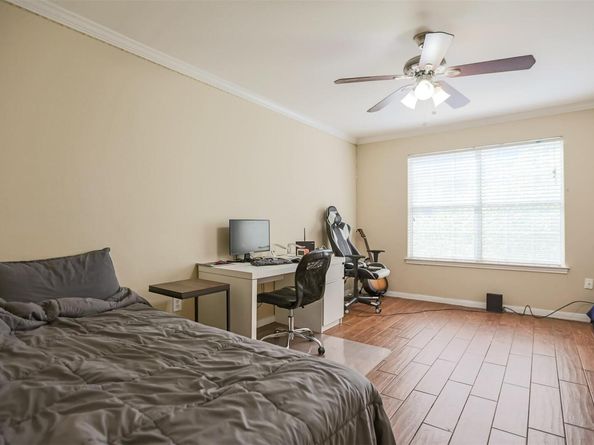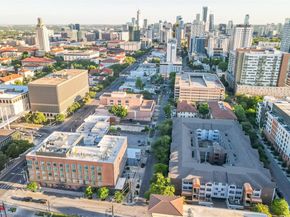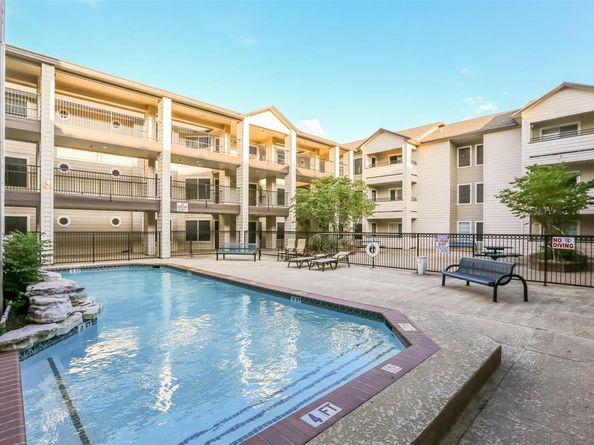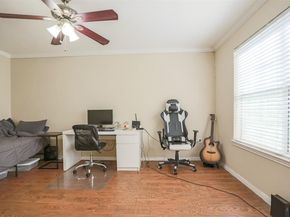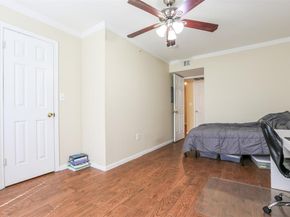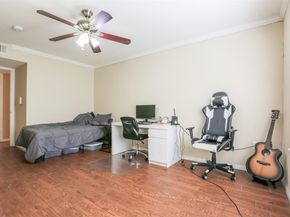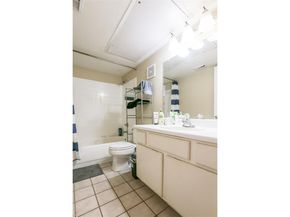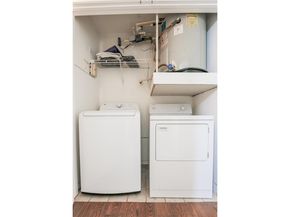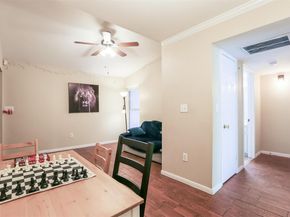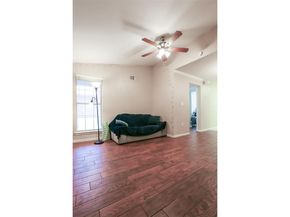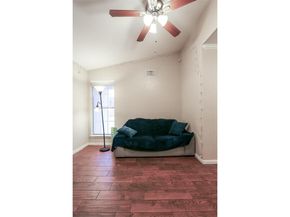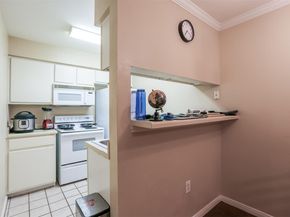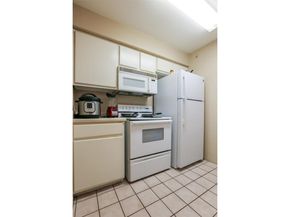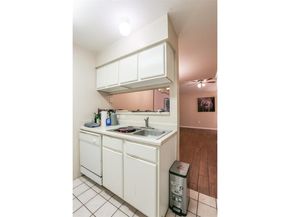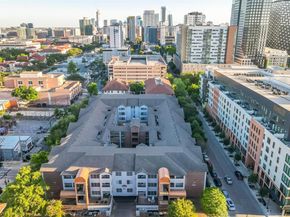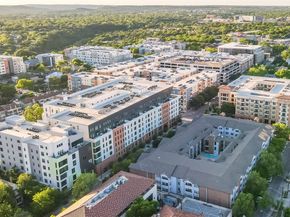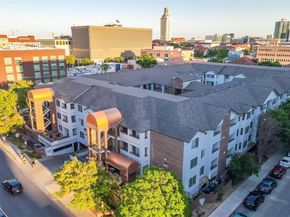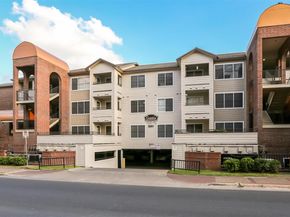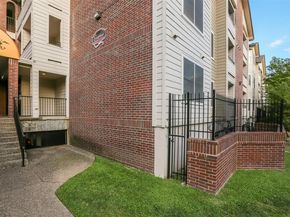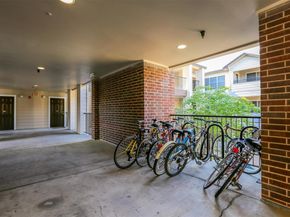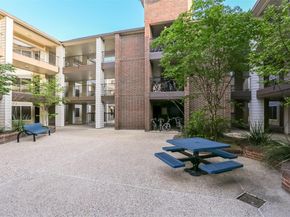Fly Tour™ Video included - watch for a full walkthrough! Rare opportunity to own a top-floor, end unit in one of West Campus’ most sought-after gated communities. Leased for $1300/mo from 8/12/25 to 6/12/26 as a furnished unit. Ideally located 1 block from Guadalupe & UT, and less than a mile to Downtown, this corner unit offers the perfect blend of privacy & unbeatable convenience.
Owner-occupied for the past several years, during which time a new A/C system (2024 condenser), full-size washer, and refrigerator were installed. Interior features wood-like flooring throughout the living areas & bedroom, w/ tile in the kitchen, bathroom, & laundry space. Crown molding adds an elegant touch to the dining area and spacious bedroom, which also boasts a walk-in closet and a large window with tranquil tree canopy views.
Centennial has excellent amenities, including a large courtyard w/ swimming pool, benches & tables, controlled access gates at every corner, bike racks, a secured mail area, & a reserved, covered garage parking space. The HOA provides a nightly Courtesy Patrol from 10 p.m. to 6 a.m. Centennial is a no-pet community per HOA rules.
This location boasts a Walk Score of 91 and a Bike Score of 83. Walk to popular spots within five minutes like Kerbey Lane Cafe, In-N-Out Burger, Roppolo's Pizzeria, The Pizza Press, Madam Mam's Thai Cuisine, CAVA, Lucky Lab Coffee, Starbucks, Einstein Bagels, Smoothie King, The Hole In The Wall, Insomnia Cookies, Rancho Rio Eatery food truck park, Nueces Mart, Victory Lap sports bar, Moxy hotel, Chase Bank, & CVS. Public transportation, including UT Shuttle, CapMetro, and MetroRapid routes, are also nearby. Interior photos, videos, & drone footage were taken in April 2025, with select exterior footage from a prior year when the courtyard had different landscaping.
Whether you’re seeking prime west campus convenience, a great investment, or TX residency, this Centennial condo is a wonderful opportunity!












