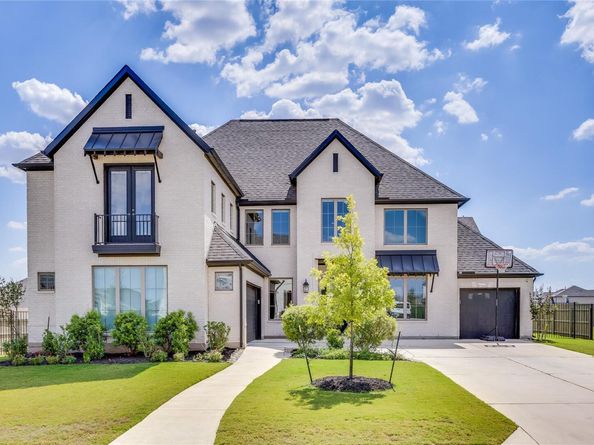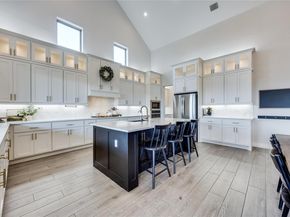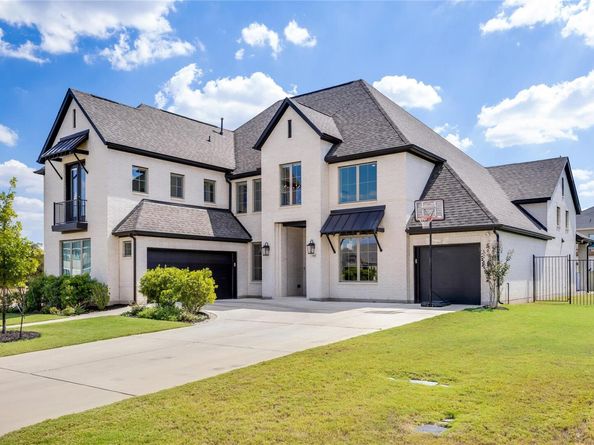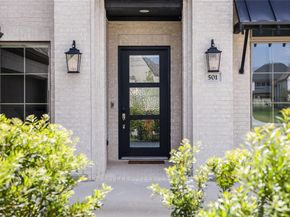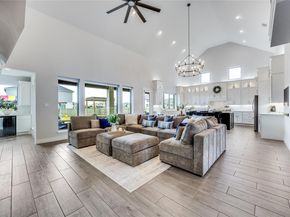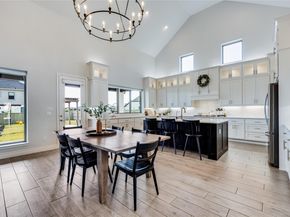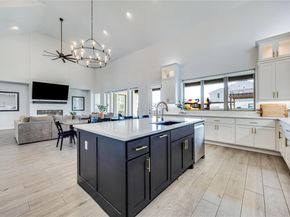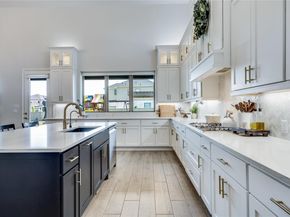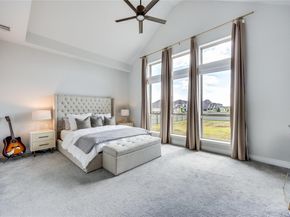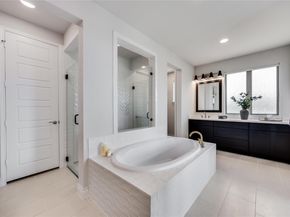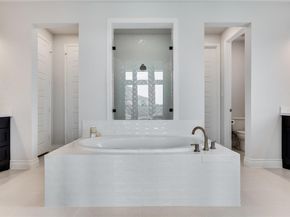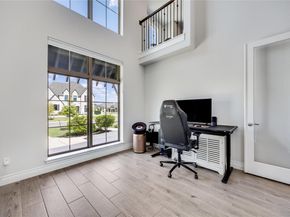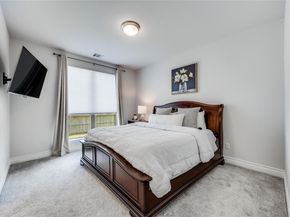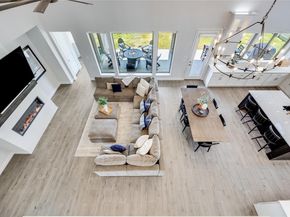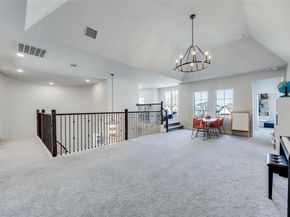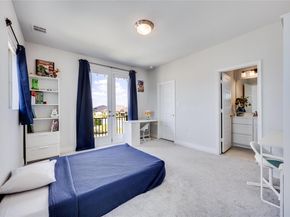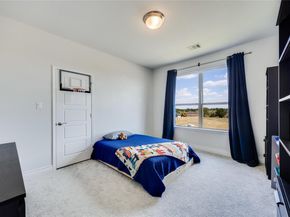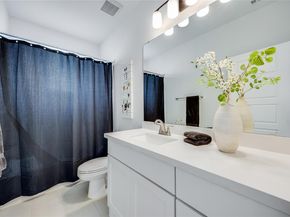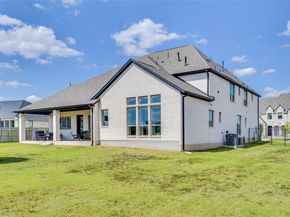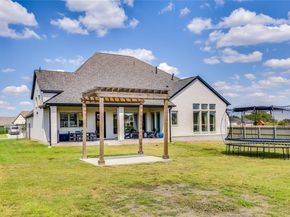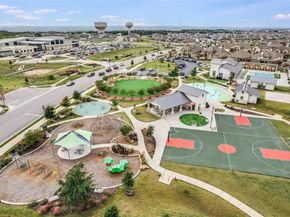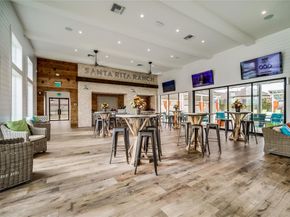Built by Perry Homes, this beautifully designed executive home is situated on a large corner lot. Step into the grand two-story entry which leads to the open-concept living area. The living, kitchen, and dining areas have soaring ceilings with windows all across the back, allowing light to fill the space. The expansive kitchen features a large island, tall cabinetry, 5-burner gas cooktop, walk-in pantry, and butler’s pantry, making cooking and entertaining effortless. The secluded primary suite offers a serene retreat with a spa-like bath featuring separate vanities, garden tub, glass-enclosed shower, and two spacious walk-in closets, one of which is connected directly to the laundry room. Also on the main floor is a private guest suite with a full bath and walk-in closet that provides comfort and flexibility. Downstairs you will also find a dedicated office and flex room which can be used for formal dining, play room, or second home office. Upstairs, a generous game room anchors three additional bedrooms and two full baths. Enjoy the outdoors with an extended covered patio, added pergola for shade, and a fully fenced yard ideal for kids, pets, or gatherings. Upgrades include a whole-home water filtration system with reverse osmosis and water softener, professionally epoxied floors in 3-car garage, and window treatments throughout. Built in 2023, this home is as efficient as it is elegant, with a 2-year old roof and systems. Located within walking distance of a brand-new elementary school and surrounded by community amenities including three resort-style pools, splash pads, and food truck Fridays, this home perfectly blends luxury, livability, and vibrant Texas charm in the #1 master-planned community in the Austin area.












