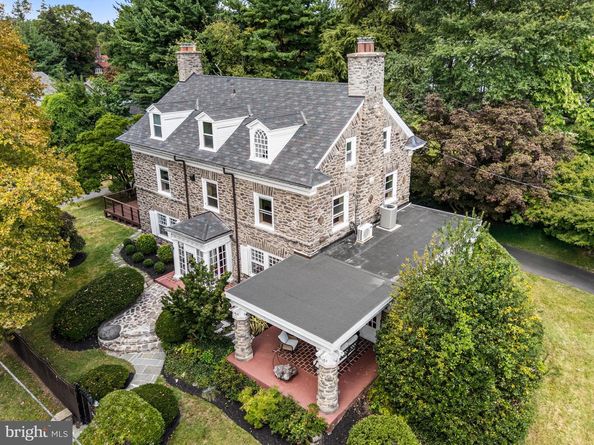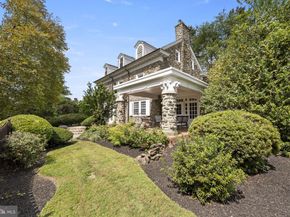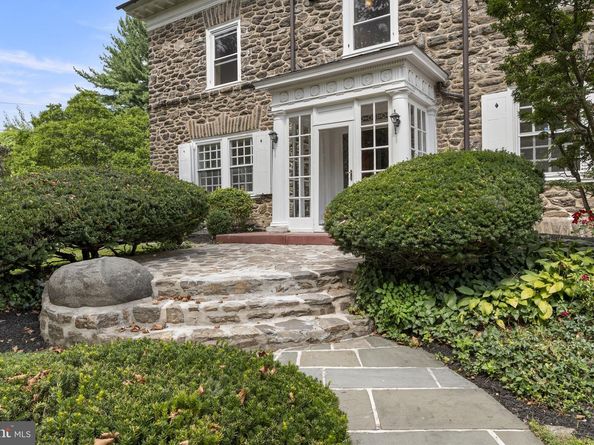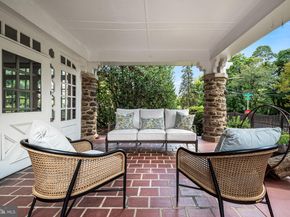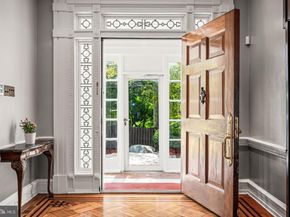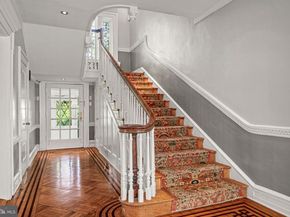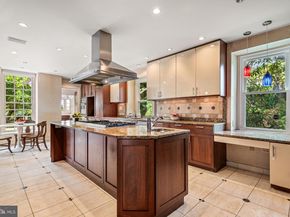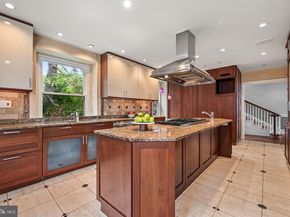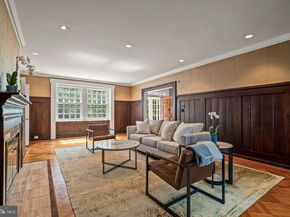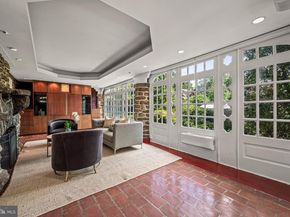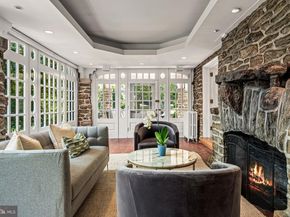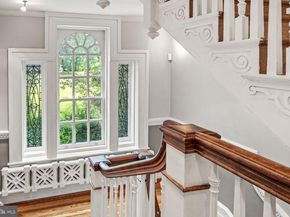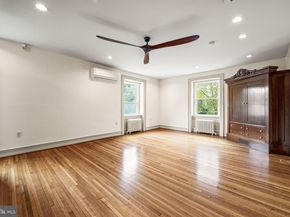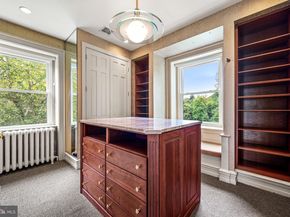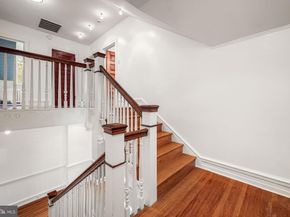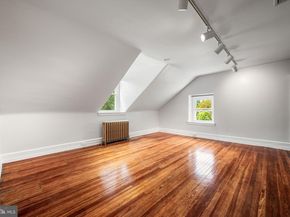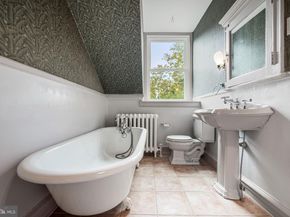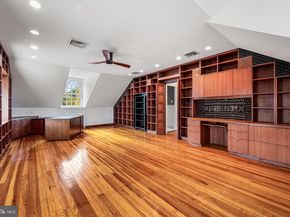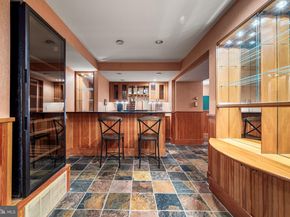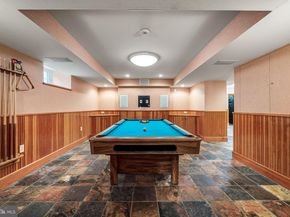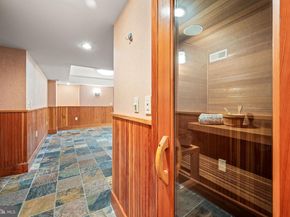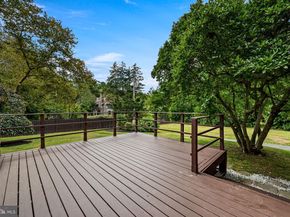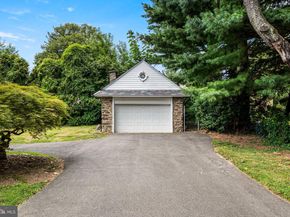Situated on a beautiful half-acre corner lot in desirable and historic Mount Airy, this distinguished five-bedroom, four bathroom residence was built in 1925 and has been meticulously updated for contemporary living. The home's stately Wissahickon schist façade, charming front porch, and ornamental windows speak to a bygone era of craftsmanship, while its thoughtful renovations make it ideally suited for today’s lifestyle. Mature plantings, lush gardens, and manicured grounds enhance its distinguished curb appeal. A circular drive leads to an oversized, detached two-car garage, ensuring abundant off-street parking. A large deck directly off the kitchen provides the perfect setting for al fresco dining or entertaining.
Inside, a bright center hall welcomes you with rich millwork, intricate moldings, and original newly refinished original hardwood floors, including striking herringbone on the main level. The expansive chef’s kitchen features custom cabinetry, high-end stainless steel appliances, abundant storage, a large center island and room for a table and chairs. Entertaining spaces include a stunning dining room with oversized windows, designer finishes, and a grand fireplace, as well as a spacious living room with a second wood-burning fireplace. Two separate sets of French doors open into a sun-drenched sunroom with a third fireplace, while a covered side porch offers yet another space to relax or entertain.
Upstairs, the luxurious primary suite occupies nearly half of the second floor, offering three walls of windows, a vanity area with dual closets, and a custom walk-in dressing room with center island. The en suite marble bath features an oversized walk-in shower and soaking tub. An additional bedroom suite with full bath completes this level. The third floor includes three more generously sized bedrooms, one of which features custom built-ins—ideal for a private study or home office.
A fully finished lower level offers extensive recreation space including a full bar, a sauna with adjacent steam shower, and plenty of room for gathering or unwinding.
Enjoy the best of Mount Airy living with a short walk to SEPTA’s Sedgwick Station for an easy commute to Center City. Chestnut Hill, Manayunk, and the Main Line are just minutes away, while Wissahickon Valley Park offers miles of wooded trails for hiking, biking, and horseback riding. Stroll to neighborhood favorites like Weavers Way Co-op, Mount Airy Village, cafés, restaurants, parks, shops, and the public library. This home delivers the perfect balance of urban accessibility and natural serenity—truly the ultimate in location and lifestyle.
This is more than a home—it’s a piece of Philadelphia’s architectural legacy, thoughtfully revitalized for modern living.












