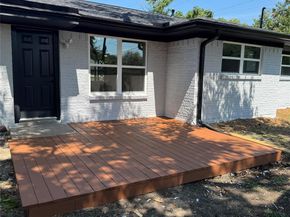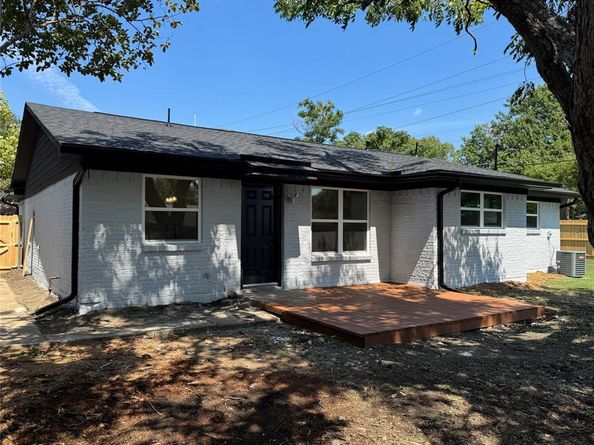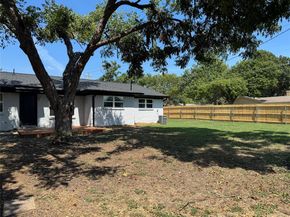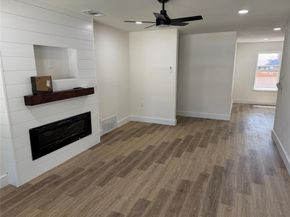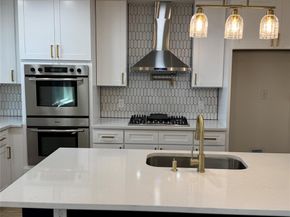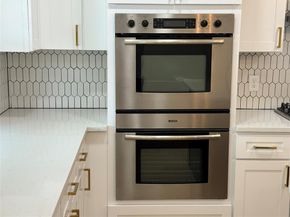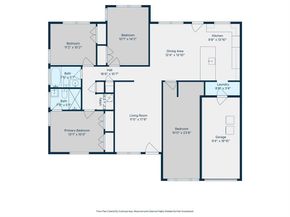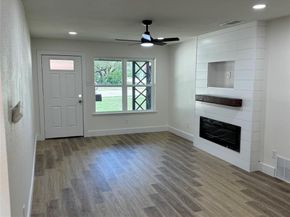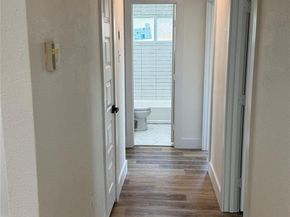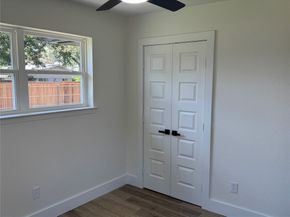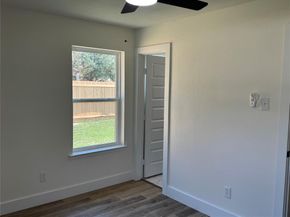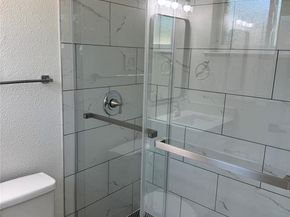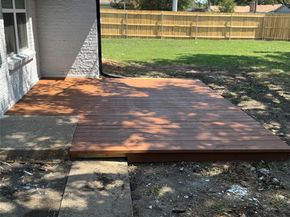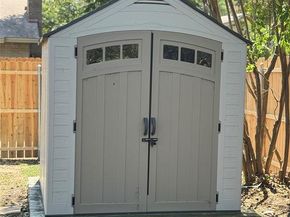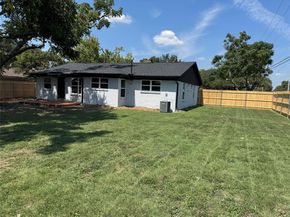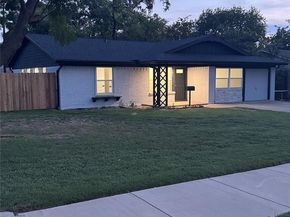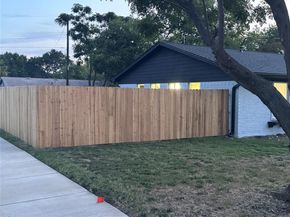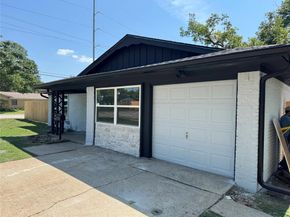Welcome to 501 Cambridge Dr, Richardson, TX!
Nestled on a spacious corner lot, this beautifully updated home combines convenience, comfort, and style. Just minutes from major roads, freeways, and the University of Texas–Dallas, the location is perfect for both commuting and leisure.
This 4-bedroom residence has been extensively modernized with a new 30-year roof and plywood, upgraded attic insulation, all-new energy-efficient windows and doors, and an updated electrical panel for lasting peace of mind. Inside, you’ll find brand-new engineered wood flooring, electric fireplace in living room, ceramic tile in wet areas, and LED lighting throughout.
Step outside to a backyard designed for both relaxation and entertaining. Recent updates include a new wood privacy fence, wood deck, rain gutters, fresh exterior paint, and professionally trimmed trees that provide lasting shade. With plenty of open yard space, it’s ideal for gatherings, games, or simply unwinding outdoors.
At the heart of the home, the oversized kitchen shines with shaker-style cabinets, granite countertops, double built in ovens, pot filler, gas cook-top, and a generous eat-in area. Each bedroom features deep walk-in closets, offering ample storage.
Located in the highly acclaimed Richardson ISD and with no HOA, this property delivers the perfect blend of modern upgrades, functionality, and community living.












