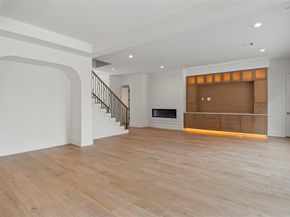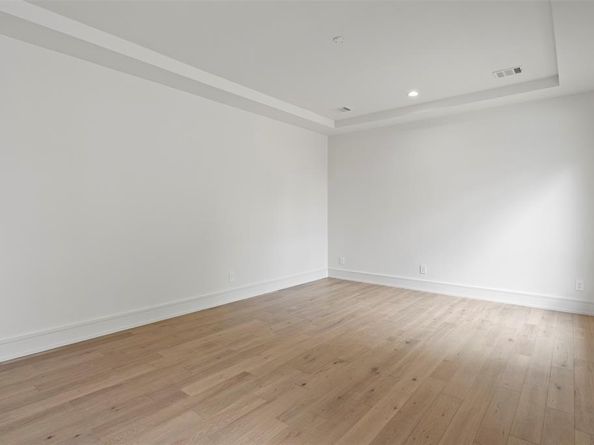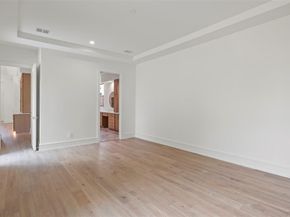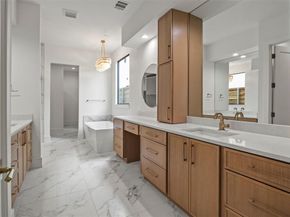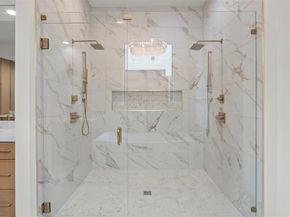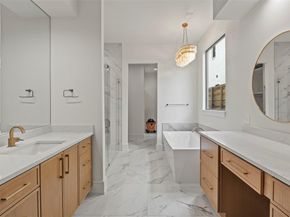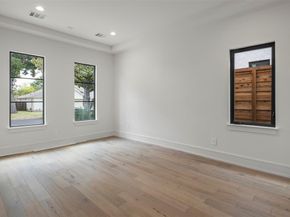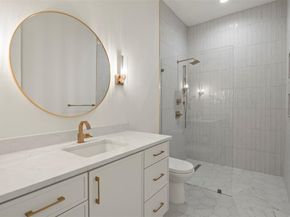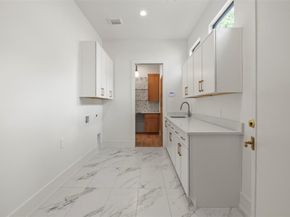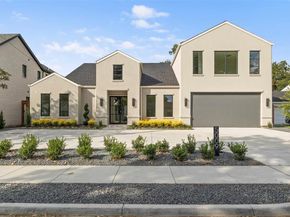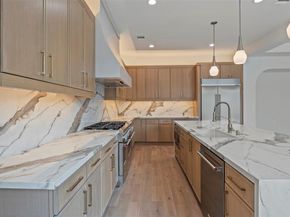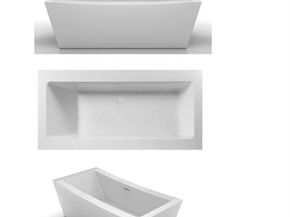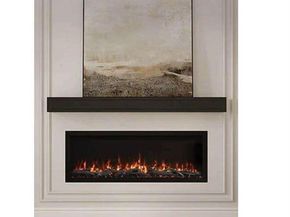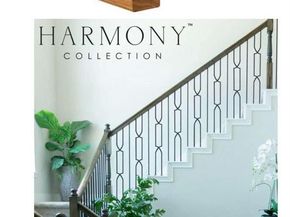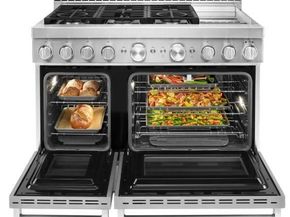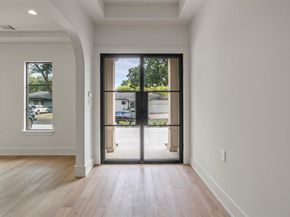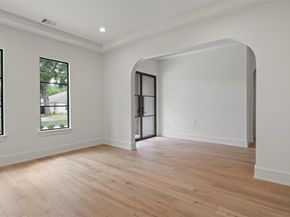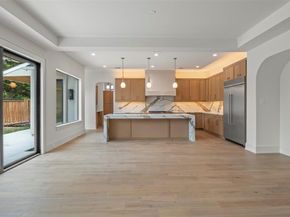Modern New Construction 4,350 Sq Ft Lowest Price Per Sq Ft in Area For Sale $1,450,000 or For Lease 5009 Wateka Drive, Dallas, TX 75209
Rare opportunity to own or lease a 2023 new construction luxury home in Dallas’s sought-after Greenway Village. At 4,350 square feet, this property offers the lowest price per square foot for new construction in the neighborhood, making it one of the best values in the city. Designed for multigenerational living, the flexible floor plan combines modern elegance, spacious interiors, and premium finishes, all minutes from top schools, shopping, dining, and major highways.
First Floor Highlights
-40x21 open-concept living, dining, and kitchen with backyard views
-Chef’s kitchen with premium cabinetry, quartz surfaces, and stainless appliances
-Primary suite retreat - 19x14 bedroom, spa-style 19x12 bath, 14x12 walk-in closet
-Guest bedroom + full bath, formal living-study, powder room
-Full utility wing with butlery, laundry, and mudroom; ideal for guests or parents
Second Floor Flexibility
-1,733 sq ft of versatile living space
-Two bedrooms with Jack-and-Jill bath
-Third suite option with private bath and oversized closet
-16.5x15 living area with kitchenette-bar for self-contained retreat
-Two oversized flex rooms, perfect for media, gym, or playroom
Elevated Finishes & Outdoor Potential
-Designer fixtures, cabinetry, flooring, and tile throughout
-Backyard ready for a 32x15 pool + patio (fence & sod to be installed)
-72x30 front yard with circular drive and parking for 6 cars
-Sleek stucco exterior for low-maintenance curb appeal
Location Advantages
-Near top Dallas schools, UT Southwestern, and major employment hubs
-Quick access to Love Field, Downtown Dallas, and North Dallas corridors
-Greenway Village offers parks, trails, and recreation
This home delivers location, lifestyle, and unmatched value per square foot, perfect for relocation buyers, families, or investors. Schedule your private tour today.












