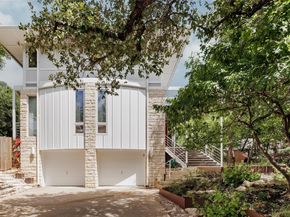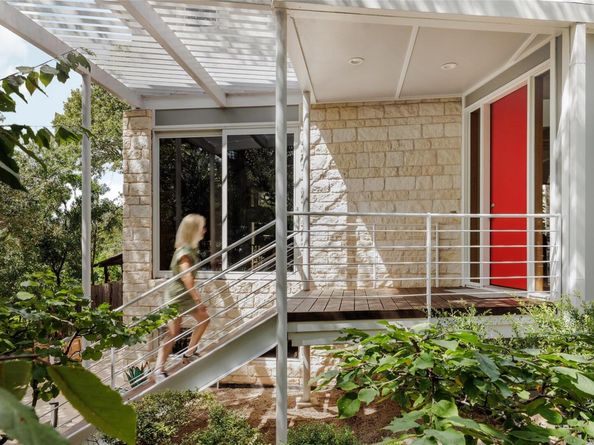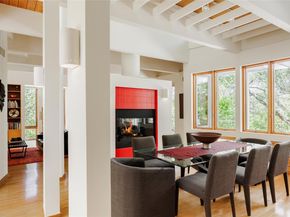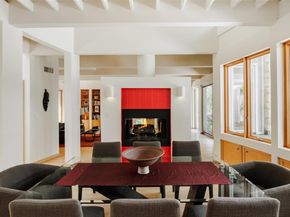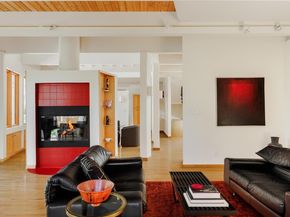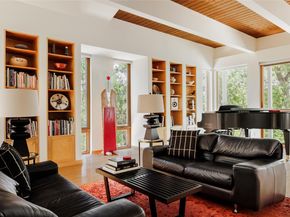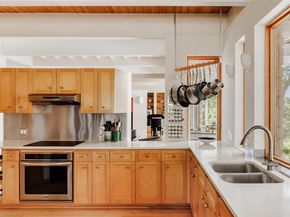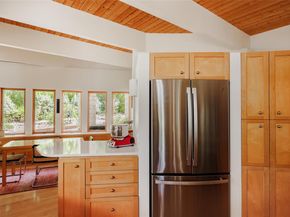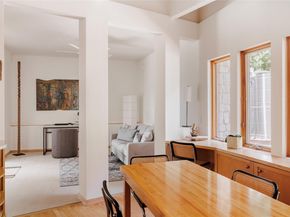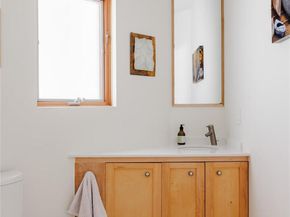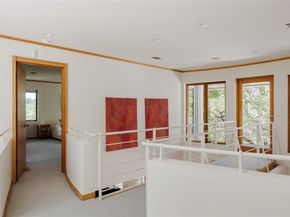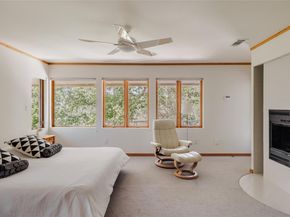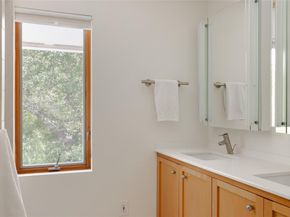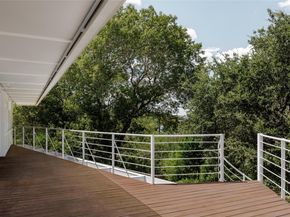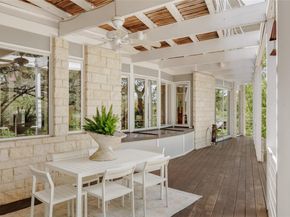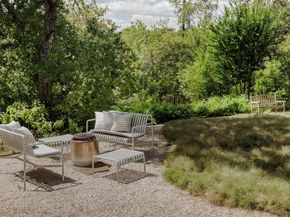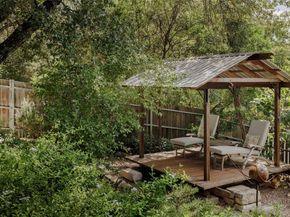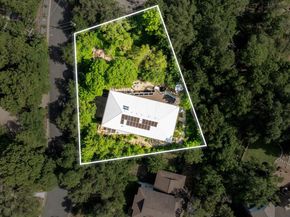Discover a Central Austin home that balances luxury with environmental responsibility, designed for those who value a sustainable lifestyle. Unique architectural elements complement eco-friendly features, offering a living experience enriched by stunning surroundings and drought-tolerant, Firewise-designed landscaping by Ecotopes which not only conserves water, but enhances safety. Remodeled with quality materials and a clean, modern design by Julia Webber, the architectural highlights include beamed ceilings and open gathering spaces, along with striking wood windows and Ipe decks that connect seamlessly with the outdoors. The main level serves as a hub of activity, featuring a free-standing fireplace, floor-to-ceiling built-ins, and spacious living and dining areas that flow into a well-appointed chef's kitchen, breakfast room, den, and covered deck overlooking the private yard, pond, and pavilion. Every space is architecturally significant and offers views of nature. The upper level features four bedrooms, highlighted by a primary suite with serene treetop views, and a floating catwalk gallery that leads to the deck and its breathtaking vistas. The lower level hosts a 2-car garage, laundry room, and flexible bonus room, ideal for guest overflow, a gym, office, or hobby room, providing adaptability for the user. Every detail is crafted for convenience and environmentally conscious living, from the whole-house generator and 300-gallon rainwater collection system to the heat-reflective roof, ventilation system, and solar panels. A dual-port EV charger completes this home's thoughtful approach to sustainable, modern living. Conveniently situated near Balcones Drive, the location offers excellent walkability with easy access to nearby neighborhood favorites like Russell's Bakery & Coffee Bar and Yamas Greek Restaurant.












