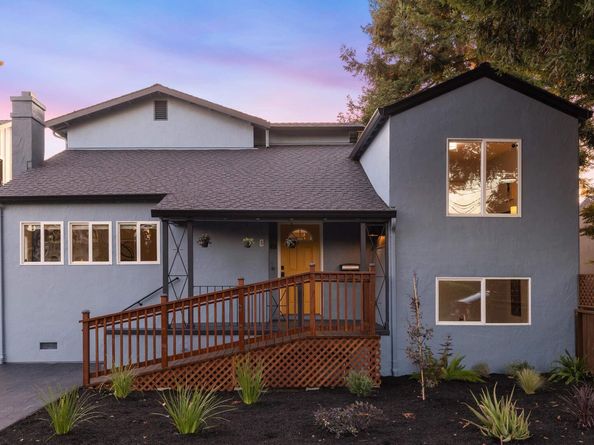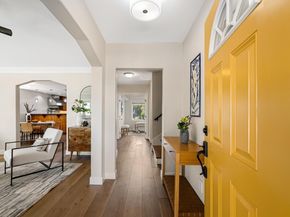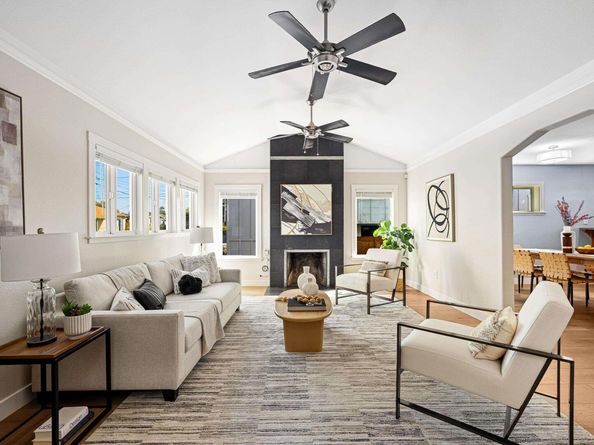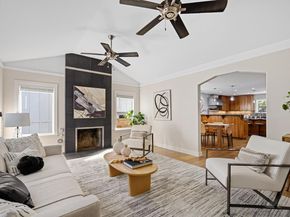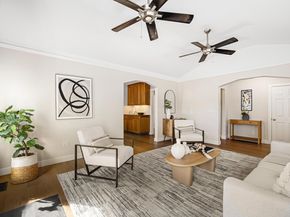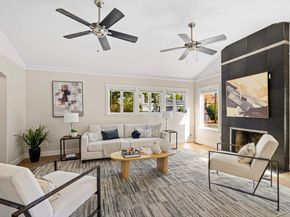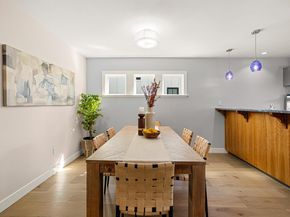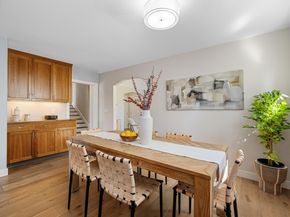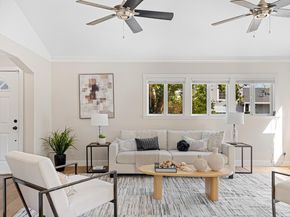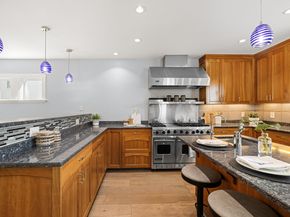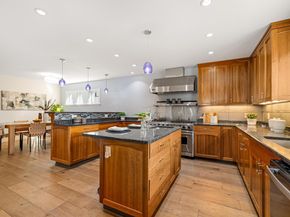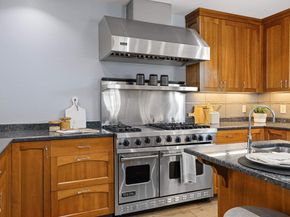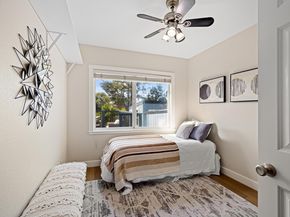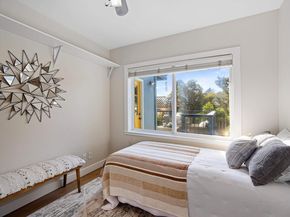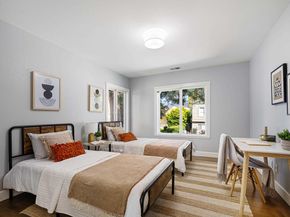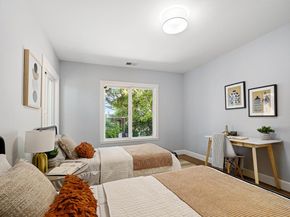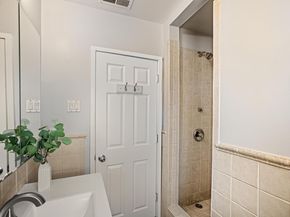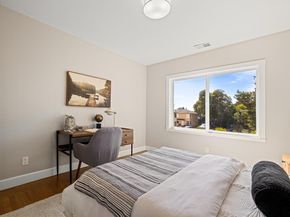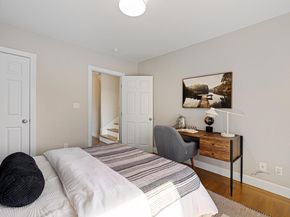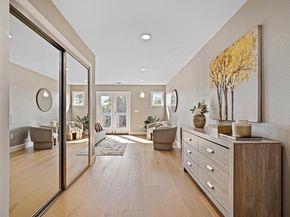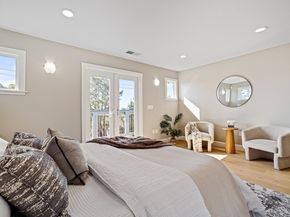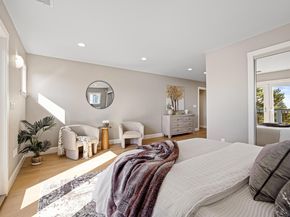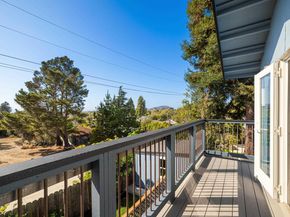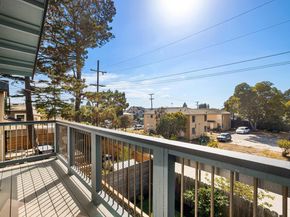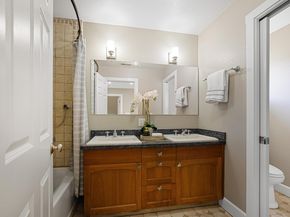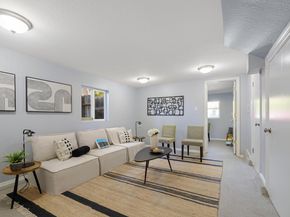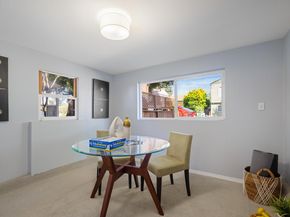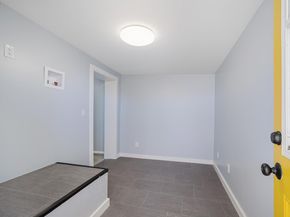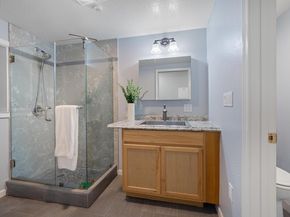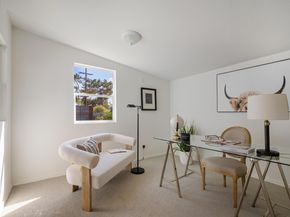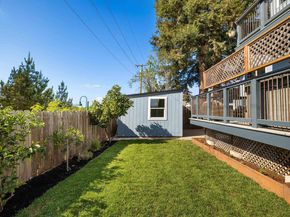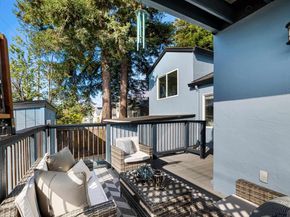This stunning North Berkeley home was taken down to the studs, expanded, and fully remodeled in 2006, offering 2,498± sq ft of light-filled space with 4+ bedrooms and 3.5 bathrooms. Ideally located on a quiet cul-de-sac just blocks from North Berkeley BART, it sits near Crystal Red and Cedar Rose Parks, backs to the West St. Path and Ohlone Greenway, and is close to shops, restaurants, and transit. The main level features a formal entry, vaulted ceilings in the living room, a custom tile fireplace, and an expansive chef’s kitchen with a center island, second sink, 48” Viking range, commercial fridge, cherry cabinetry, granite counters, and stainless appliances, all opening to the dining area and a rear deck with spa. A bedroom, half bath, and handicap-accessible ramp complete this level. Upstairs includes two bedrooms and a remodeled bath, while the top floor hosts a private primary suite with dual closets, custom tile bath, and French doors to a lovely balcony. The lower level offers a plus room, large flex space, remodeled bath, laundry, and rear entry. Additional highlights include a detached office/studio with electricity, landscaped yard with lawn, dual-pane windows, wide plank wood floors, 2-car parking pad, and updated systems, drainage, and foundation.












