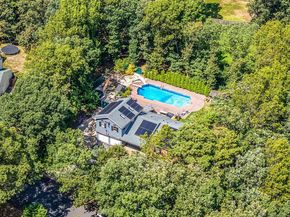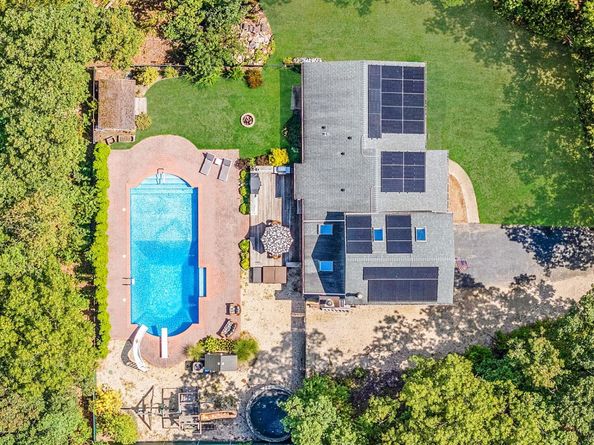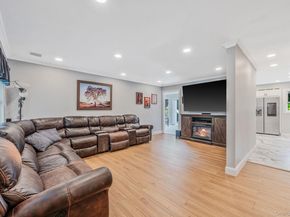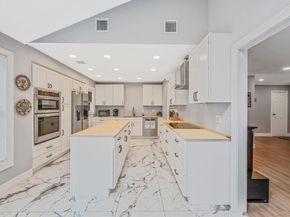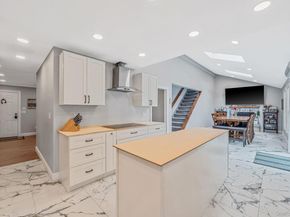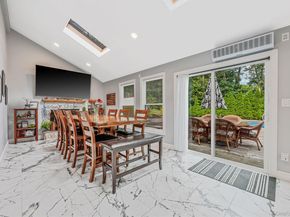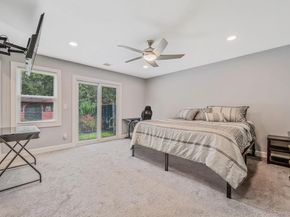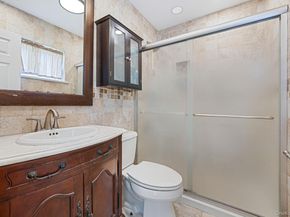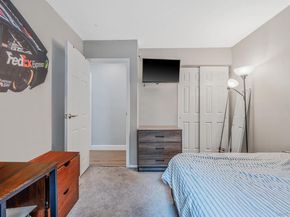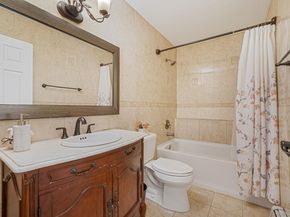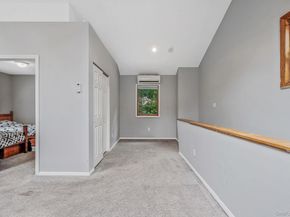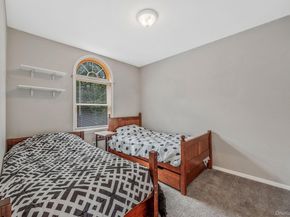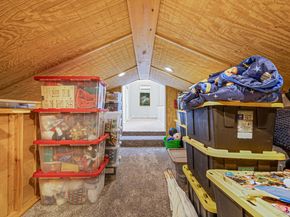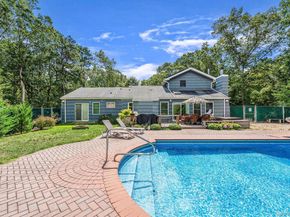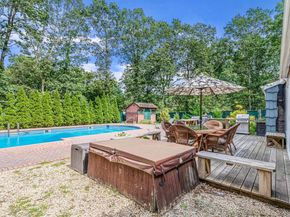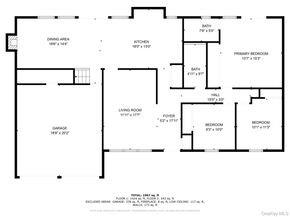Welcome to 5 Hastings Drive in Ridge – a beautifully updated expanded ranch offering 2,000 sq. ft. of light-filled living space on an oversized .73-acre lot in a serene, tree-lined neighborhood! With the backyard of your dreams and tons of upgrades, this home is the one you won't want to miss! Step inside to find a spacious living room with crown molding, recessed lighting, and new laminate flooring. The fully renovated eat-in kitchen is the heart of the home, featuring white shaker cabinets, stainless steel appliances (including a Samsung AI fridge), electric cooktop, center island, and an open flow to the formal dining room with vaulted ceilings and a cozy wood-burning fireplace – perfect for entertaining. The main floor includes a primary en-suite bedroom with full bath, plus two additional bedrooms and another updated full bath. Upstairs, you’ll discover an oversized den with vaulted ceilings, a fourth bedroom ideal for extended family or guests, and a huge attic that offers incredible storage or the potential to be finished into more living space. The backyard is a true retreat – totally private and designed for fun and relaxation. Enjoy the in-ground saltwater pool with diving board and slide, beautiful pavers, high-efficiency heater, Loop-Loc cover, and a young liner, pump, and filter. This home also features a 2-car garage, new windows and sliders, 4-year-young central air (downstairs) & 2 year young ductless upstairs, 200-amp electrical panel, a generator switch, a new heat pump & hot water heater (2022), young roof (2017), and financed solar panels for energy savings! Move-in ready with modern upgrades and a dream backyard, this home truly has it all!












