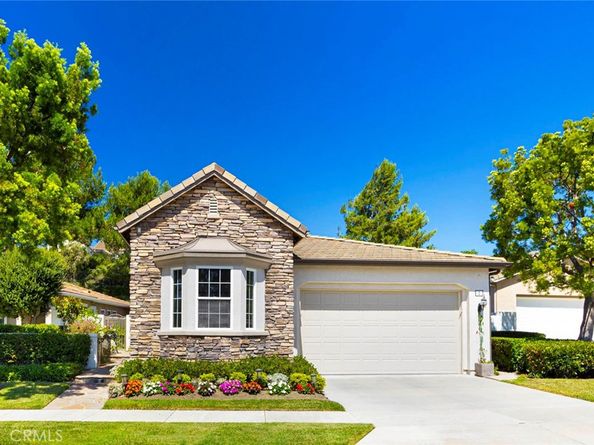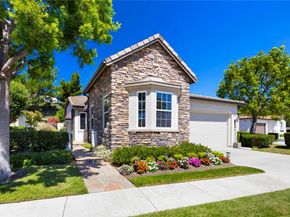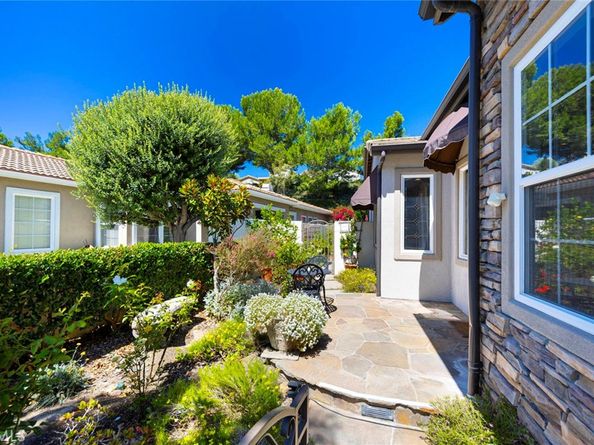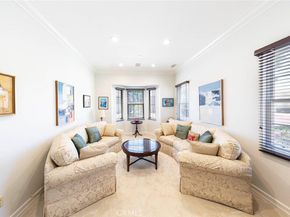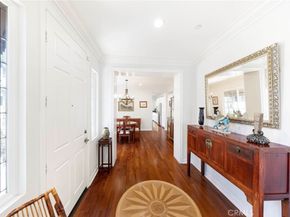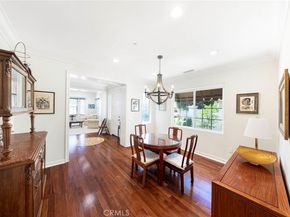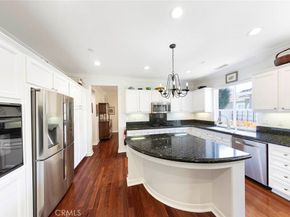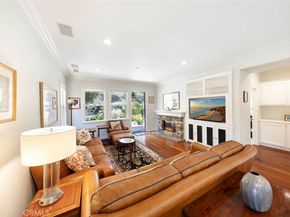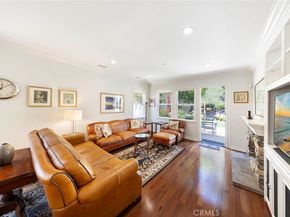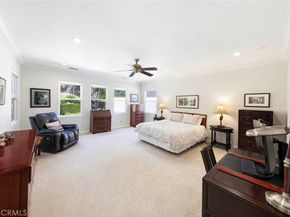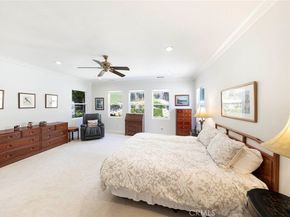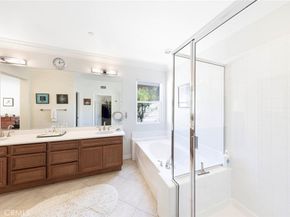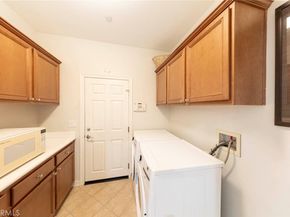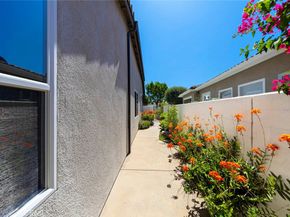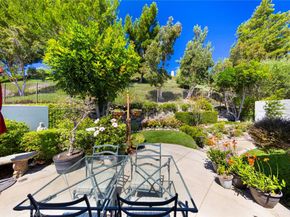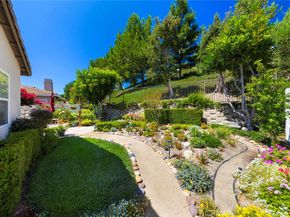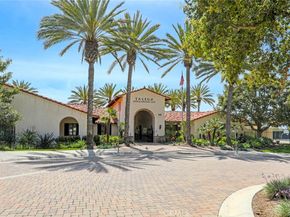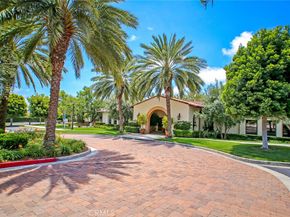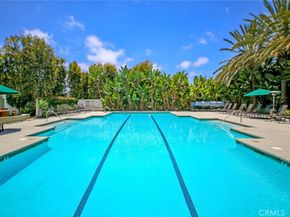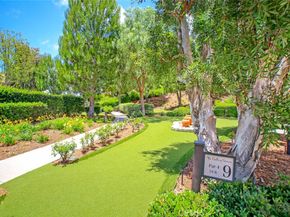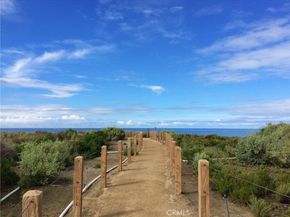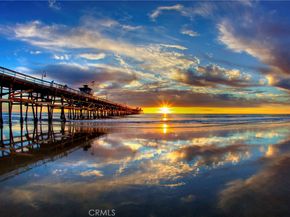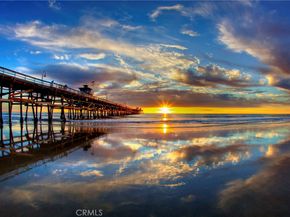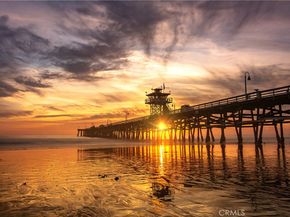Welcome to 5 Corte Ladino, a beautifully upgraded single-level residence in the highly sought-after Talega community. Designed with comfort, style, and ease of living in mind, this home features thoughtful upgrades and offers the ideal blend of functionality and low-maintenance living.
Welcoming front courtyard with a seating area, formal entry area showcases gorgeous crown moldings and designer wood flooring throughout. Gather in the formal living room showcasing a picturesque bay window. Whether used as an office, third bedroom, or sitting area, this space offers endless possibilities. The home also features a lovely formal dining room. Light and bright kitchen opens to the family room, equipped with built in entertainment center.
The spacious primary suite includes a large walk-in closet and a oversized bath with dual sinks, newer fixtures, and a tub/shower with tile surround. An additional bedroom, bath, and laundry room complete the layout.
Upgrades and highlights include a total PEX repipe, and a new high-efficiency HVAC system with new AC and heater, giving you peace of mind for years to come. Inside, enjoy wood flooring throughout the main living areas, and a cozy fireplace in the family room. The kitchen boasts granite counters, stainless appliances, and an island that flows seamlessly into the living space, perfect for everyday living and entertaining.
Step outside to the spacious pie shaped lot with a backyard designed for easy care, highlighted by a succulent garden and also showcases a delightful butterfly garden, creating a serene setting. Upgraded garage doors with new motor, cables, and springs, custom blinds throughout, custom built in storage and energy-efficient features make this property truly move-in ready.
Set on a quiet cul-de-sac, this home offers the perfect balance of peace, privacy, and community amenities. Residents of The Gallery enjoy a resort-style lifestyle, complete with an array of amenities and social activities. This includes a clubhouse with an outdoor lounge, fitness center, various meeting and activity rooms, bocce ball, a croquet field, a putting green, and a stunning pool and spa. The community also overlooks an 18-hole golf course designed by Fred Couples!
This is the perfect opportunity to enjoy the ease of single level living in one of San Clemente’s most desirable neighborhoods.












