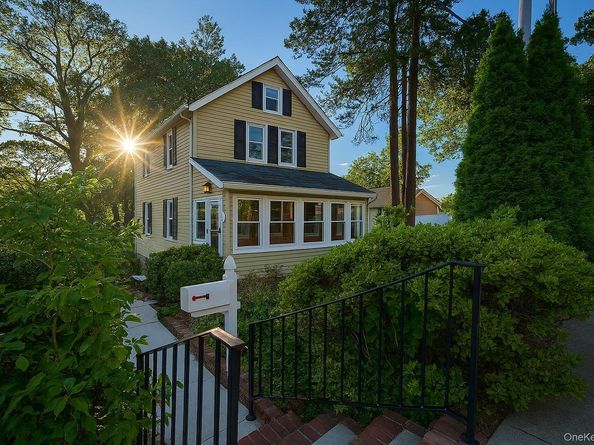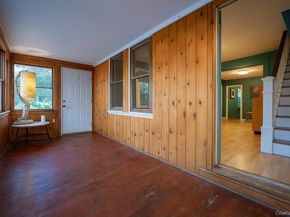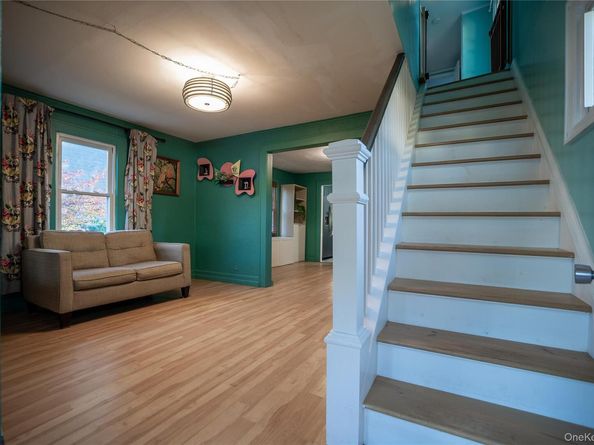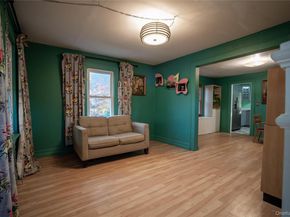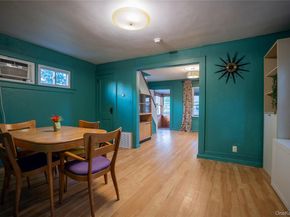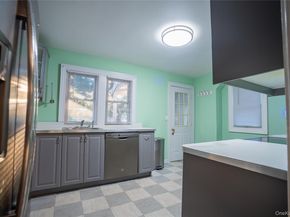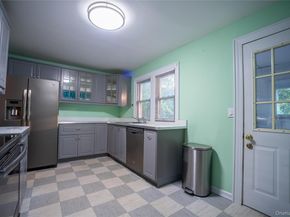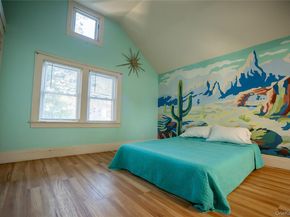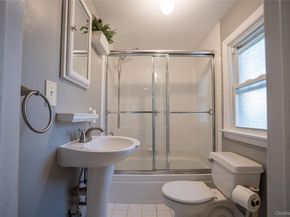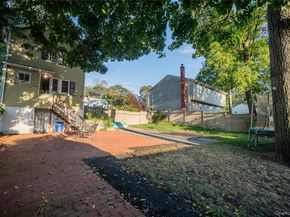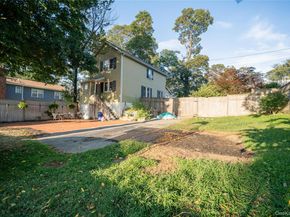EXTREMELY LOW TAXES! Welcome to 5 Charles Place-your next home!
This 2-bedroom, 1-bath Colonial in Huntington Station is the ideal opportunity. With 1,350 sq ft of living space on a large, nearly 6,100 sq ft lot, this property offers both comfort and potential.
Step inside to a well-appointed living room and a formal dining room, perfectly suited for everyday life or entertaining friends. The kitchen features a new refrigerator, dishwasher, and oven, so you can move right in with peace of mind. A brand-new washer and dryer are also included—making this home as practical as it is inviting.
Upstairs, the primary bedroom includes an extra closet room that can be used as a smaller third bedroom, nursery, or workspace. There is storage galore with 2 separate closets, perfect for couples. The walk-up attic provides a blank-canvas area where you can add value: think finished living space, an extra bedroom, or a studio. The unfinished basement has walk-out access to your spacious backyard, complete with a custom lighted six foot privacy fence (bring the dog!),
raised garden beds, shed, and ample green space - Perfect for your next family BBQ!
This property is located in the award-winning South Huntington Union Free School District and offers unbeatable convenience with easy access to Route 110 and Jericho Turnpike. It’s also just a short drive to vibrant Huntington Village, where you’ll find top dining, shopping, entertainment, and local happenings.
This home was well maintained and even featured as "Best Retro House" in Newsday.
If you’re buying your first property, looking for an investment with upside, or building a foundation for future growth, 5 Charles Place makes it simple to begin.












