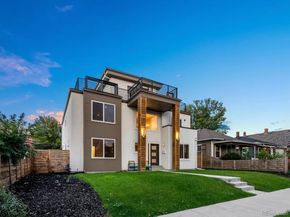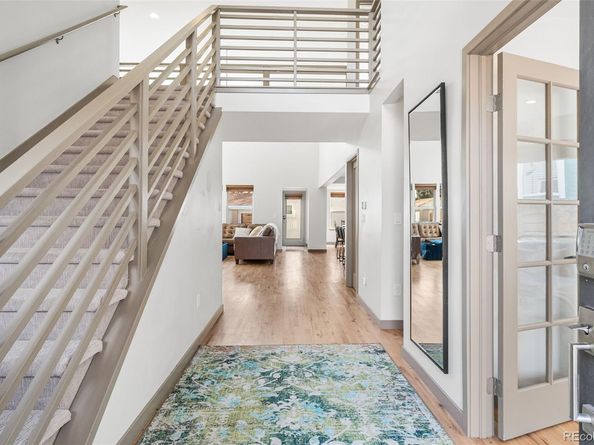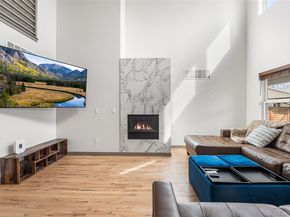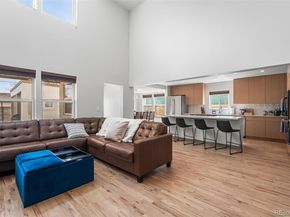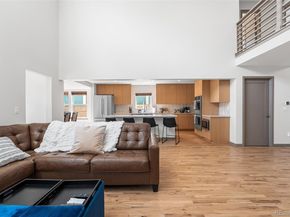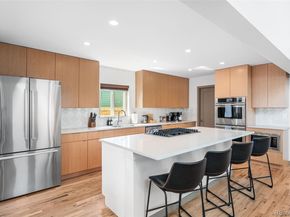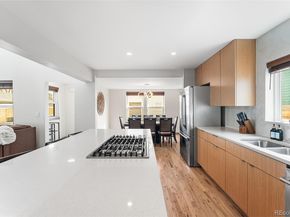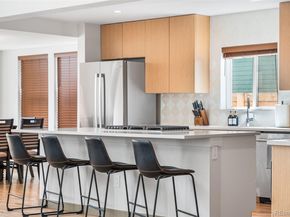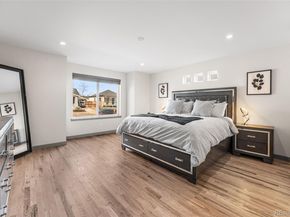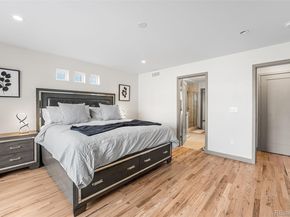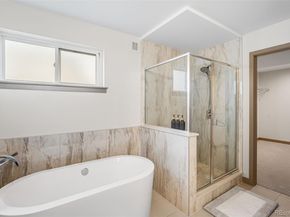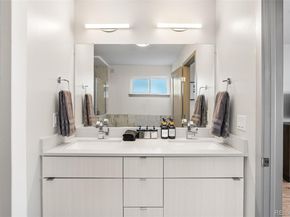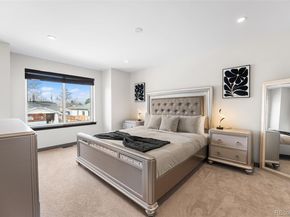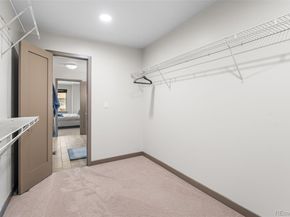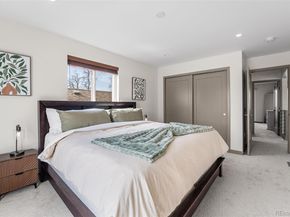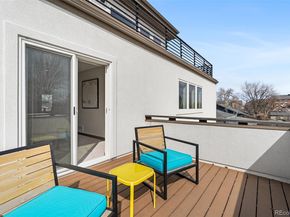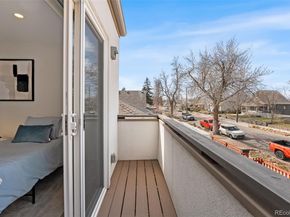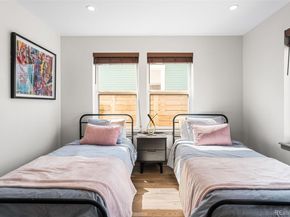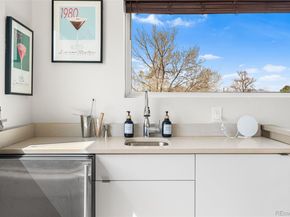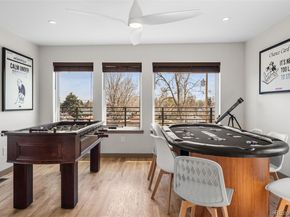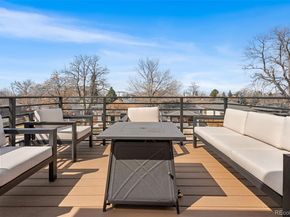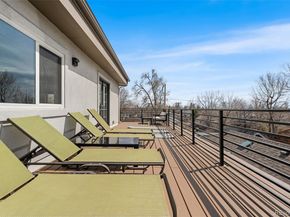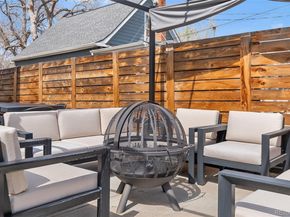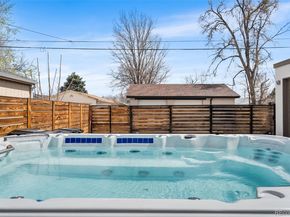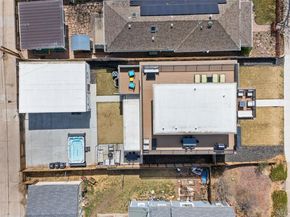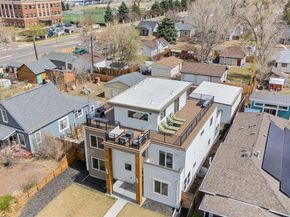Modern Luxury Meets Investment Potential – Turnkey Retreat Across from Regis University! Incredible opportunity to own a one of a kind modern 5BR/4BA home in Denver, previously a top-rated Airbnb! This property is offered fully furnished with a full-price offer, including all furniture, linens, kitchenware, and high-end appliances, making it ideal as a turnkey luxury Airbnb or a move-in ready new family home. Ideally located across from Regis University and walkable to local favorites like Bakewell French Café, Goldspot Brewing, and Brooklyn’s Finest Pizza, this luxury home offers over-the-top amenities, high-end finishes, and unforgettable indoor/outdoor spaces. The open-concept design features vaulted ceilings, a massive living area with a leather sectional and Smart TV, and a chef’s kitchen with JennAir & Bosch appliances, quartz countertops, large island with seating, coffee bar (with Keurig, French press, drip, pour-over), and stocked cabinetry. With 7 total beds, this home includes two spacious primary suites with king beds, walk-in closets, and ensuite baths. Additional rooms include another king bedroom and two rooms with twin beds, perfect for groups, retreats, or multigenerational living. Four spa-like bathrooms feature walk-in showers, dual vanities, and stylish finishes, plus extras like makeup towels, hairdryers, and kids’ tub. Entertain year-round with a game room featuring a poker table, foosball, arcade machine, mini-bar, and board games. Outside, enjoy a 14 person heated swim spa + hot tub, a wraparound rooftop deck with fire pits, dining, grills, and panoramic views, ideal for yoga, sunsets, or gatherings. The fenced backyard includes another firepit and dining space. Additional perks: 3-car garage, washer/dryer, lightning-fast Wi-Fi, rooftop yoga mats, and easy access to I-70 and downtown Denver. A rare luxury retreat with income potential or forever home vibes! (Please note that the property is being sold "AS IS")












