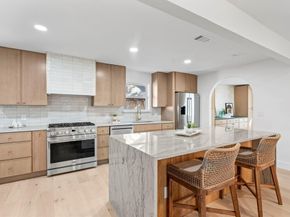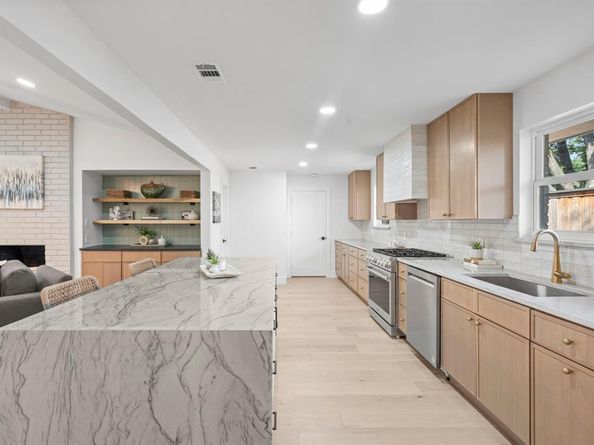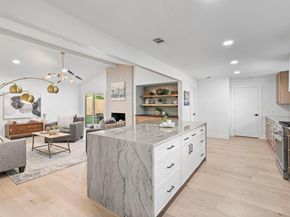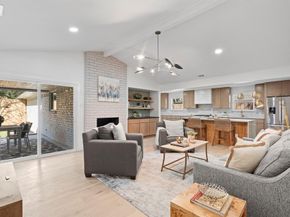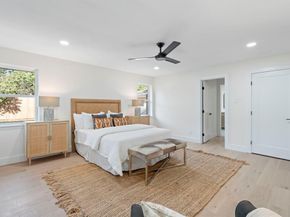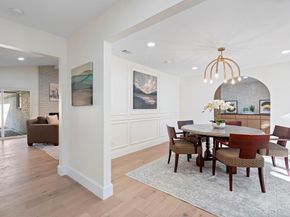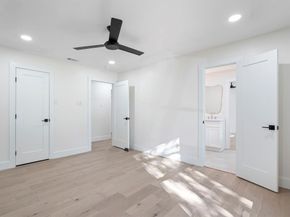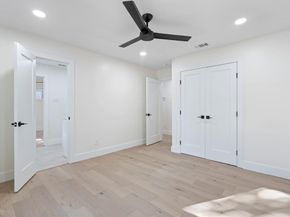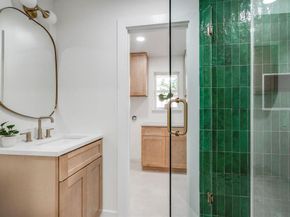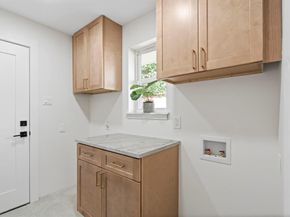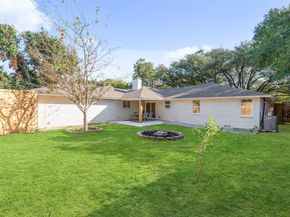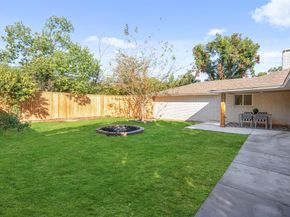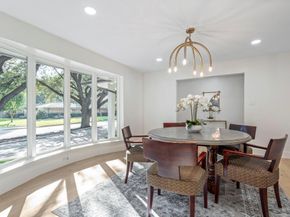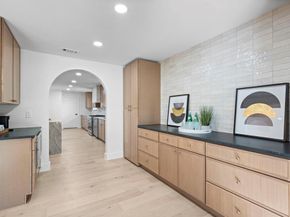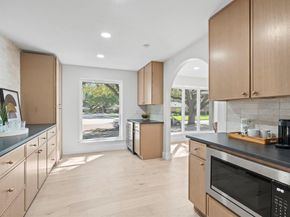Welcome to your dream home in the heart of University Meadows, one of East Dallas’s most sought-after neighborhoods. This beautifully renovated 4-bedroom, 3-bath home offers 2,430 square feet of thoughtfully designed living space with an open floor plan ideal for both everyday life and entertaining. Vaulted ceilings and a gas fireplace create a warm and inviting living room, while elegant molding enhances the light-filled dining area. The custom Butler’s pantry with coffee bar, Whirlpool wine chiller, and ample storage makes hosting effortless. Modern updates include new PVC plumbing, white oak engineered hardwood floors, solid interior doors, smooth Level 4 painted walls, and designer light fixtures with can lighting throughout. The kitchen features custom natural wood cabinetry, Calacatta Fox quartzite countertops, a waterfall island, and premium stainless steel appliances including a 36-inch Thor gas range, Bosch refrigerator, and KitchenAid dishwasher. A spacious utility room with quartzite counters and custom cabinetry sits just off the kitchen. The oversized primary suite is a retreat with natural light, a sitting area, spa-like bath with dual sinks, soaking tub, oversized dual shower, and walk-in closet. A Jack and Jill bathroom connects two secondary bedrooms, and the fourth bedroom features a stylish ensuite bath with oversized shower and green tile. Outside, enjoy fresh exterior paint, professional landscaping, Austin stone flower beds, a covered porch, new cedar eight-foot privacy fence, new front door, and new windows throughout. Located on a nearly quarter-acre lot in highly desirable University Meadows, this home offers the perfect blend of character, thoughtful design, and modern updates just minutes from White Rock Lake, Hillside Village, restaurants, shops, and parks. Don’t miss the opportunity to make this beautifully updated home yours and experience the very best of East Dallas living.












