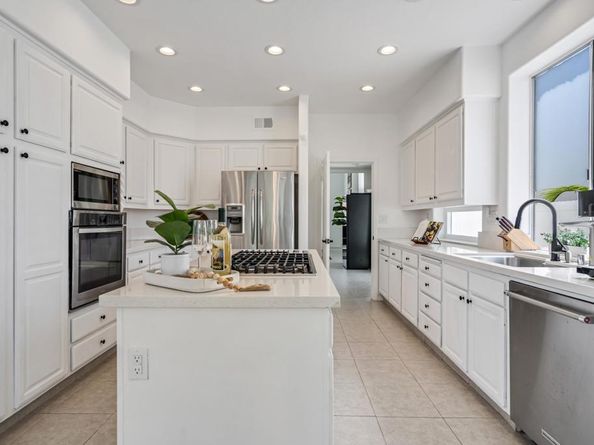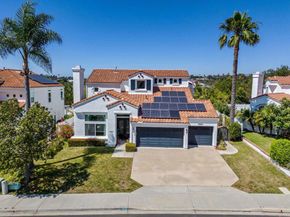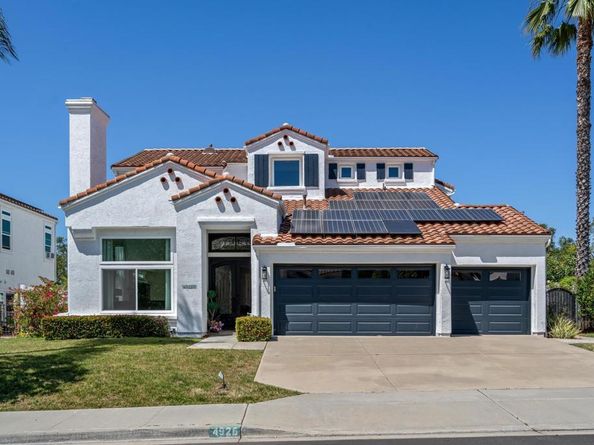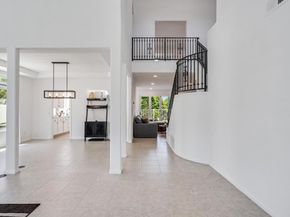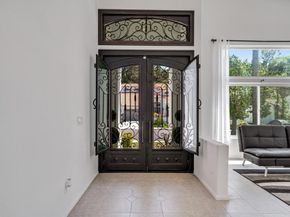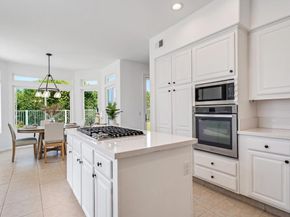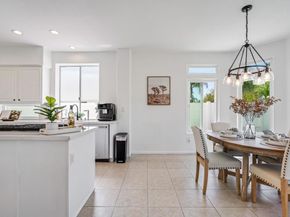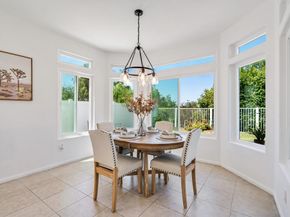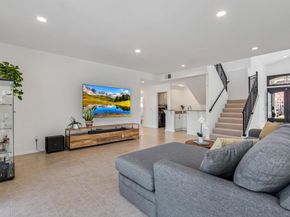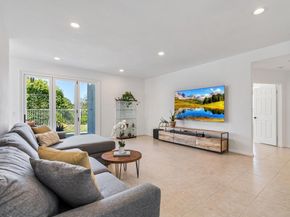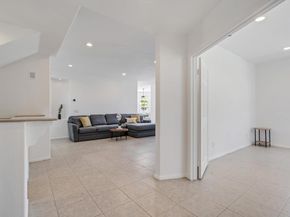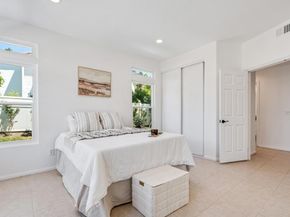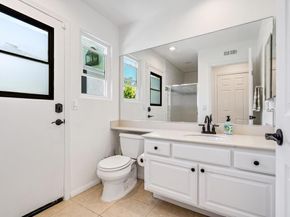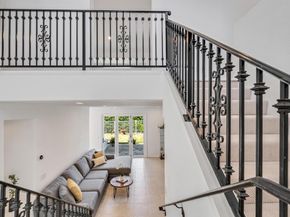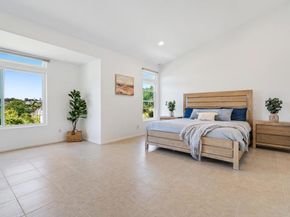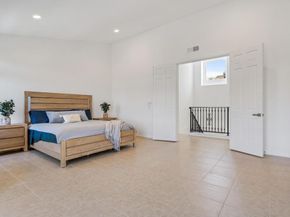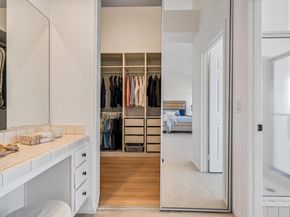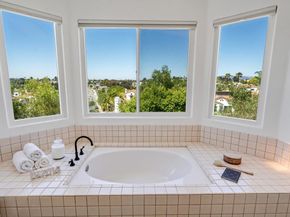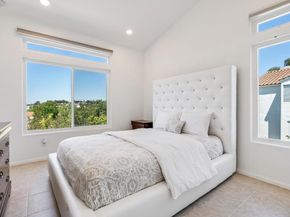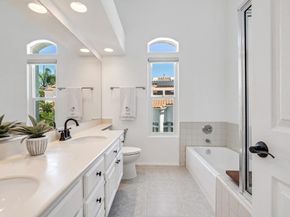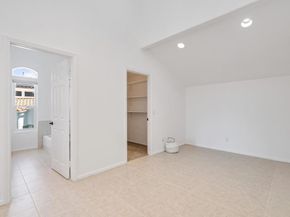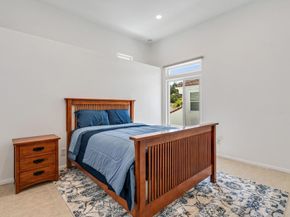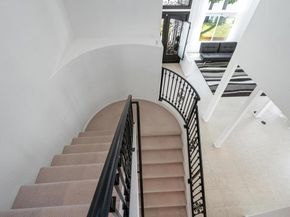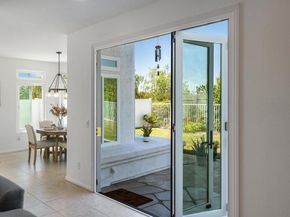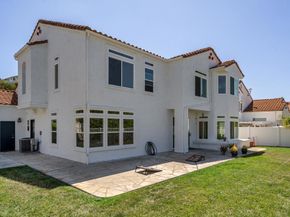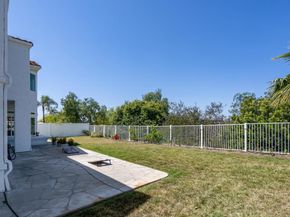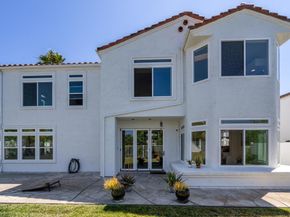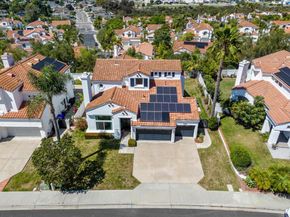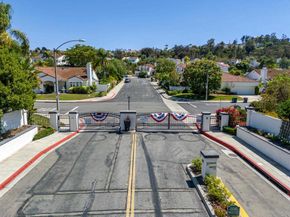Seller will entertain offers between $1,299,000 to $1,349,000! FULL BEDROOM AND BATHROOM DOWNSTAIRS! Located in the highly sought-after gated community of Southridge Estates of Ocean Hills in Oceanside, this 4 bedroom/3 bathroom beautifully upgraded home boasts 3,046 sqft of dynamic architecture, SOLAR (fully paid off lease), and timeless elegance. Grand entry through the striking custom iron double-door to be met with soaring vaulted ceilings, neutral tile floors, and an abundance of natural light pouring through the oversized dual pane windows. The first level offers a thoughtfully designed floor plan featuring a formal living room with gas fireplace, an elegant dining space with modern lighting, and a bright, open kitchen complete with stainless steel appliances, an expansive island for culinary prep, and a charming breakfast nook with bay windows. The family room features fully retractable doors that open wide to a private backyard retreat, perfect for indoor-outdoor entertaining. The downstairs bedroom and full bath provide flexibility for guests, extended family, or home office use. Upstairs, the primary suite is a peaceful sanctuary with picturesque mountain views, a generous walk-in closet with custom built-ins, dedicated vanity space, and a spa-inspired bathroom with a deep soaking tub. Bonus loft area upstairs with walk-in closet offer endless opportunities for upstairs living space & storage! Enjoy a lush backyard with blooming roses, vinyl fencing & wrought iron fencing, and no neighbors directly behind, offering both privacy and open-sky views. Recent upgrades professionally coated epoxy garage floors, refreshed exterior paint, a striking iron entry door, custom garage cabinetry, and recently-replaced roof underlayment, providing peace of mind! Set high above the street, this home offers not only breathtaking views but also a rare blend of elegance, comfort, and thoughtful upgrades, all in one of Oceanside’s most desirable gated communities! Walking distance to Lake Elementary and Madison Middle Schools, EOS fitness gym, dining, shopping, and more!












