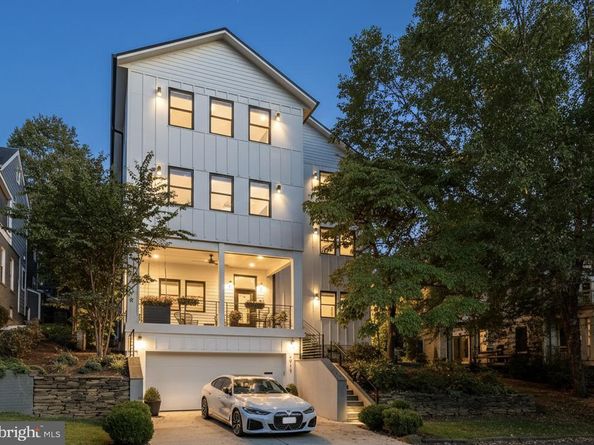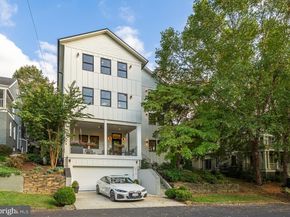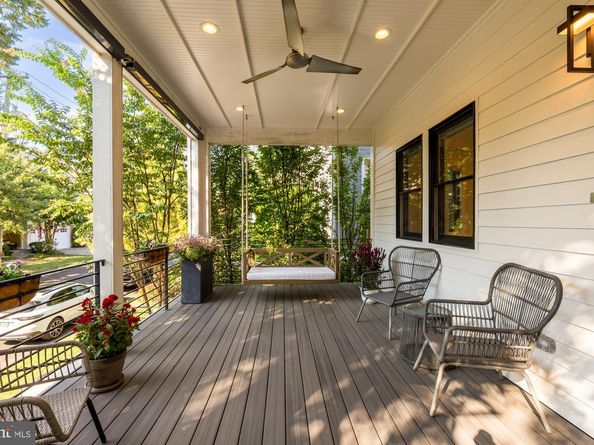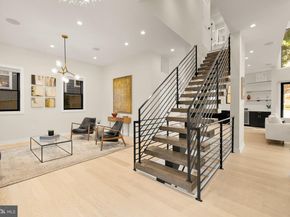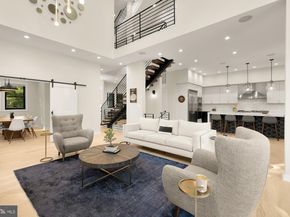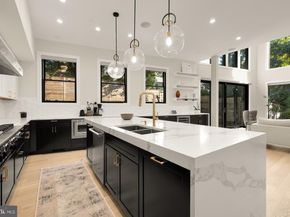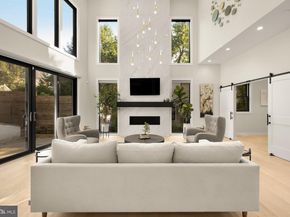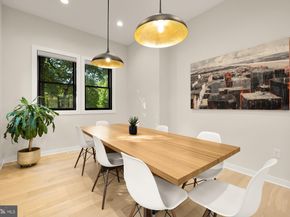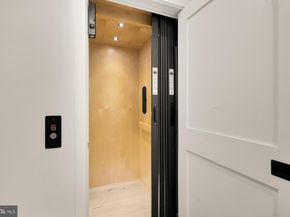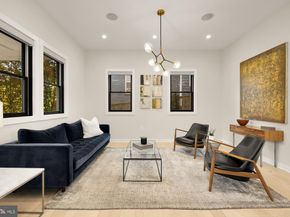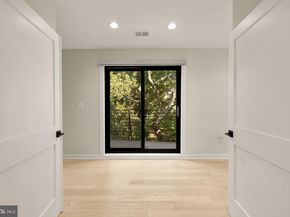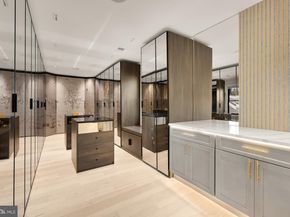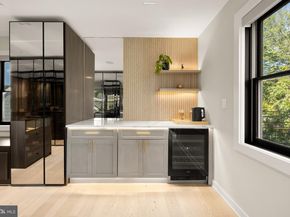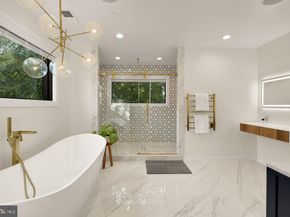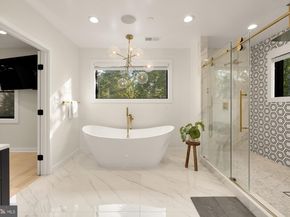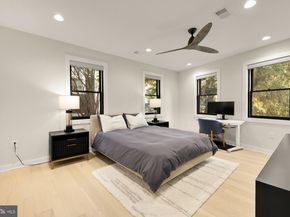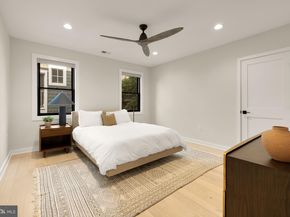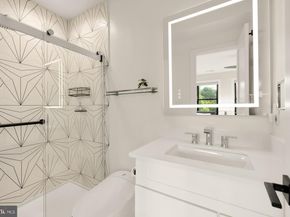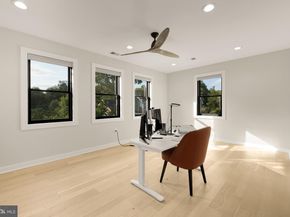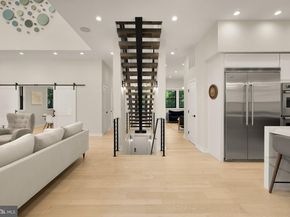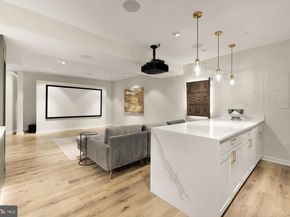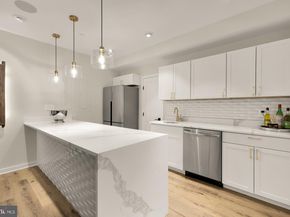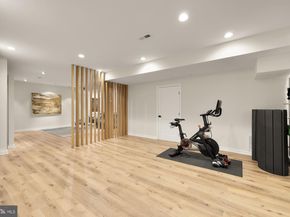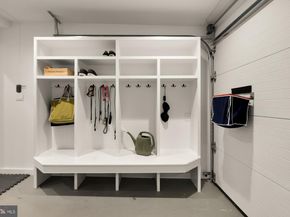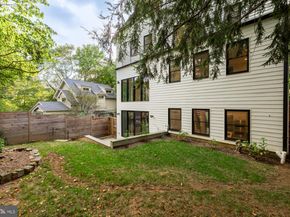Welcome to this exquisite newer construction with an elevator in the sought-after Palisades. The home is filled with upgrades, abundant natural light, fantastic location, seamlessly blending modern design with elegant features. From the gracious front porch, relax on the swing and enjoy serene neighborhood views, or ascend to the unique rooftop deck to admire breathtaking winter vistas of the Potomac River.
Designed for entertaining, this showpiece features a dramatic open floor plan, striking "floating" stairs, and soaring 22-foot ceilings. A custom, two-story fireplace and 12-foot glass doors open to your private patio. Culinary enthusiasts will adore the oversized professional Chef's Kitchen, featuring cascading quartz countertops, commercial-grade Viking appliances, two wall ovens, 6 burner gas cooktop with griddle, ample counter space, and a large pantry.
The main level also includes a versatile office/dining room with chic white barn doors, a formal sitting room, a powder room, and elevator access to all four levels. Step outside to your private, fully fenced backyard with a patio, ideal for BBQs and al fresco dining.
The primary suite is the epitome of luxury, with a spacious bedroom and spa-like bathroom featuring stunning finishes. Indulge in the oversized dual-head shower, rain showerhead, double sink vanity, soaking tub, and a convenient extra vanity. A private balcony and an incredible walk-in closet with a coffee bar, beverage fridge, custom pulldown hanging bars, and two movable islands complete this magnificent suite. This level also offers another full bathroom, a versatile bedroom/office with a closet, and a second washer/dryer. Ascend to the rooftop deck for sunset views. On the second level, discover 4 generous bedrooms, 2 of which are en-suite, and 3 custom bathrooms, plus a convenient laundry room.
The lower level presents a full wet bar with an island, a full-size fridge, a custom bar with a wine fridge and storage, a rec/media room (with Stewart Filmscreen Perforado Acoustic screen, Epson Home Cinema Projector, and Dolby Atmos surround system with subwoofer), custom closets for extra storage, and an exercise room. The large garage includes a Tesla Universal EV Charger and mudroom cubbies with ample storage space.
Other updates include Seven Sonos amplifiers powering the whole-home sound system, Motorized sun screen added to the front porch, the Coastal Source landscape lighting, automated blinds throughout the home, Swan S Pro toilets installed in all ensuite bathrooms, zoned systems, and much more.
Prime location, just steps from Palisades Park/Rec Center/Playground, Key ES, great restaurants (such as Et Voila!, Lupo Verde, Kappo, Black Salt), groceries, shops, library, and the Sunday Farmers Market. The community buzzes with events, including the 4th of July Parade and festive holiday celebrations. Quick access to downtown DC, Clara Barton Parkway, Capital Crescent Trail and Palisades Park, Sibley Hospital, American & Georgetown Universities, and major routes such as the C&O Canal, Whitehurst Freeway, Key Bridge, Chain Bridge, I-495, and Reagan National Airport.
This luxurious home offers an unparalleled living experience.












