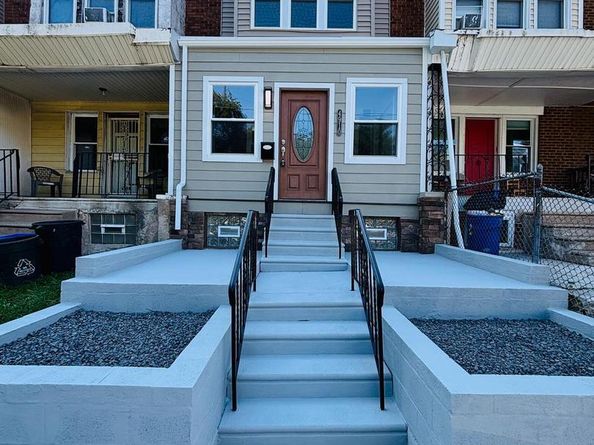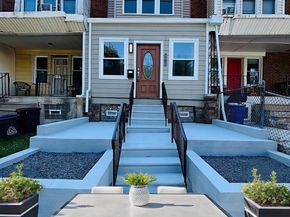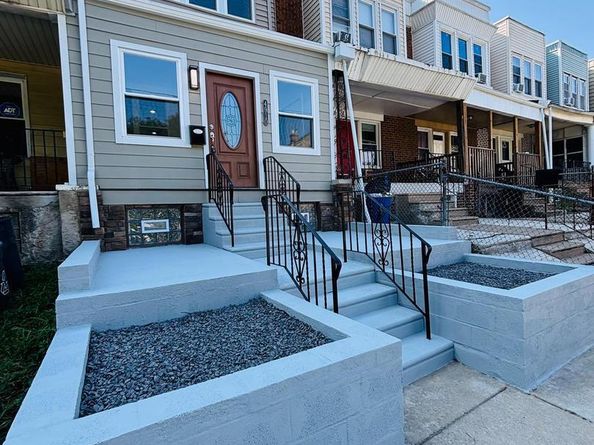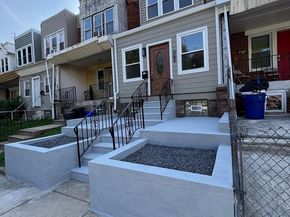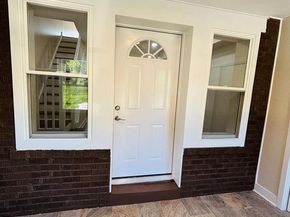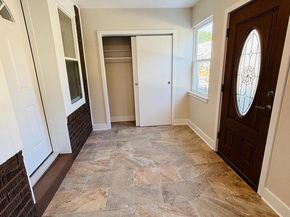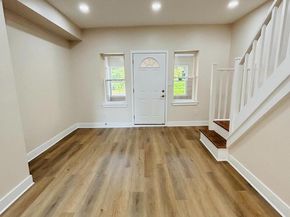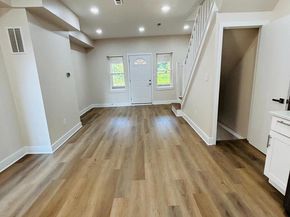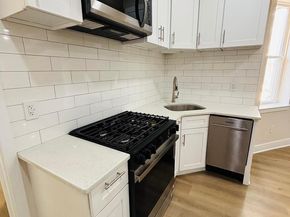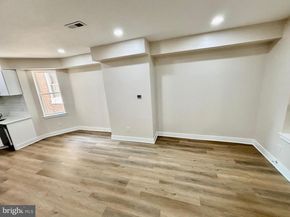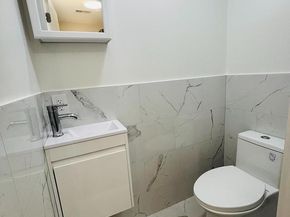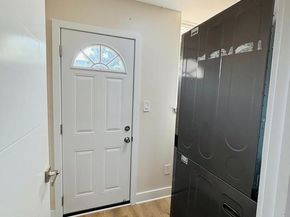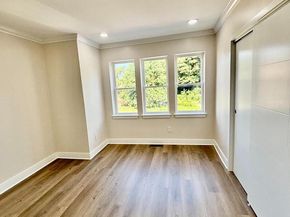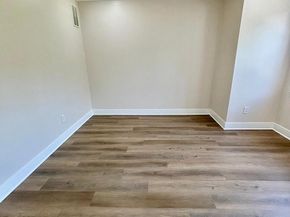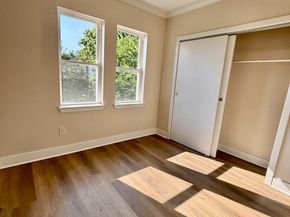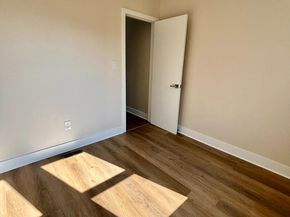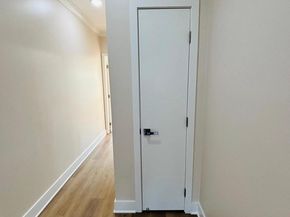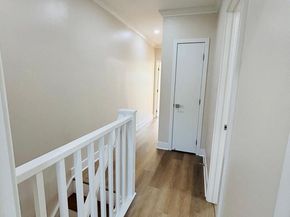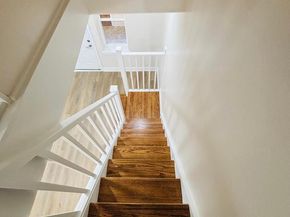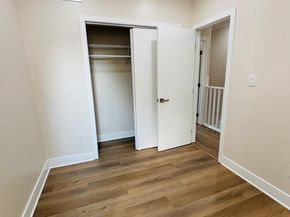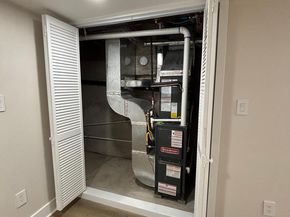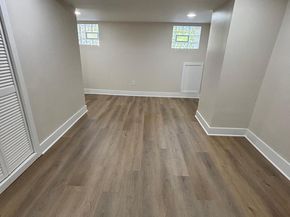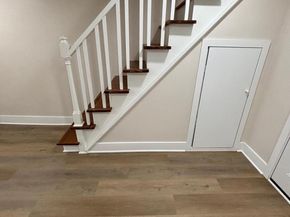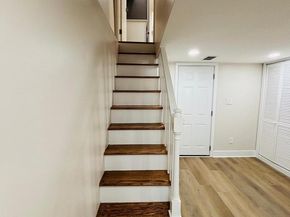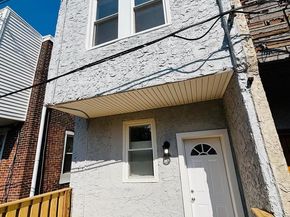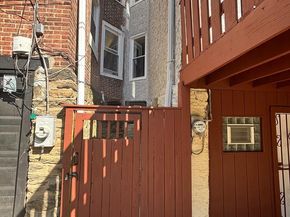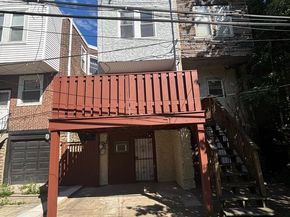Welcome to this beautifully updated townhouse offering modern finishes, thoughtful upgrades, and turnkey convenience. Every inch of this home has been carefully renovated for both style and functionality.
The exterior features brand-new cement work updated outdoor lighting, and a new front door. Step into the enclosed front porch—perfect as a mudroom, sitting area, or extra storage—with brand-new tile flooring and wall-to-wall closet space.
Inside, you’ll find wood plank flooring throughout the entire home, creating a warm, seamless flow from room to room. The spacious living and dining room area is filled with natural light from all-new windows and enhanced by modern recessed lighting.
The brand-new kitchen is designed for both beauty and efficiency, featuring stainless steel appliances, sleek cabinetry, quartz or granite countertops (add specific material if known), tile backsplash, and ample storage and prep space. Just off the kitchen, a convenient powder room and first-floor laundry area add to the home’s functionality.
From the kitchen, step out onto a new wood deck—ideal for relaxing, grilling, or entertaining. The fully finished basement provides additional living space, perfect for a family room, home office, gym, or playroom.
Upstairs, you'll find three generously sized bedrooms, each with closets for plenty of storage, and an updated full bathroom
Additional upgrades include:
Brand-new heating and central air conditioning systems
One-car attached garage
Driveway parking for additional vehicles
Fresh paint and modern finishes throughout
Located in a desirable neighborhood close to shopping, schools, public transportation, and major roadways, this home offers both comfort and convenience.
All the work has been done—just move in and enjoy! Schedule your private showing today.












