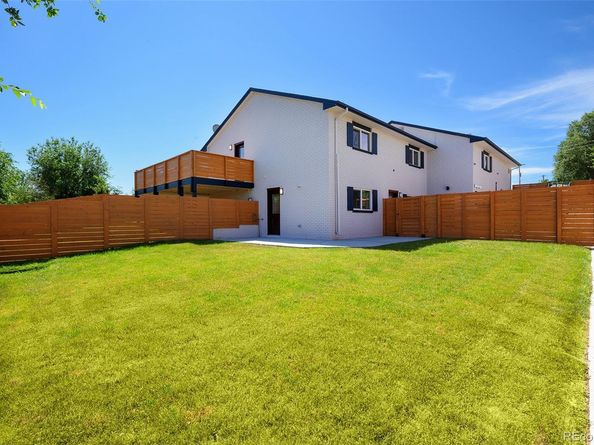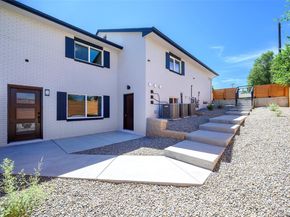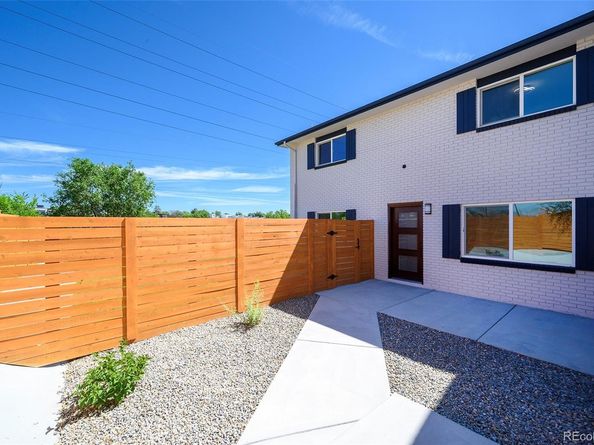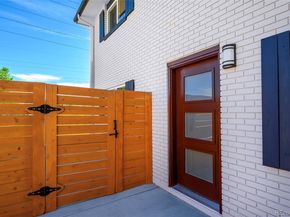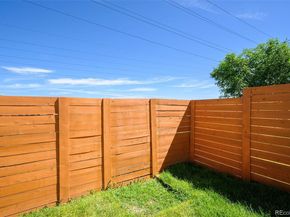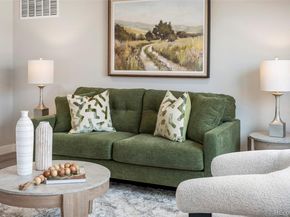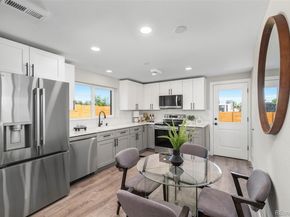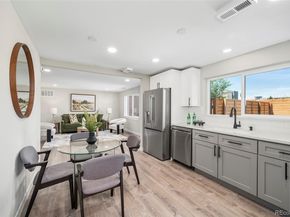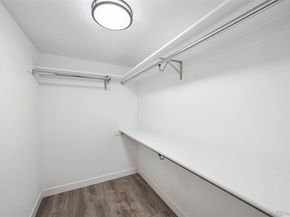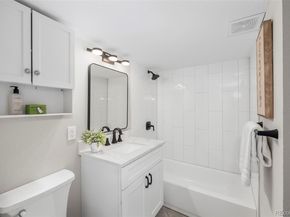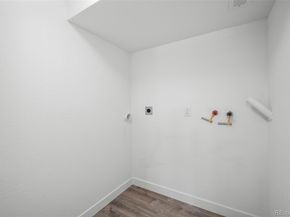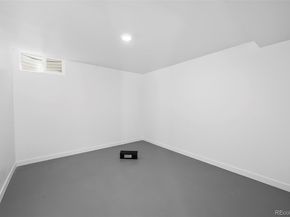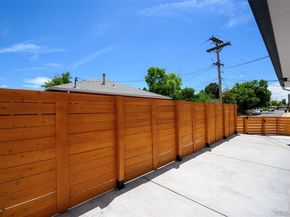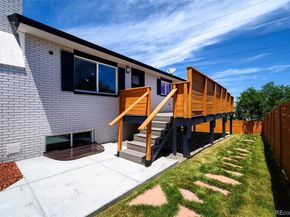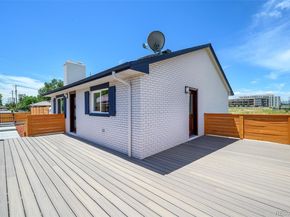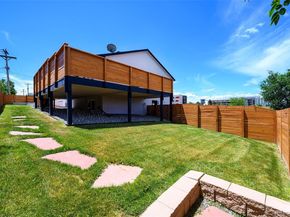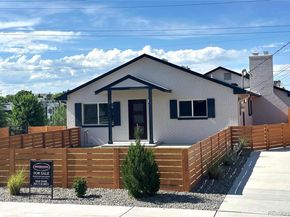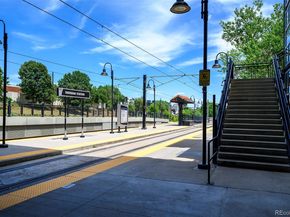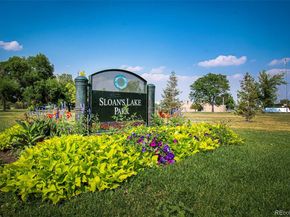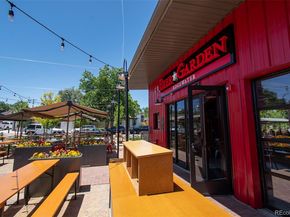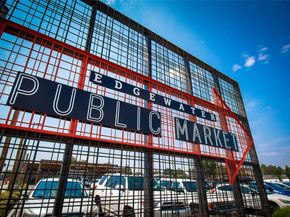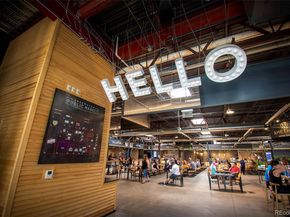Seller will help with closing costs. Let’s get creative! Owner Carry 2nd Available. DSCR? This Tri-Plex offers three separately deeded Gorgeous High Quality Remodeled One-of-A-Kind 2 bedroom-1 bathroom condominiums backing to Dry Gulch Bike Path, one block to the light rail train station and one block from the bus route & a nice park overlooking the city skyline! HOA FEES ARE ONLY $95 MONTH! Sold as three individually deeded units or a Tri-Plex. Located just minutes from 6th Ave, I-25, W Line light rail, Downtown Denver, Sloan’s Lake Park, Paco Sanchez Park, Lakewood/Dry Gulch Park, Mountain Air Dog Park, Surfside Spray Park and hot spots like Odell Brewing, Brew Culture Coffee, Alamo Draft House, and Little Man Ice Cream to name just a few. 4901 is priced at $449,700 // 4903 = $524,970 // 4905 = $574,970. Each home offers 900-1044 finished sqft, 2 bedrooms, 1 bathroom, a large deeded 120sqft drywalled storage room, two deeded parking spaces, & a 950-1600 sqft, fully fenced private yard with two-irrigation zones, patios and a 450sqft deck for #4905. Freshly remodeled light, bright & open floor plans that feel like a free-standing home! Everything is new – front and back doors, sleek SS appliances, gourmet Eat-in-Kitchen design with 40” stylish shaker cabinetry adorned with beautiful quartz counter tops, large windows, custom paint, doors and hardware, casing, baseboards, crown molding, LVP flooring, custom lighting & new windows with a spacious Great Room design. The large bedrooms & closets are next to the elegant, modern bathroom with custom fixtures, lighting, tile enclosure & tile floor. Convenient full-size laundry room in each unit. New individual high efficiency hot water heaters, furnaces, and AC units. Each home has separate meters for gas and electricity. Individual flow meters separate the water usage/bills. Each home pays their own snow removal, trash and recycle. Two pets allowed with no size or breed restrictions. Minimum one year lease allowed.












