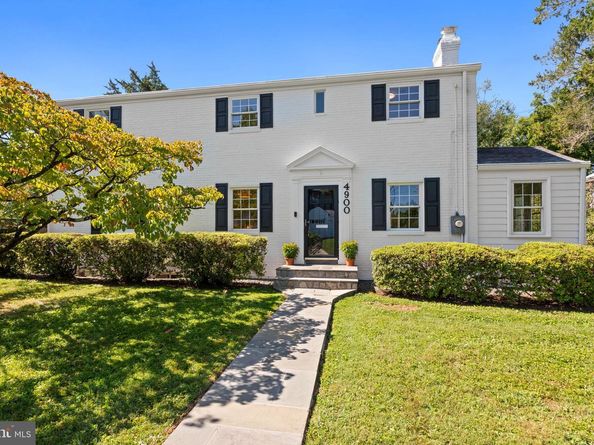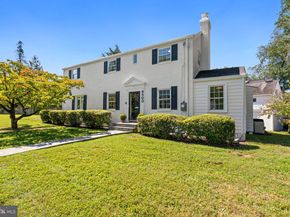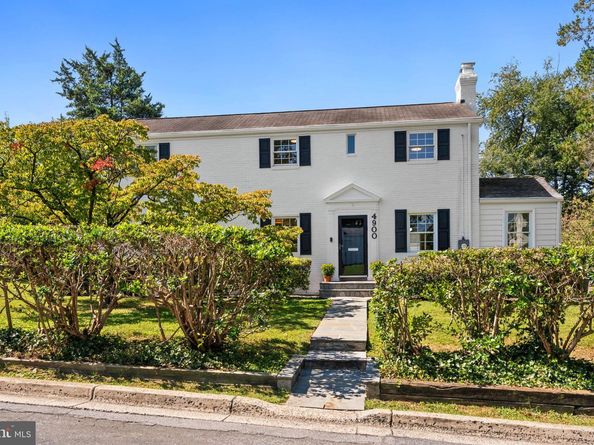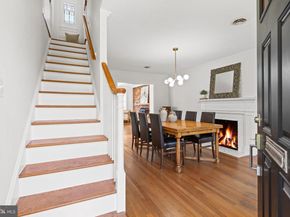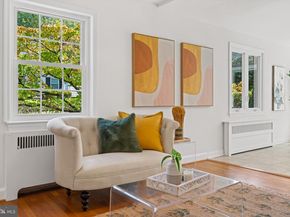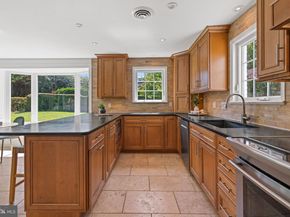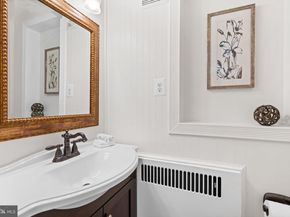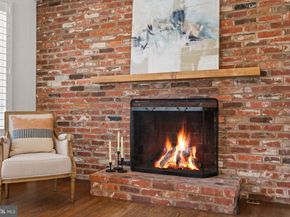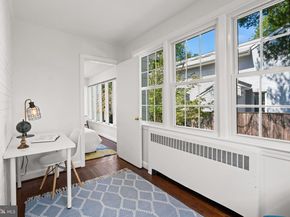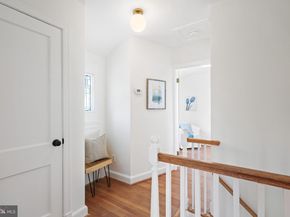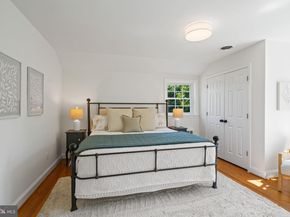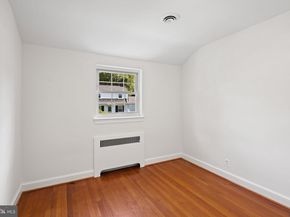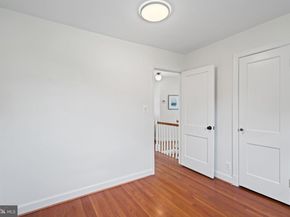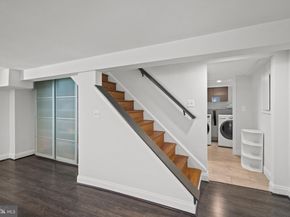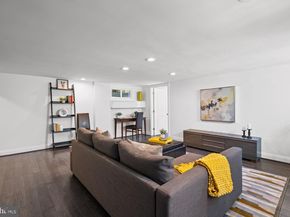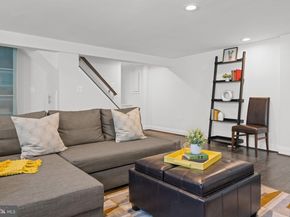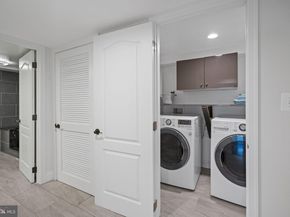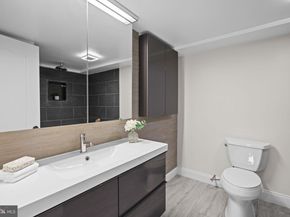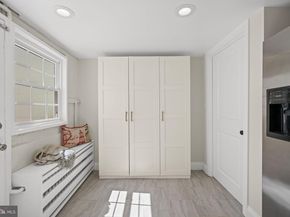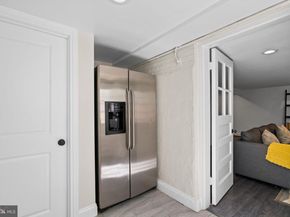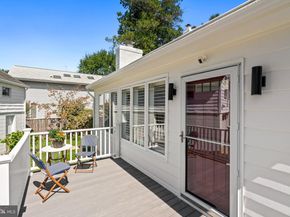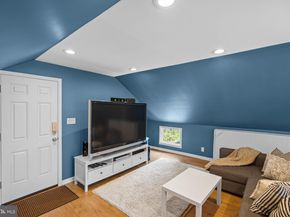Located in delightful Westgate, known for its wonderful community and its extremely convenient location, this classic four bedroom, three-and-one-half bath white Colonial enjoys 3,650+/- square feet of living on three levels, plus a finished loft above the detached garage. A distinguished patio with a firepit and an idyllic pergola, as well as a rear deck, and front and backyards, create the perfect settings for gathering with family and friends. Mature bushes flank the manicured front yard and handsome flagstone walkway.
A center-hall foyer opens to both the elegant dining and living room, which enjoys a handsome fireplace. There is a sun-filled study and a separate den, creating ideal relaxation and home work spaces. The functional kitchen is adjacent to both a sun-drenched breakfast room with a beautiful bay window, as well as the spacious family room, adorned with soaring beamed ceilings, a fireplace, and access to the back deck. A lovely powder room is tucked away for the utmost convenience. The second floor of this quintessential home boasts the primary bedroom featuring an en suite full bath, dual closets including a walk-in, along with two additional bedrooms and a full bath. There is a plethora of storage, including a large unfinished space, as well an attic above.
The lower level provides a spacious recreation room, the fourth bedroom and another full bath, a private outdoor entrance to a purposeful mudroom, as well as laundry, a workshop, and additional storage. Other amenities include a detached two-car garage with a finished loft above, and a private driveway. 4900 Montgomery Avenue is close to the Little Falls Club pool and tennis courts, the playground and fields of Westbrook Elementary School, and the Capital Crescent Trail, yet it maintains the advantages of urban living. This beautiful home is just steps to Friendship Heights, Westbard Square, Spring Valley shops and restaurants, and major transportation routes. Westbrook, Westland, B-CC schools serve the neighborhood.












