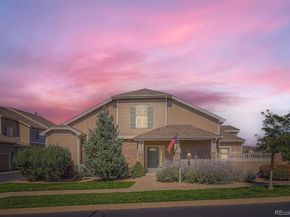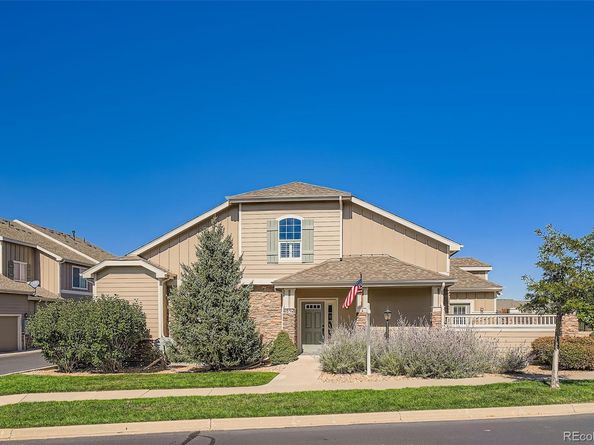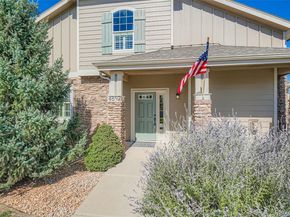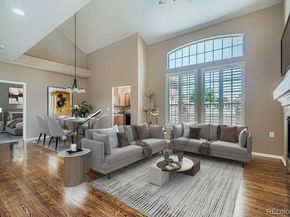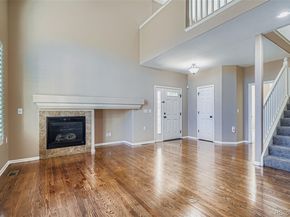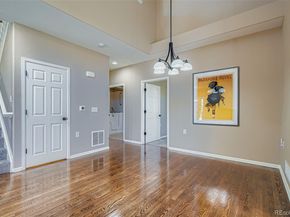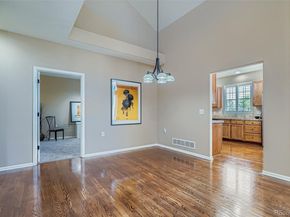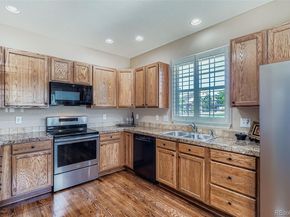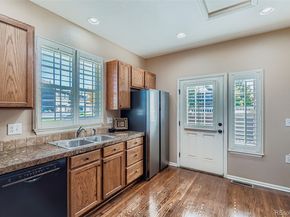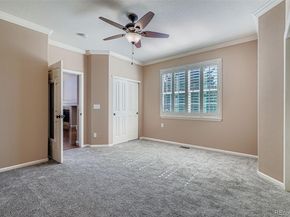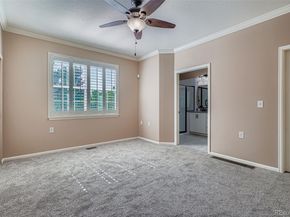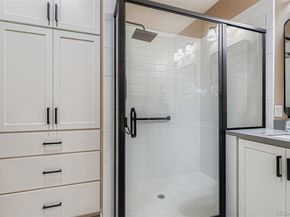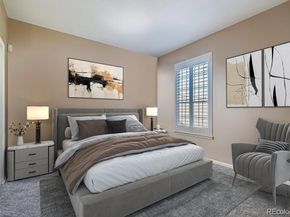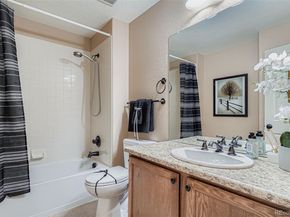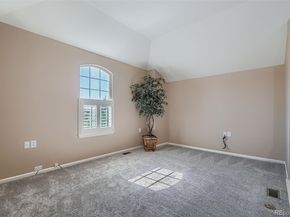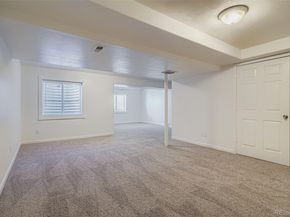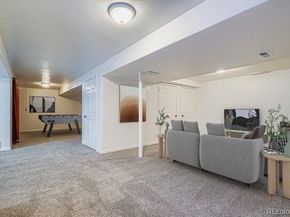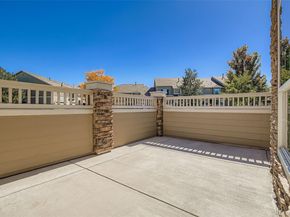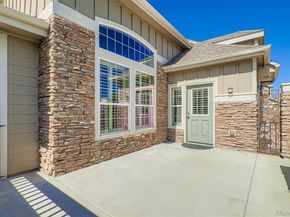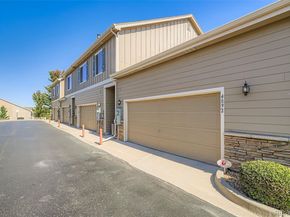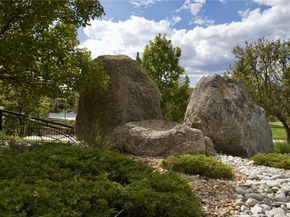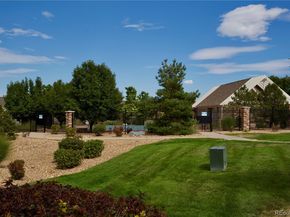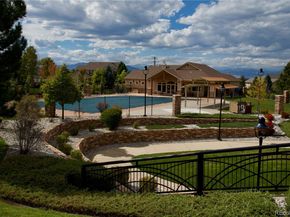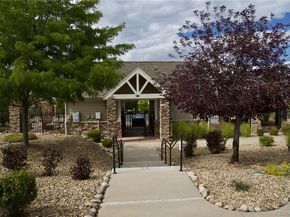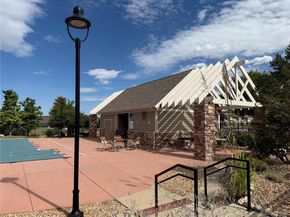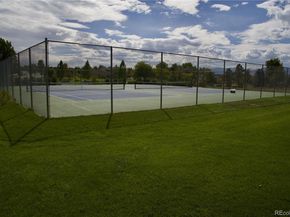Off-Season Price Reduction to $615,000! Don’t miss this immaculate, one-of-a-kind townhome in the highly sought-after Wildgrass subdivision. Offering comfort, convenience, and an open floorplan, it’s ideal for downsizing, mobility-friendly living, or for anyone seeking an easy-access layout. Perfectly situated near one of the 2 community pools, walking trails, & lush green spaces, this home delivers an unbeatable combination of location & livability. The neighborhood is quiet, friendly, and beautifully landscaped & maintained, Also in prime proximity to top-rated schools, shopping, entertainment, parks, scenic trails & hospitals. Step inside to loads of natural light, soaring ceilings, plantation shutters, extended hardwood floors, and fresh paint and carpet through-out. The entry opens to a bright, welcoming living room w/ a gas fireplace, flowing effortlessly into a spacious dining area perfect for entertaining. The well-appointed kit features newer appliances, ample cabinetry, and generous counterspace.. The spacious, private patio entices one to relax & unwind, or to fire up the barbeque. With nearly 2,400 sq ft of finished space, this floorplan features Wildgrass’s only main-floor primary suite, a walk-in closet (and an additional closet) as well as a newly renovated ensuite w/. custom cabinetry, dual vanities, &a beautifully tiled shower. A second main-floor bedroom (or office space) includes a huge walk-in closet & is served by an adjacent full bath w/ a luxurious walk-in soaking tub. Thoughtfully designed with 36" doorways, wide hallways, and a main-level laundry, the home offers ADA-conscious accessibility & ease throughout. Upstairs,a versatile loft w/ ¾ bath, closet, and mountain views provides exceptional flex potential and could easily serve as an additional bedroom.The large, open, fin basement further expands the home, offering 2 more potential bedrooms w/ great natural light, a cedar closet, & ample storage or it can used as 3 individual flex spaces.












