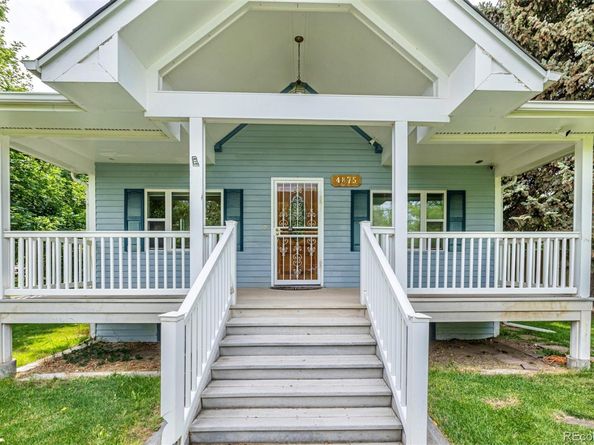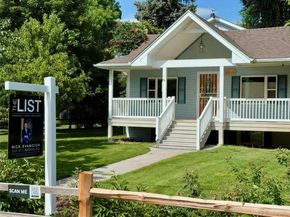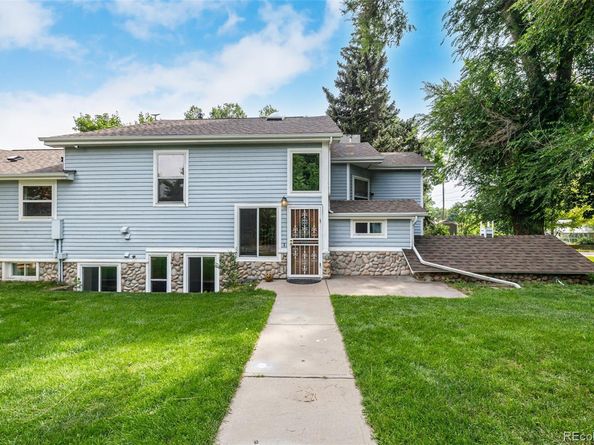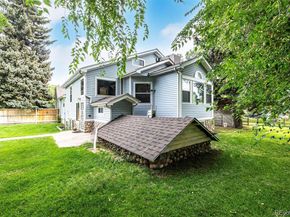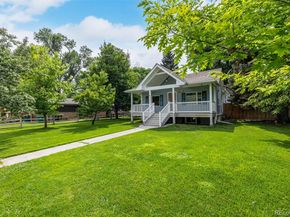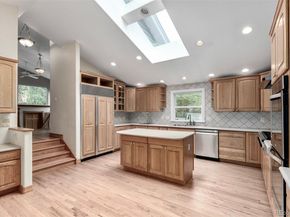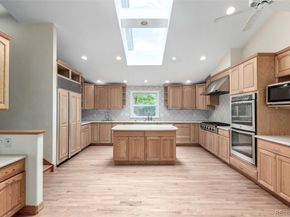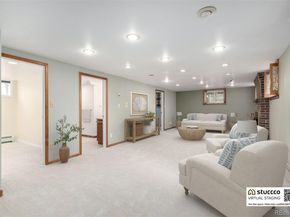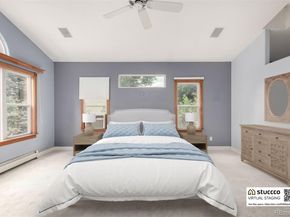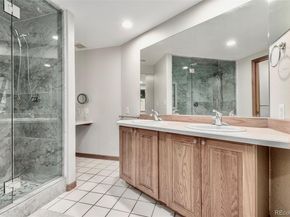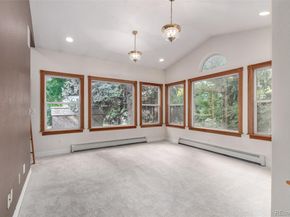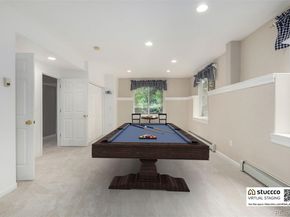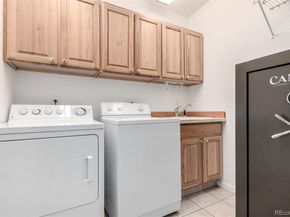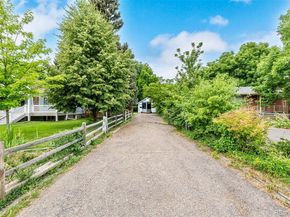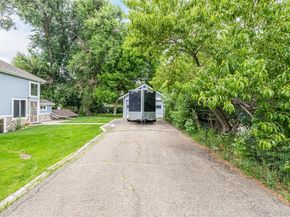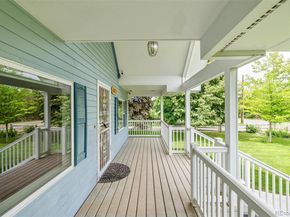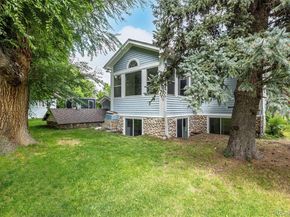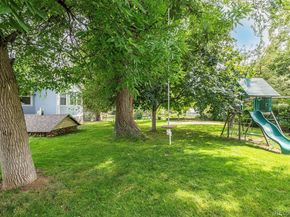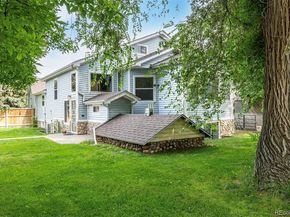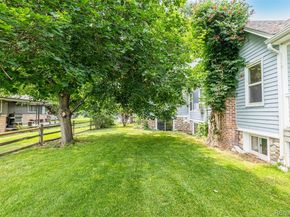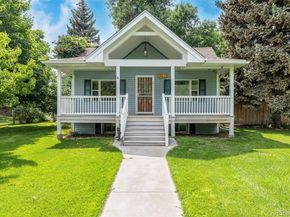The Fairmount area of Golden isn’t just a neighborhood—it’s a true Colorado lifestyle. You’ll fall in love with this charming ranch the moment you step inside. What appears to be a classic 1932 bungalow unfolds into an open, modern floorplan full of thoughtful updates and character.
The gourmet kitchen is an entertainer’s dream, featuring vaulted ceilings and high-end stainless steel appliances including a Sub-Zero refrigerator, Dacor 6-burner gas range with hood, double ovens, microwave, and more. A large center island flows seamlessly into the dining area, creating the perfect gathering space.
The main floor also offers a cozy living room and a study with its own private bath. Just a few steps up, the oversized primary suite boasts a spacious walk-in closet and a recently updated bath with a stunning custom shower. The second bedroom offers gorgeous views and a secret loft hideaway every kid will love!
Downstairs, natural light pours through garden-level egress windows, making the finished basement feel bright and inviting. You'll find a spacious game room (or 5th bedroom/media room), a generous family room ideal for movie nights, two additional bedrooms, and a second laundry area.
Outside, this property truly shines: two wells to keep your landscaping lush and fruit trees (apple, plum, peach) thriving, a new 40-year Owens Corning roof, refinished hardwood floors, new carpet, two patios, a covered front porch, a swing set, storage sheds, greenhouse, and more. With public water, two laundry rooms, attic storage over the garage, a newer boiler, and an 80-gallon water heater—this home has it all and is ready for your personal touch.
Bonus: The schools for this property are highly rated. Note: Eldridge St offers a very quiet setting with minimal traffic, even during peak hours.












