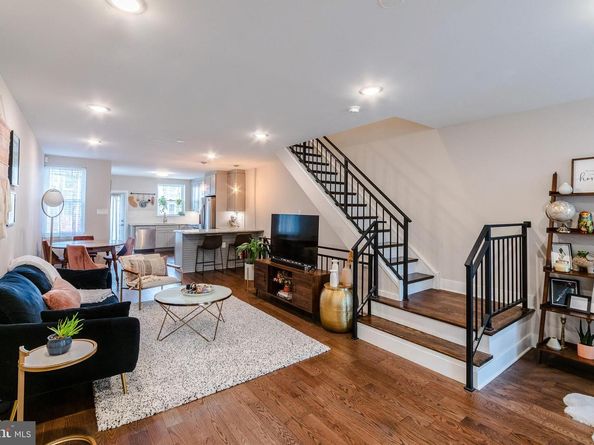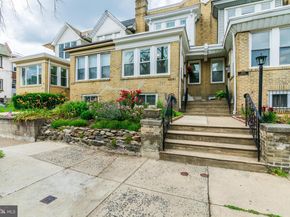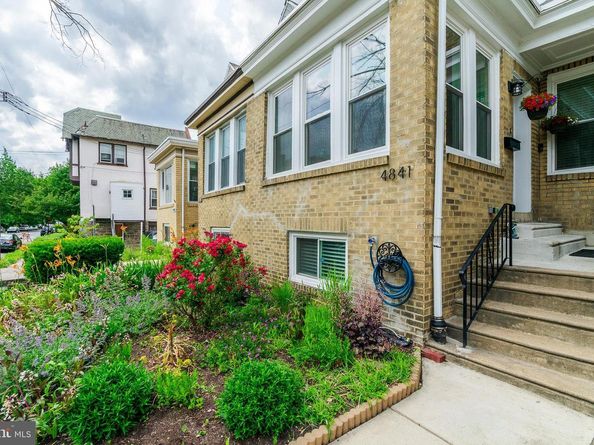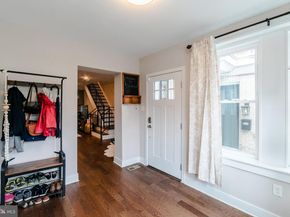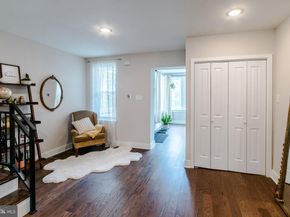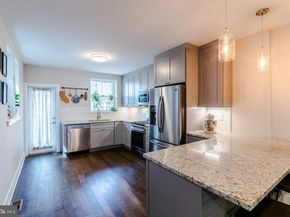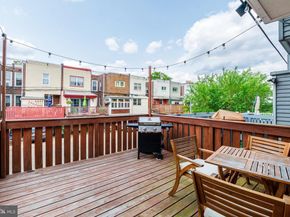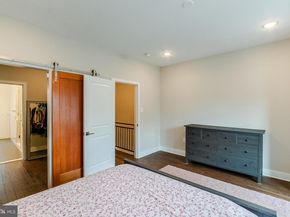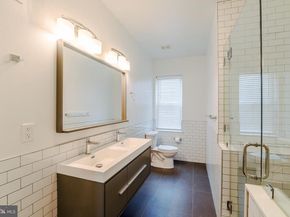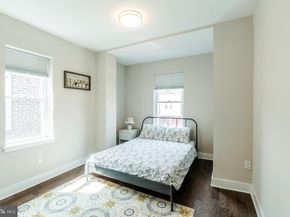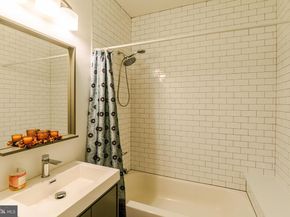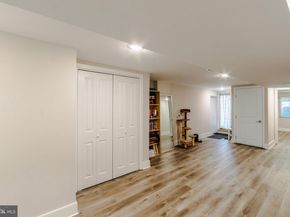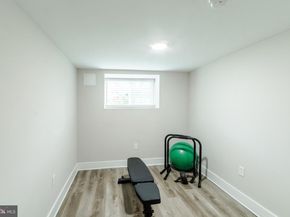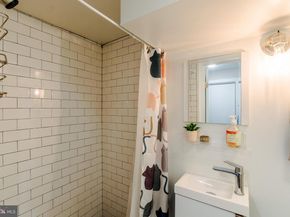** HUGE $25K Price Reduction ** TAX ABATEMENT THROUGH 2029 ** Welcome to 4841 Larchwood Ave, a beautifully updated 3-bedroom, 3-bathroom home on one of West Philly’s most charming, tree-lined blocks. With a lush front garden, a rear deck off the kitchen, and two off-street parking spots (yes, two!), this home brings together space, style, and unbeatable convenience in the heart of Cedar Park. Completed as a full-gut renovation in 2019, this home still has a tax abatement through the end of 2029! Step inside to a light-filled sunroom that’s perfect for morning coffee or plant life galore. The open-concept living and dining area is warm and inviting, with hardwood floors, recessed lighting, and plenty of room to stretch out or entertain. The kitchen is a total standout, complete with granite countertops, breakfast bar, subway tile backsplash, pendant lighting, and a full lineup of stainless steel appliances. From the kitchen, head out to your rear deck, ideal for summer grilling or chilling. Upstairs, the second floor features two generously sized bedrooms and two full bathrooms, including a sunny primary suite with a walk-through closet and a spa-like en-suite bathroom featuring a rainfall shower and glass enclosure. The hallway bathroom hosts a tub, which is great for bathing kids, pets, or yourself! Down the open staircase from the living room, you'll find a fully finished basement with a full bathroom, laundry closet, and a flexible third bedroom that also works great as a home office, gym, or guest suite. There's even an additional bonus space to be used for whatever you can dream up. Thoughtful updates and finishes throughout give this home a clean, modern vibe without sacrificing its original charm. With all the updated systems throughout and perks like a Nest thermostat and ADT security equipment, this home is 100% move-in ready. All of this, just steps from Baltimore Ave, Clark Park, Mariposa Co-op, ReAnimator Coffee, Loco Pez, Vietnam Cafe, Carbon Copy, and all your favorite trolley and bus lines. Super accessible to Penn, St. Joe's, Crexel, CHOP, and HUP too! If you've been waiting for the perfect Cedar Park home with the updates you want and the parking you need, this is it. Make your appointment today!












