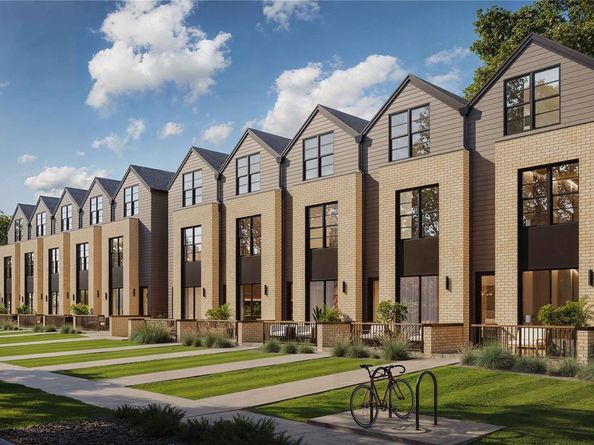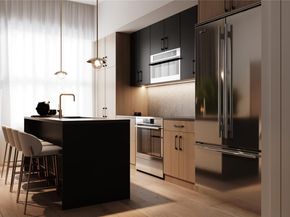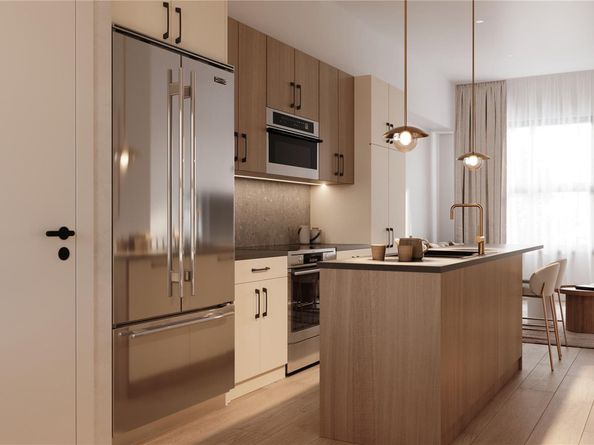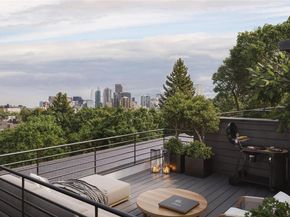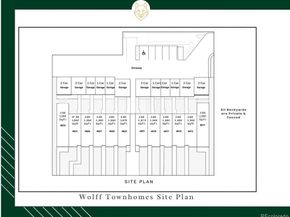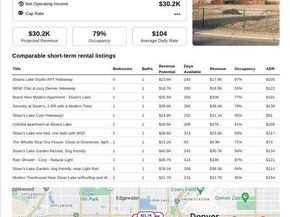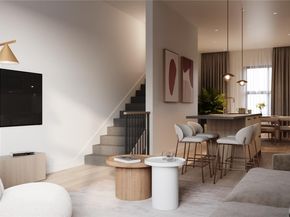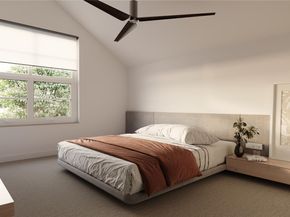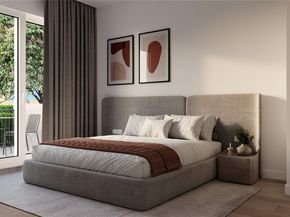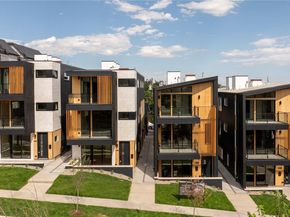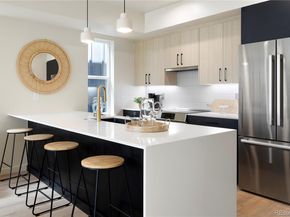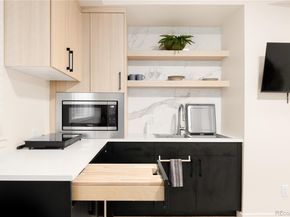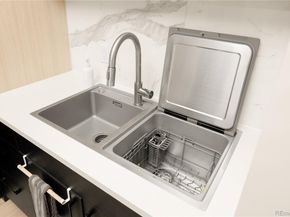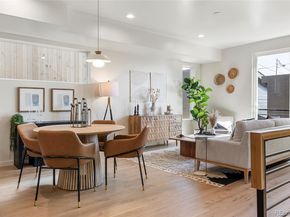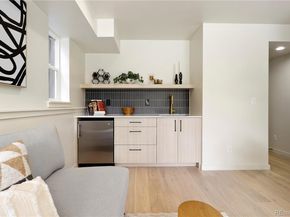The Wolff St Townhomes—priced from $699,000 to $750,000—blend modern design with real income potential in a prime Denver location at 10th & Wolff. Minutes to Sloan’s Lake, the W Line light rail, Empower Field, and Downtown; stroll to favorites like Cholon, Gusto!, and Edgewater Public Market. Each new home offers a 3–4 bedroom, 3-bath layout with a private rooftop deck, backyard, and many with 2-car garages. Interiors feature a curated mix of mid-century modern and Scandinavian finishes.
The income-forward lock-off suite can outperform many traditional 1-bed rentals across Denver. Third-party data (AirDNA) projects ~$30,000/yr in short-term rental revenue under certain assumptions—a compelling way for owner-occupants to offset today’s higher mortgage rates. Investors renting both the main home and the suite may target mid-6% cap rates based on pro-forma scenarios. All figures are estimates; buyer to verify rents, expenses, and all rental/use regulations (Denver STR rules). Preferred lenders can either offer a 1.75% credit toward closing costs or rate buydown, including a 2/1 buydown (terms apply) or a $10,000 for down payment assistance. Experience the perfect blend of lifestyle, location, and income potential at Wolff St Townhomes. Project is projected to be completed November 2025 to February 2026. https://garrettbeserra.com/wolff-street-townhomes/
Keywords: New construction, airbnb, VRBO, Short term rental, Lock off, lock-off, Airbnb, 2/1 buydown, New build, CRA loan, in-law suite, ADU, adu, income producing, income property.












