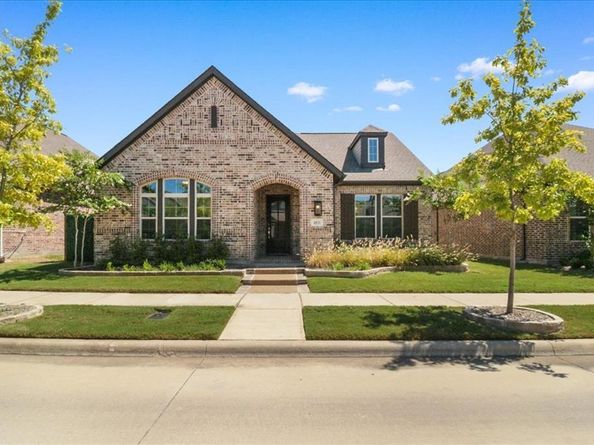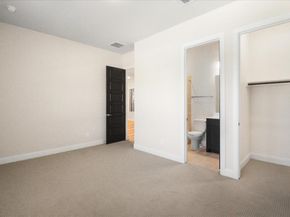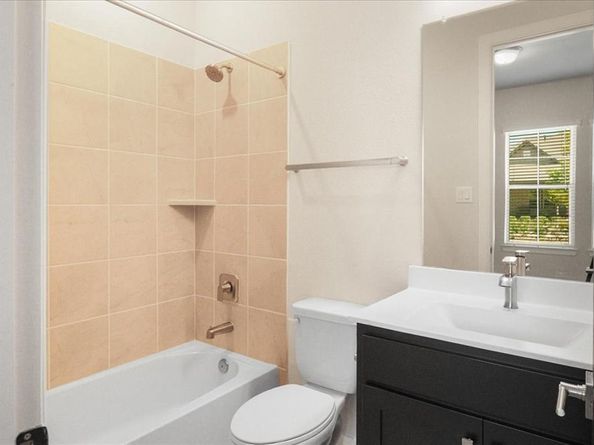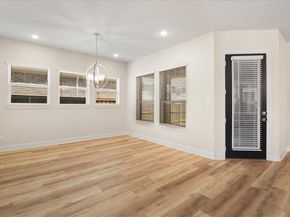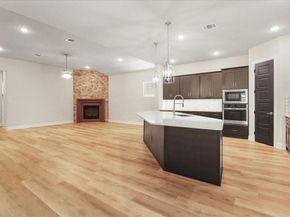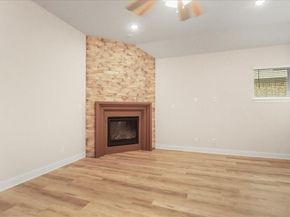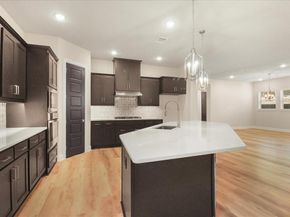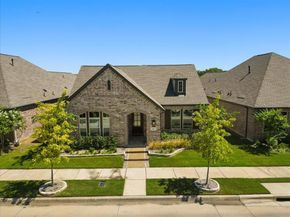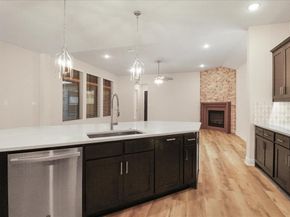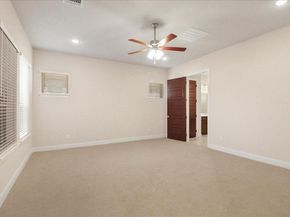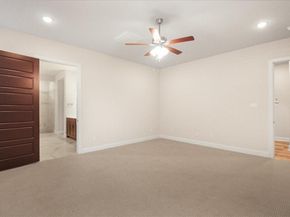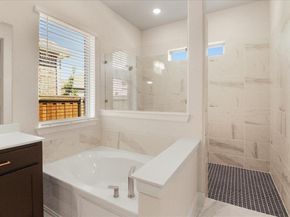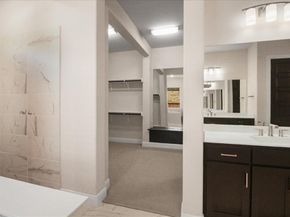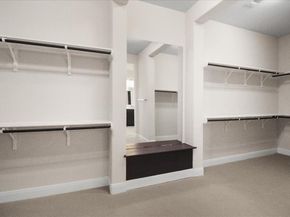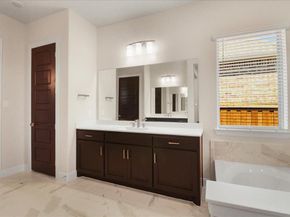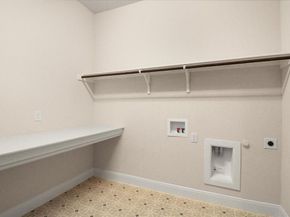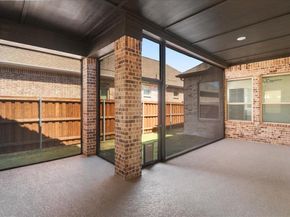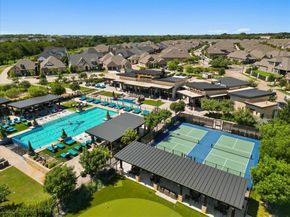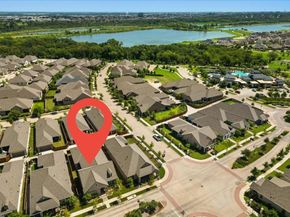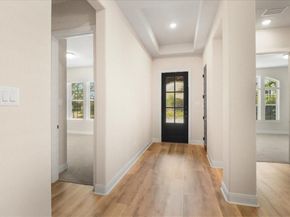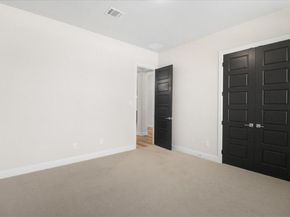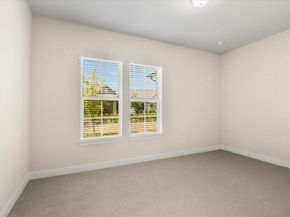Hurry to view this 1-story, 3-bedroom, 3 full bath home, with a 3-car tandem garage in the 55+ Elements at Viridian. You’ll Enjoy The Open, Airy Feel Of The Spacious, Flowing Floor Plan That’s Designed For Entertaining & Is Accented By Beautiful Luxury Vinyl Plank Flooring, Tall Ceilings, & Abundant Dimmable Lighting. Memories Will Be Made In The Generously-Sized Living Room That’s Anchored By A Stacked Stone Fireplace. With Its Spacious Serving Island, The Gorgeous Kitchen Is The Gathering Place When You Host Neighbors, Friends, & Family. You’ll Appreciate The Beautiful Shaker Cabinetry, Quartz Countertops, Designer Tile Backsplash, Under-Cabinet Lighting, & Stainless Appliances That Make Meal Preparation A Joy. The Sizable Dining Room Provides Ample Space For Group Meals As Well As Playing Cards & Board Games. All Your King-Sized Furniture Is Accommodated In The Oversized Owner’s Suite, While Designer Tile Creates A Luxurious Feel In The Spa-Like Owner’s Bath That Features A Spacious Beach Front Shower, Garden Tub, & Massive Walk-In Closet. A Generously-Sized Secondary Bedroom With Ensuite Bath Is Perfect For Guests Or A Live-In Relative, & Another Bedroom Is Ideal For A Home Office. Invite Neighbors Over To Relax On The Zinga Screened Patio with stamped concrete. Your Golf Cart Or Workshop Will Fit Nicely In The 3 Car Garage with epoxy flooring. Just A Block Away, You’ll Experience Elements 55+ Resort-Style Amenities That Include Beautiful Gathering Areas, Fitness Center, Demonstration Kitchen, Infinity-Edge Pool, Pickleball Courts, Putting Green, Barbecue Area, Sculpture Garden, & Dog Park. An Onsite Lifestyle Director Coordinates A Full Calendar of Social Events & More! Also Enjoy Viridian Events, Five More Pools And Trails That Link To River Legacy Park, Lake Viridian’s Swimming Beach And Fishing, Plus Sailing, Kayaking, And Paddling Adventures. Just Minutes From DFW Airport, Dining, Shopping, Entertainment, And Golf, This Is A Great Place To Call Home!












