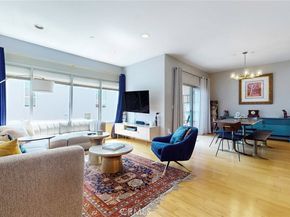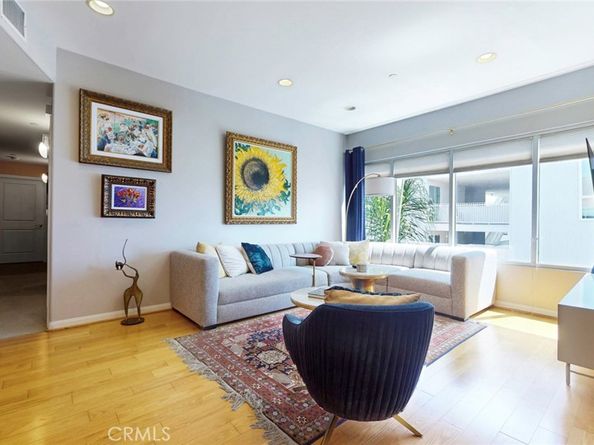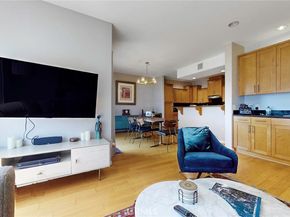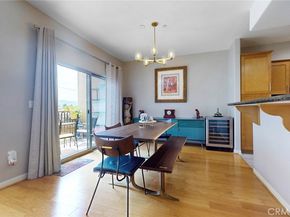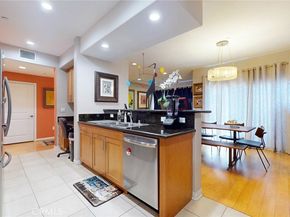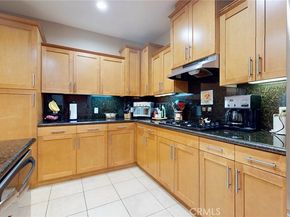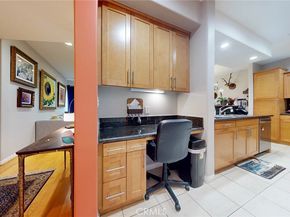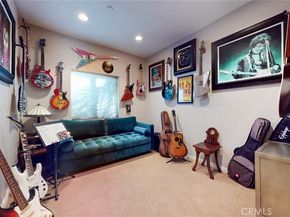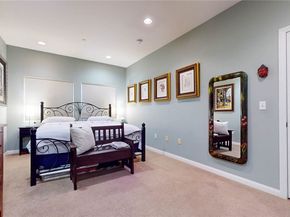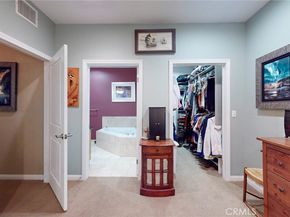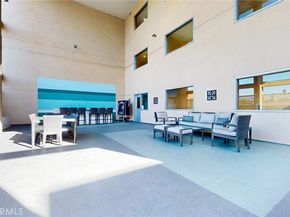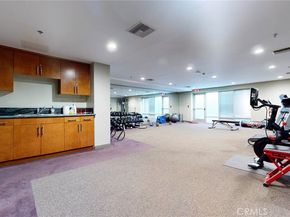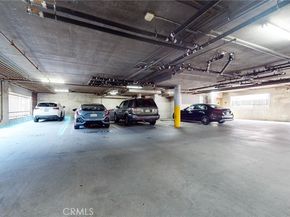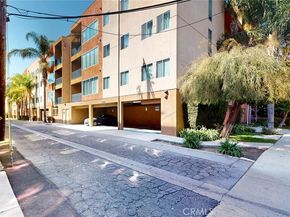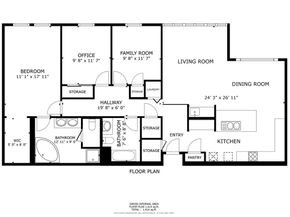HUGE Price Reduction! Don't Miss out on this Amazing home in Toluca Lake-NoHo Border! This sun-drenched, top-floor 3 bed, 2 bath condo offers 1,360 sq ft of upscale living with soaring 9.5 ft ceilings and designer touches throughout. Enter a spacious open-concept living and dining area, perfect for entertaining, flowing into a massive chef’s kitchen complete with a breakfast bar, generous pantry, and built-in desk space. Tons and Tons of Closet space.
Unwind in your massive primary suite, featuring a walk-in closet and a spa-style bath with dual sinks, a large soaking tub, and separate shower. Step outside to a private balcony with sweeping city views—your personal retreat!
Enjoy premium upgrades like a new $10K A/C system, brand new tankless water heater, nest smart wifi thermostat, new garbage disposer, and new dishwasher. Extras include in-unit laundry, ample storage, and 2 secured tandem parking spots and 2 visitor parking passes. All Appliances (Refrigerator, Dishwasher, Stack washer and Dryer and Stove) are included with this home. Close to Trader Joe's, NoHo West, restaurants, shops, entertainment.
Community amenities shine with a stylish atrium lounge, complete with a large bar for entertaining, pool table and table tennis, as well as high-end gym with a Peloton bike and treadmill (no membership change necessary for use), cable weight system, free weights and an elliptical. Elevator access whisks you to your peaceful 4th-floor oasis.
Steps from NoHo West, top dining, shops, and metro transit. HOA covers water, sewer, trash, gym, insurance, and maintenance. Only one owner/occupant since built.
?? Don’t miss this rare opportunity—luxury living awaits!












