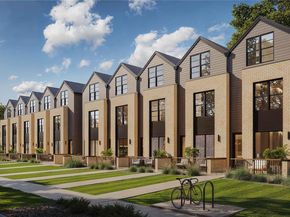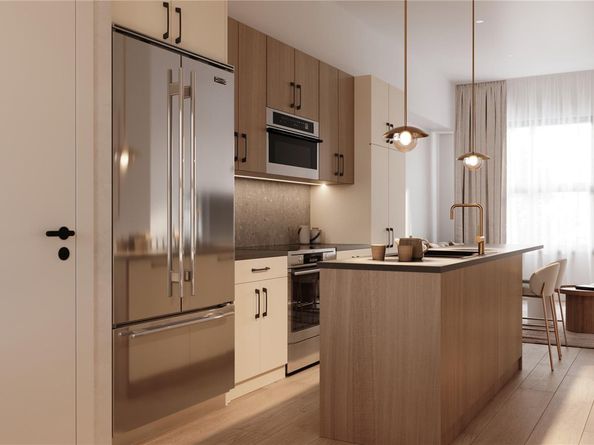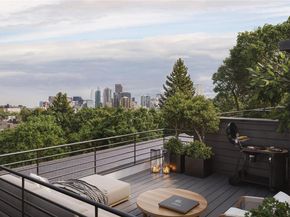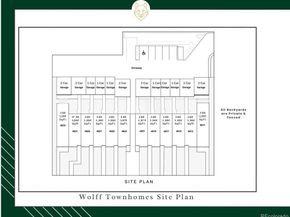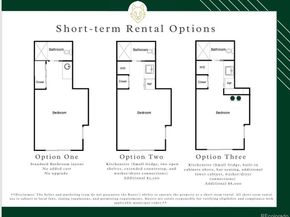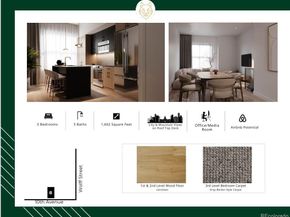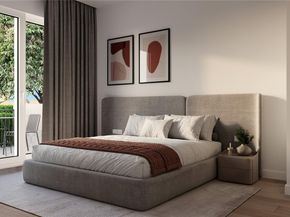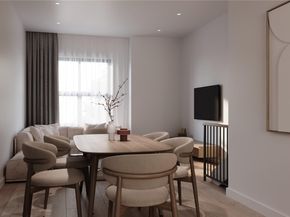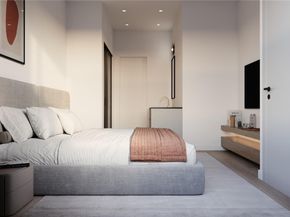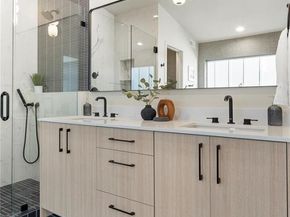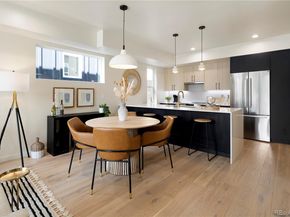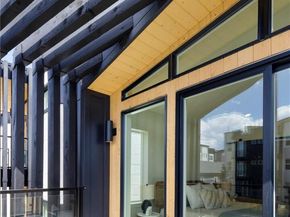The Wolff St Townhomes-Priced from $699,000 to $750,000 – where modern design meets investment opportunity in a prime Denver location. Situated at the corner of 10th & Wolff, these newly constructed homes are just minutes from Sloan’s Lake, the W Line light rail, Empower Field, and Downtown Denver. Enjoy walkable access to some of the city’s best dining and entertainment, including Cholon, Gusto!, and the vibrant Edgewater Public Market. Each townhome features a spacious 3- to 4-bedroom layout with 3 full bathrooms, private rooftop deck, backyard, and many with 2-car garages. Interiors showcase a curated blend of mid-century modern and Scandinavian finishes, creating a timeless and stylish living space. What sets Wolff St Townhomes apart is the customizable Airbnb lockoff—offering flexibility and income potential. Upgrade options range from a standard suite to a full guest unit with kitchenette, washer/dryer, and bar seating. AirDNA projects $20,000- $30,000 in annual short-term rental income, making this an ideal opportunity for homeowners and investors alike. Priced from $699,000 to $750,000, including a 1.75% credit toward closing costs, rate buydown, or a 2/1 buydown to lower your monthly payments via the community reinvestment act. Lenders are also offering $10,000 in down payment assistance. Experience the perfect blend of lifestyle, location, and income potential at Wolff St Townhomes. Project is projected to be completed November 2025 to January 2026. https://garrettbeserra.com/wolff-street-townhomes/
Keywords: New construction, airbnb, VRBO, Short term rental, Lock off, lock-off, Airbnb, 2/1 buydown, New build, CRA loan, in-law suite, ADU, adu, income producing, income property.












