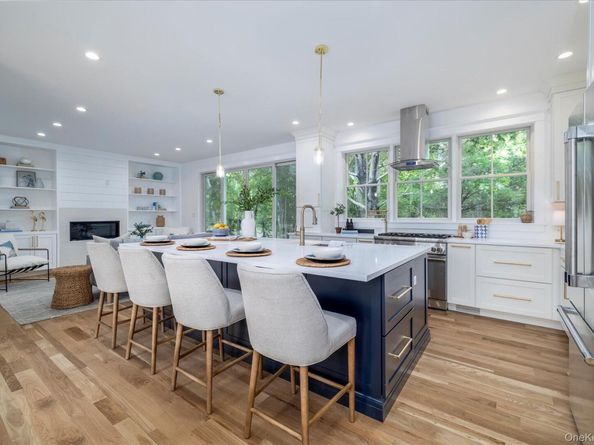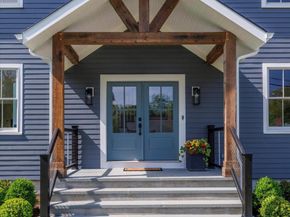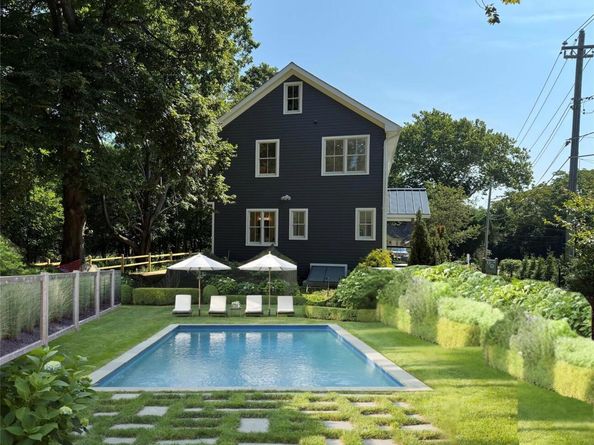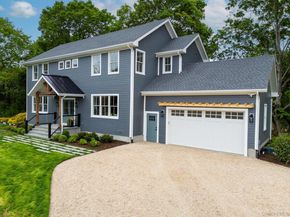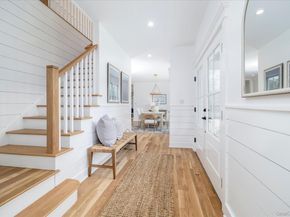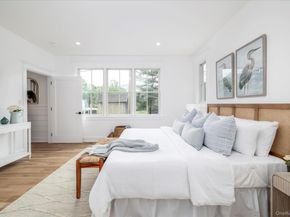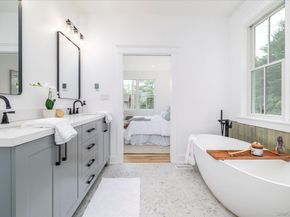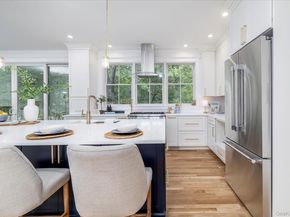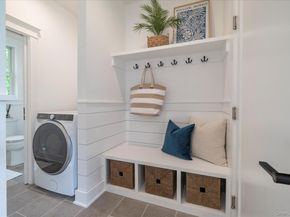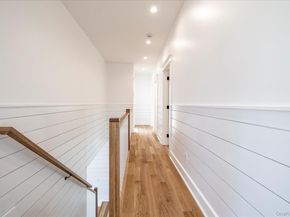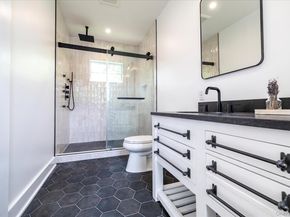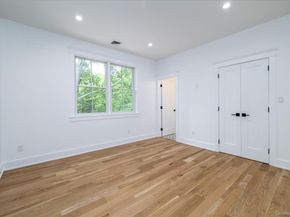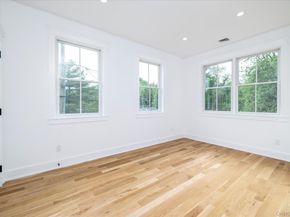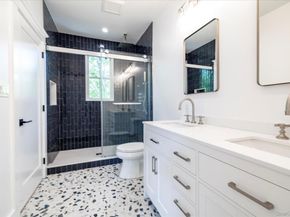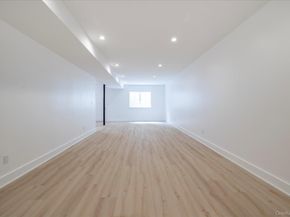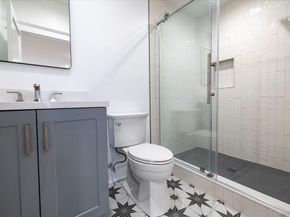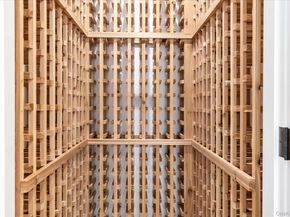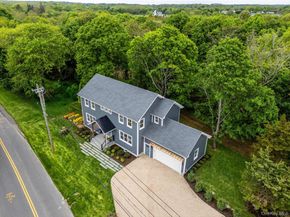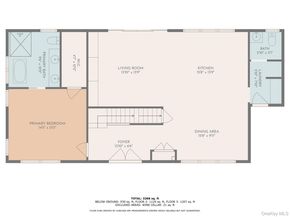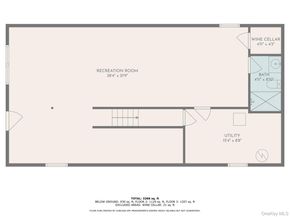Step into this custom home where luxury craftsmanship provides everyday tranquility. Experience the pinnacle of North Fork living in this bespoke custom-built residence, thoughtfully constructed with modern elegance and a timeless design. Nestled on a quiet property and offering seamless access to Southold Town beaches, vineyards, breweries, marinas, and North Fork restaurants, this exceptional property delivers luxury, privacy, and convenience for your best North Fork life!
From the moment you step inside, the home makes a lasting impression. A covered front porch invites you into a light-filled foyer accented with shiplap details and 9-foot ceilings that continue throughout the home. Warm hardwood floors and refined finishes create an atmosphere of understated elegance.
The main level features a spacious open-concept layout anchored by a gas fireplace and custom built-ins in the living room, seamlessly flowing into the chef’s kitchen—complete with a large center island, high-end appliances, and thoughtful design details perfect for entertaining. The first-floor primary suite offers a peaceful retreat with a walk-in closet and a luxurious en-suite bath featuring a freestanding soaking tub, heated flooring, and a built-in towel warmer. A mudroom with heated tile provides access to laundry, a half bath, and the attached two-car garage.
Upstairs, you'll find a second primary suite with a walk-in closet and dual vanity bath, a junior suite, two additional bedrooms served by a beautiful full bath, and a second laundry room—ensuring convenience and flexibility for family and guests.
The fully finished basement leaves no detail overlooked, featuring 9-foot ceilings, an egress window for natural light, a dedicated home office, a wine cellar, wet bar, and a full bathroom—ideal for both relaxation and entertaining. This basement provides a blank slate full of potential for its first owner.
Step outside to the private backyard oasis, where a fiberglass 14' x 35' in-ground pool and bluestone patio offer the perfect setting for outdoor gatherings or quiet moments of reflection. With no neighbors to the rear, you’ll enjoy unmatched peace and privacy. A separate well-pump for the irrigation system supports the home’s thoughtful energy efficiency, inside and out.
Whether you’re looking for luxury space, a peaceful retreat, or easy North Fork living, this property delivers it all with access to Town of Southold Beaches, vineyards, Greenport Harbor Brewery, marinas, and amazing restaurants a short distance away!












