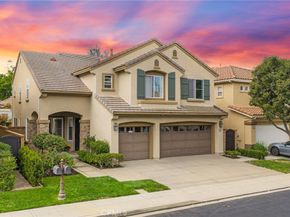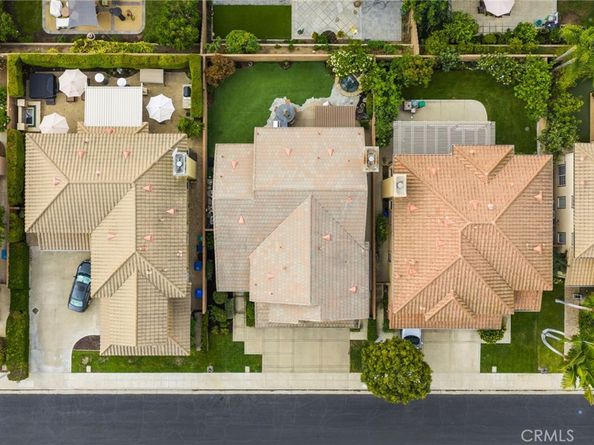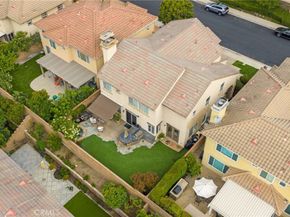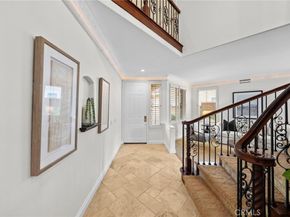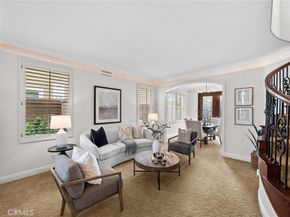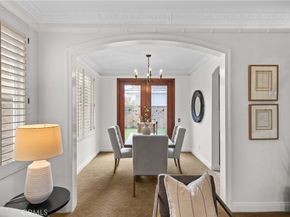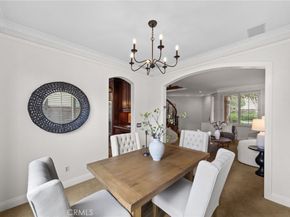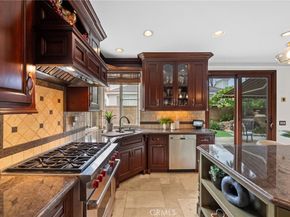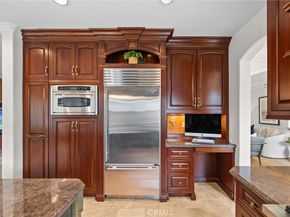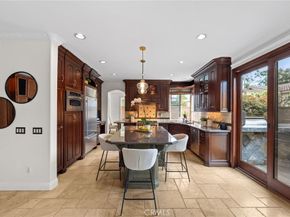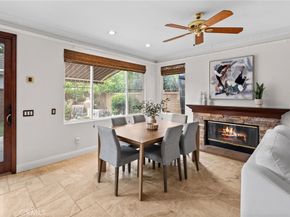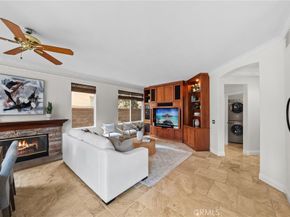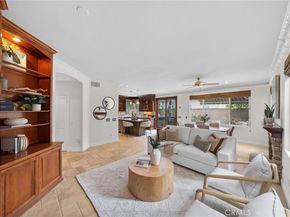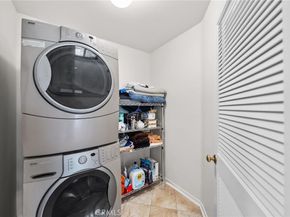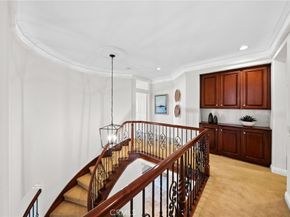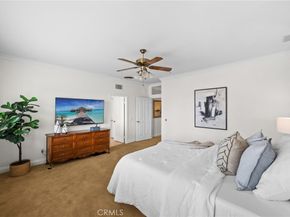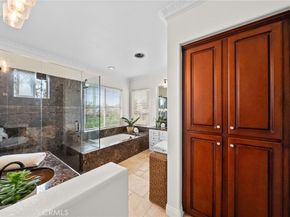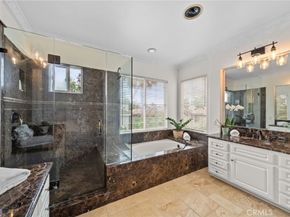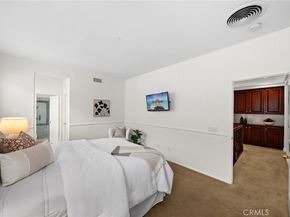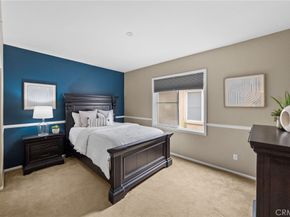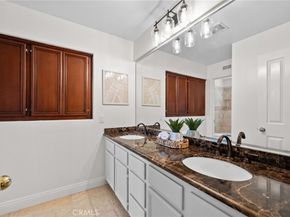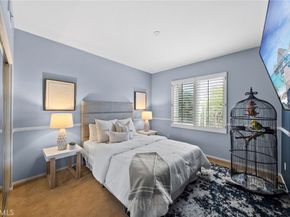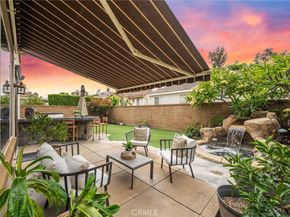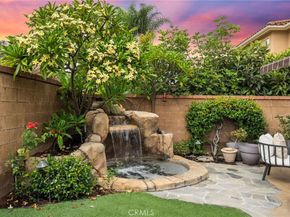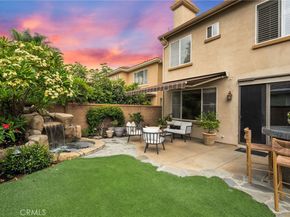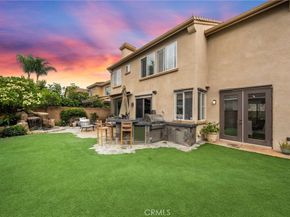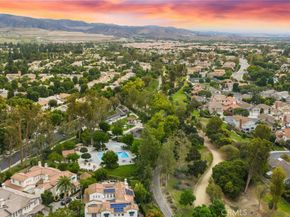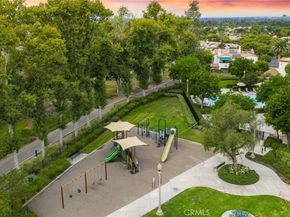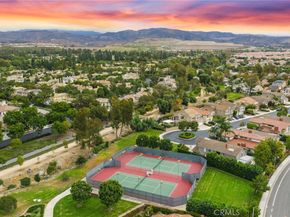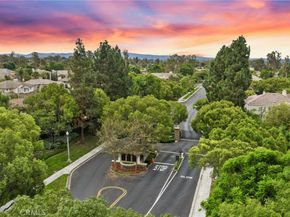Welcome to 48 Parkcrest, a beautifully updated five-bedroom residence tucked inside the highly coveted, guard-gated Bainbridge community of Northwood in Irvine. With only 91 homes and low turnover, Bainbridge offers an intimate neighborhood setting that perfectly balances privacy, charm, and convenience. From the moment you arrive, the curb appeal is undeniable—manicured landscaping, mature trees, and a welcoming front porch set the stage for what’s inside. Step through the front door and discover a bright, thoughtfully designed floor plan where classic architectural details blend seamlessly with modern upgrades.
The formal living and dining rooms create an elegant space for entertaining, with large windows and French doors filling the home with natural light. At the heart of the home is a remodeled kitchen featuring rich cherry cabinetry, granite countertops, high-end stainless steel appliances, and a charming garden window overlooking the lush backyard. The adjacent family room, offers a brick fireplace and impressive built ins, and flows directly outdoors—an ideal setup for Southern California’s indoor-outdoor lifestyle.
Upstairs, the oversized primary suite offers a peaceful retreat with dual vanities, a spacious walk-in closet, and a separate tub and shower. Four additional bedrooms complete the second level, including one with its own ensuite bath, making the home ideal for guests or multi-generational living.
Step outside to your private backyard oasis, designed for year-round enjoyment with a sparkling spa, built-in BBQ, multiple seating areas, and mature landscaping—perfect for both relaxation and entertaining.
Living in Bainbridge means enjoying the best of Northwood: access to scenic walking and biking trails, community parks, and award-winning schools including Canyon View Elementary, Sierra Vista Middle, and Northwood High. All this, just minutes from shopping, dining, and easy freeway access.
Never before on the market, 48 Parkcrest offers a rare opportunity to join one of Orange County’s most beloved neighborhoods. This is more than a house—it’s a place to call home.












