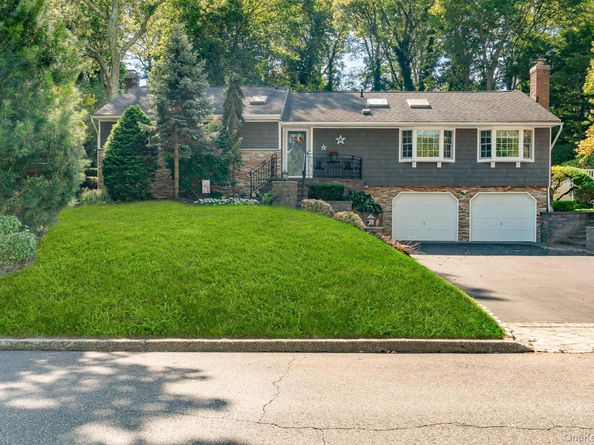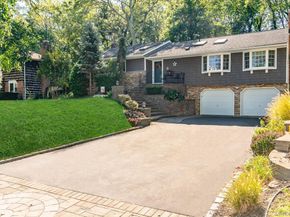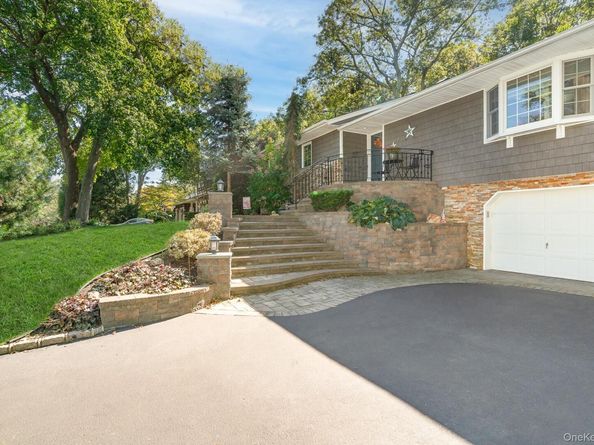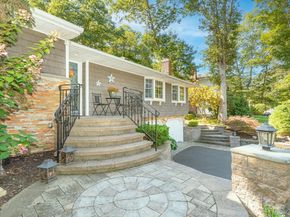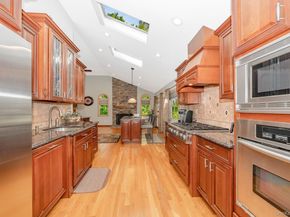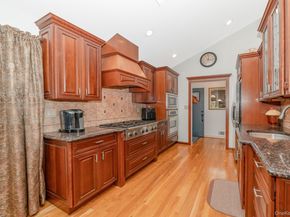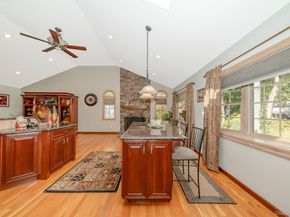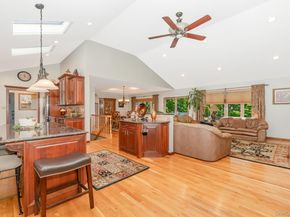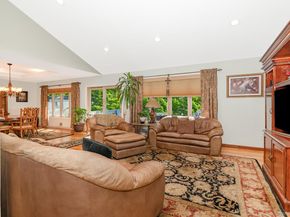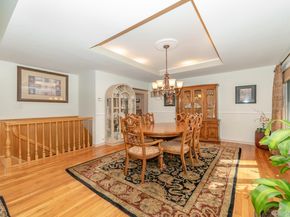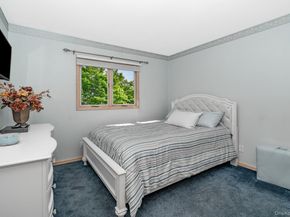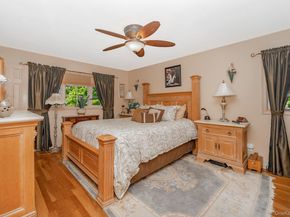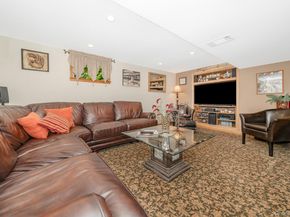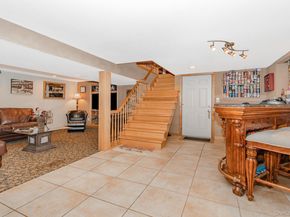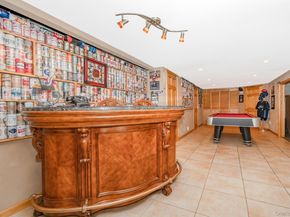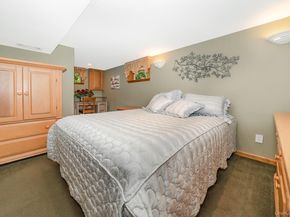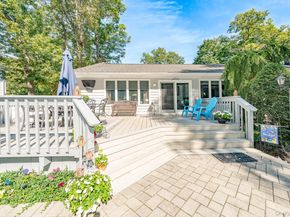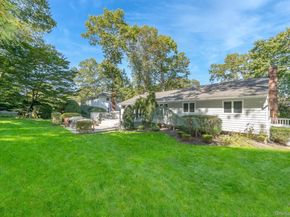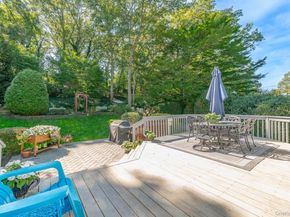Welcome to this stunning, move-in-ready raised ranch perfectly positioned mid-block on a truly picturesque street. This is an address where luxury meets effortless living, boasting significant updates that ensure peace of mind and energy efficiency: an updated roof with architectural shingles, Andersen windows, updated vinyl siding with foam board insulation, and a beautiful Belgian block driveway with a brick paver apron.
The interior showcases hardwood floors throughout and a bright, open-concept design made for modern entertaining. The heart of the home is a spectacular, updated eat-in kitchen. It features soaring vaulted ceilings, skylights, recessed lighting, expansive granite countertops, cherry wood cabinets, a center island with a breakfast bar, and sleek stainless steel appliances. The adjacent Living and Dining Room creates a seamless "Great Room" feel, anchored by a cozy fireplace and bathed in natural light from a wall of oversized windows and sliding glass doors.
Step outside to your private, fenced-in sanctuary. The updated pressure-treated wood deck is ideal for al fresco dining, overlooking a beautifully landscaped yard with maturing plantings, ample green space, and a relaxing hot tub (as-is).
The main level includes a beautifully updated full bathroom with a skylight and granite vanity. Retreat to the spacious Primary Bedroom featuring a walk-in closet and a full bathroom. Two additional sun-filled bedrooms complete the main level.
The finished lower level expands your entertaining options with a large den featuring a billiard table and a dry bar (**Note-plumbing is in place should you want to convert to wet bar) . This level also offers an ideal home office or guest suite, a full bathroom, a cedar closet, and access to the two-car garage with updated insulated doors.
Additional premium features include underground electric cable, 200-amp electrical service, and in-ground sprinklers covering the front, back, and side yards. Enjoy the highly desirable Hauppauge School District and surprisingly low taxes! With proximity to the LIRR, highways, shopping, dining, and the amenities of Smithtown Landing Country Club, this home offers the perfect blend of luxury and convenience. Don't let this incredible opportunity slip away – envision your dream life starting here!












