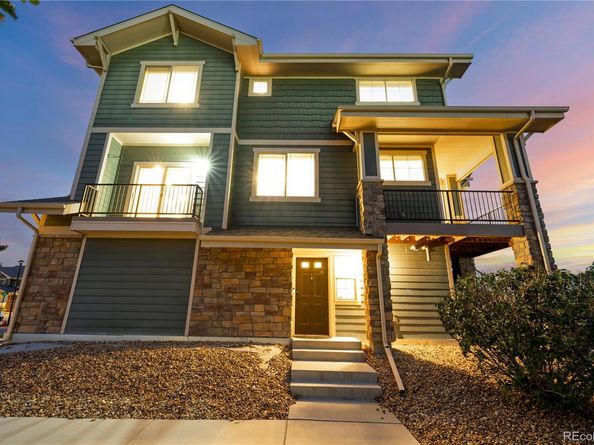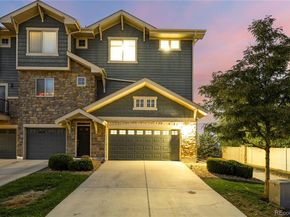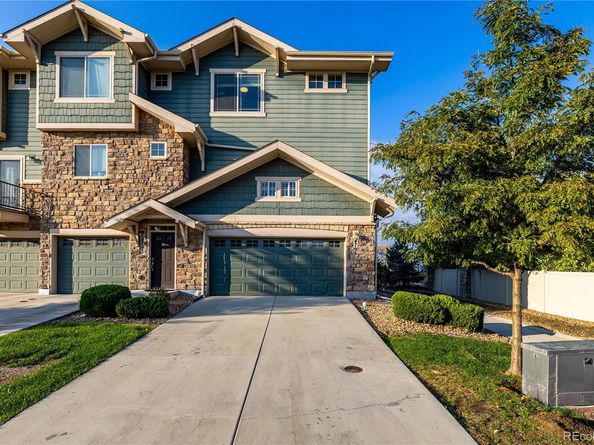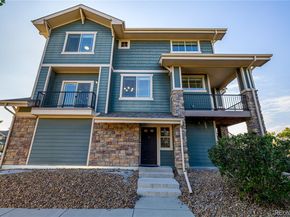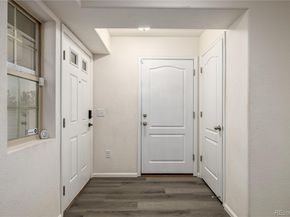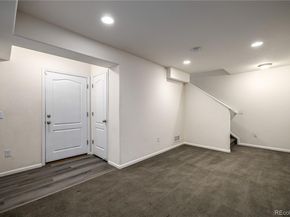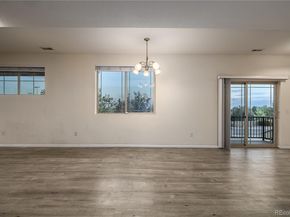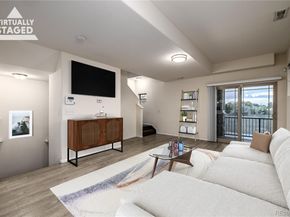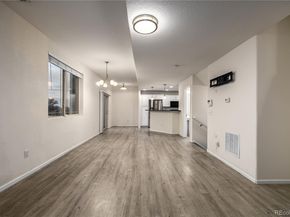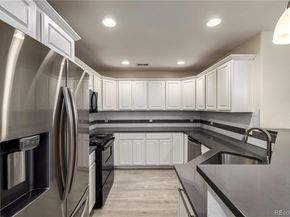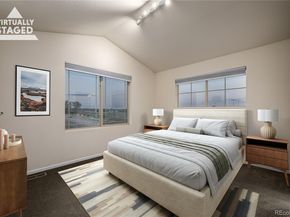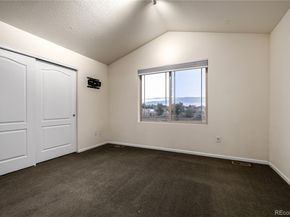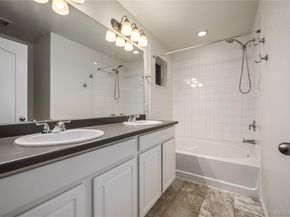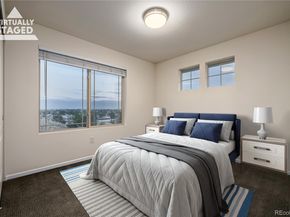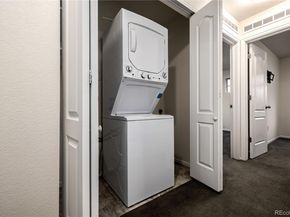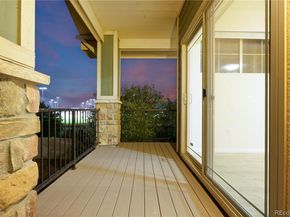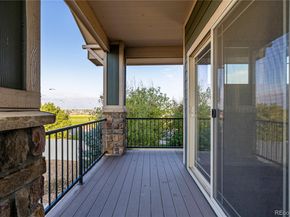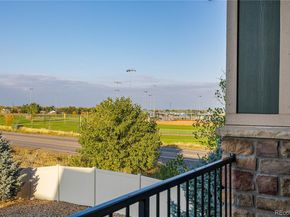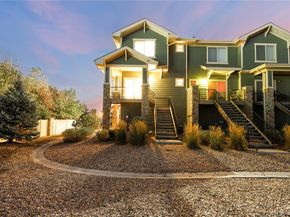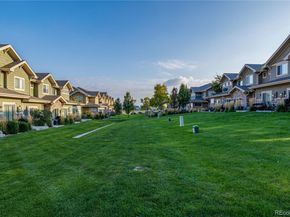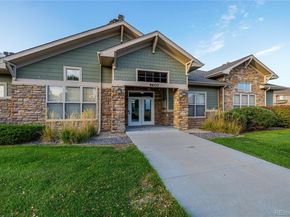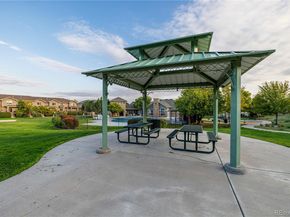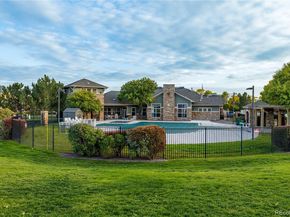Welcome to this stunning end-unit townhome in the highly sought after Cornerstone community! This spacious 3 bedroom 3 bath home offers the perfect blend of modern comfort, open concept living and unbeatable Colorado views. Enjoy the privacy of having only one shared wall and panoramic vistas stretching north, east, and west. The sunsets here are truly spectacular! Step inside to find a bright, inviting layout with updated flooring, neutral tones, and abundant natural light. The main level features an expansive living and dining area that flows seamlessly into the gorgeous kitchen complete with crisp white cabinetry, sleek quartz countertops, a stylish backsplash, and stainless-steel appliances. The breakfast bar offers casual seating and overlooks the open living space, perfect for entertaining or everyday living. A convenient half bath is located just off the living room for guests. Upstairs, the spacious primary suite provides a peaceful retreat with an ensuite bathroom and ample closet space. Two additional bedrooms and a full bath complete the upper level, offering plenty of room for family, guests, or a home office. The lower level includes a flexible bonus area ideal for a den, workout space, or media room. This home also offers access to the attached two car garage with direct walk-in entry for easy everyday convenience. Relax outdoors on your private covered balcony and soak in peaceful views of open space, a rare find for townhouse living! Cornerstone residents enjoy exceptional amenities including a community pool, clubhouse, playground, sand volleyball court, and lush greenbelts perfect for walks or play. Ideally located near major highways, shopping, dining, and parks, this home offers easy access to both Denver and Boulder. It is move-in ready, stylishly updated, and filled with natural light, perfectly capturing the best of Colorado living at its finest. Come check it out today!












