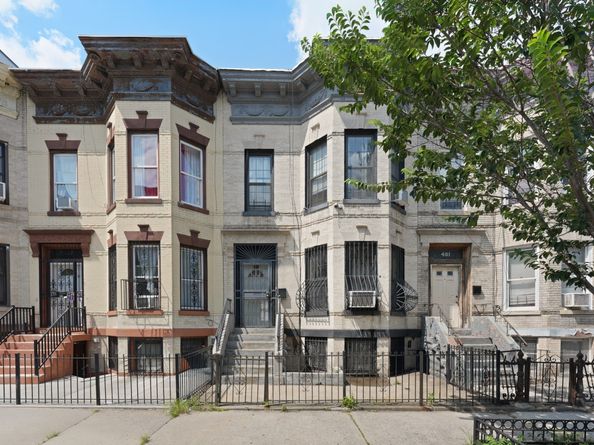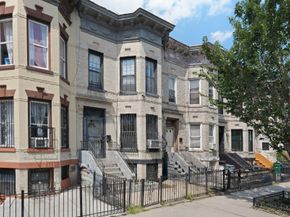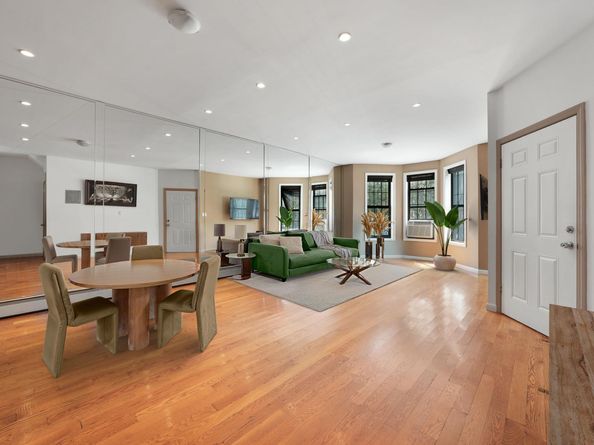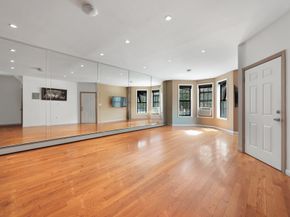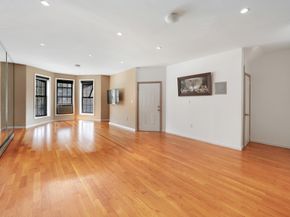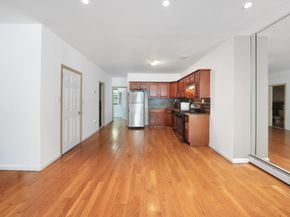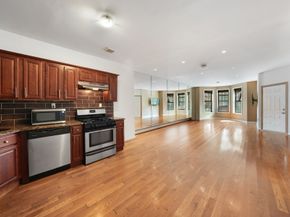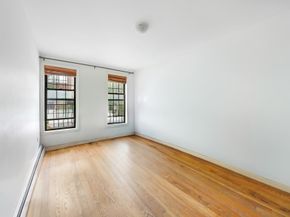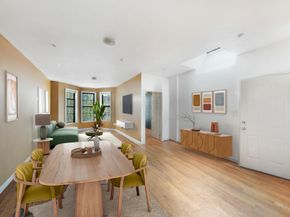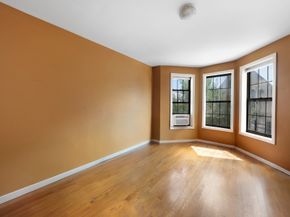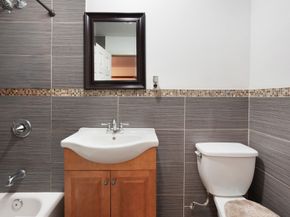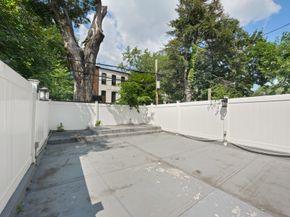A Quintessential Bed-Stuy Brownstone Offering Space, Light & Investment Potential
Nestled on a quiet, tree-lined street in the heart of Bedford-Stuyvesant, this two-family brownstone at 479 Bainbridge Street delivers the perfect combination of classic Brooklyn architecture, modern comfort, and smart investment versatility. Whether you're seeking a forever home, multi-generational living, or a passive income stream, this home offers it all—wrapped in warmth, style, and character.
?? The Owner’s Duplex — Garden + Parlor Levels
The garden level welcomes you into a spacious recreation area, perfect as a den, playroom, creative studio, or cozy movie lounge. A tucked-away home office nook offers a quiet space for productivity or study, and a full bathroom adds functionality and convenience. This level also provides direct access to the private rear yard, a peaceful outdoor retreat ideal for weekend brunches, gardening, or entertaining under the stars.
Ascend to the parlor floor, where classic brownstone elegance meets open-concept modern living. This level features two large bedrooms, high ceilings, and hardwood floors bathed in natural light. The heart of the space is a bright and expansive open living/dining area, anchored by an updated kitchen with stainless steel appliances, stone countertops, and stylish cabinetry. An upgraded full bath serves the floor, while a large utility/laundry room with washer/dryer hookups offers exceptional convenience rarely found in historic homes.
??? The Top-Floor Rental — 2BR + Home Office
Upstairs, the top-floor unit offers a flexible layout with two sunny bedrooms, a dedicated home office, and a skylit living/dining space that feels airy and inviting. Tenants will enjoy a modern kitchen, full bath, and well-defined zones for living, working, and relaxing—making it ideal for today’s discerning renter. This space is move-in ready and positioned to generate strong rental income from day one.
?? Live the Bed-Stuy Lifestyle
Situated in one of Brooklyn’s most culturally rich and historic neighborhoods, you're just moments from local favorites like Saraghina, Bar LunÀtico, and the Bed-Stuy Farmers Market. Explore charming cafés, vibrant art scenes, and live jazz just steps from your front door. Commuting is seamless with the A/C and J/Z subway lines nearby, placing Manhattan within easy reach—though with this much neighborhood flavor, you may not want to leave.
Whether you're looking to create a home filled with warmth, character, and flexibility—or seeking an income-producing investment in a rapidly appreciating market—479 Bainbridge Street is a rare opportunity to own a timeless piece of Brooklyn.
?? 479 Bainbridge Street | Two-Family Townhouse | Owner’s Duplex (Garden + Parlor) | Skylit Top-Floor 2BR + Office Rental | Private Backyard | Updated Interiors | Prime Bed-Stuy Location












