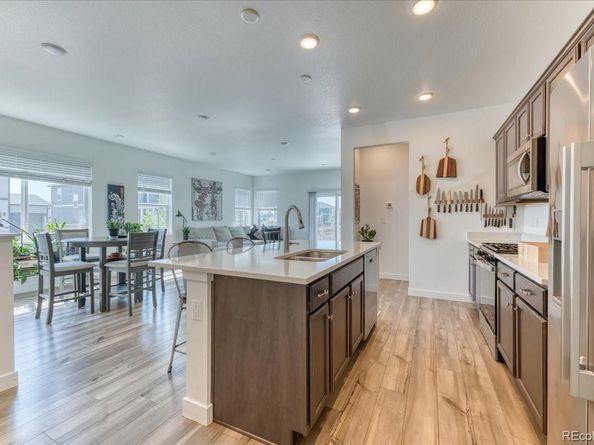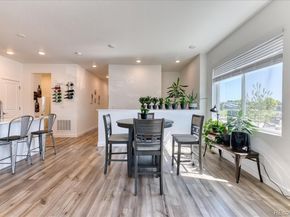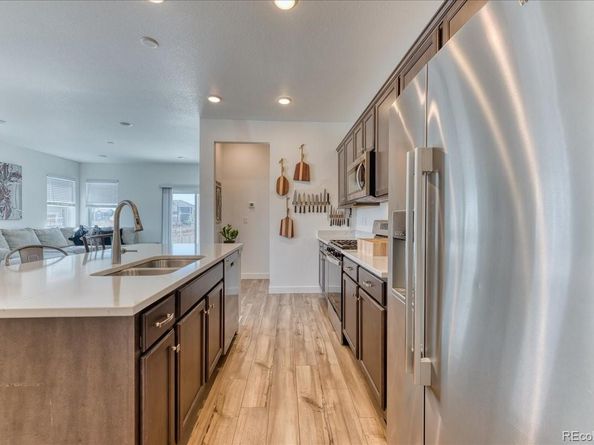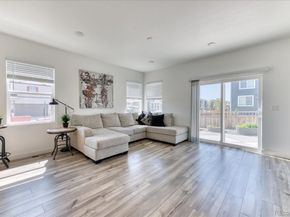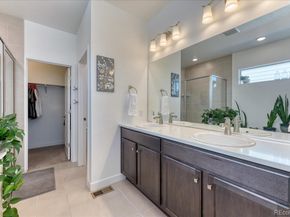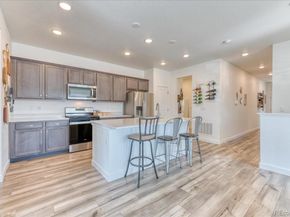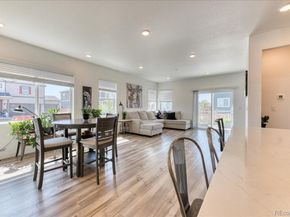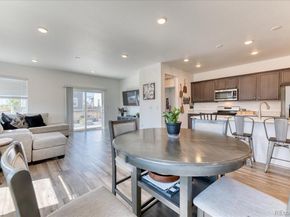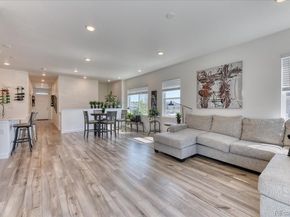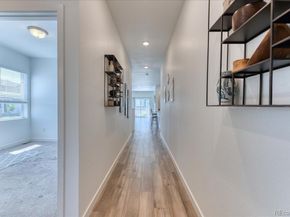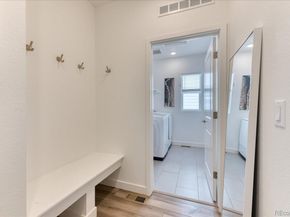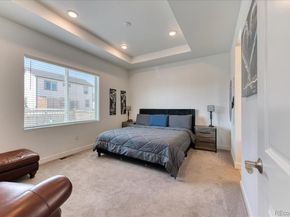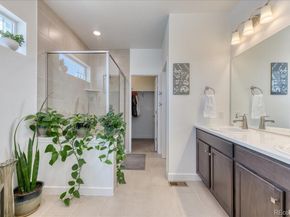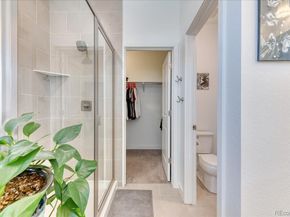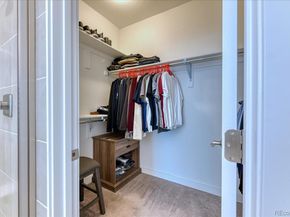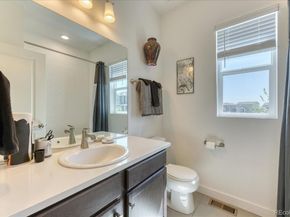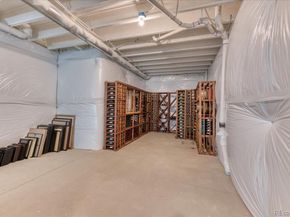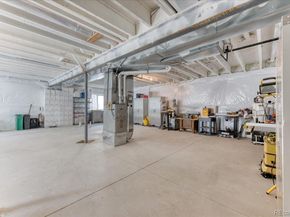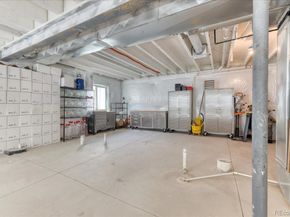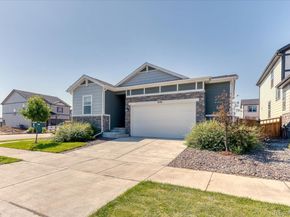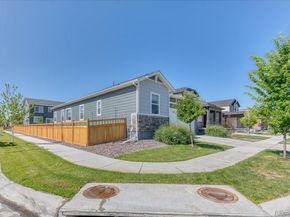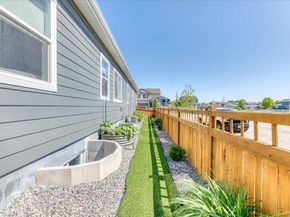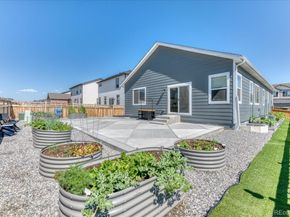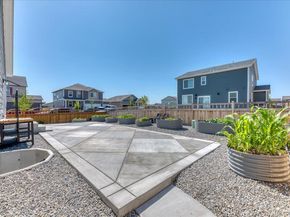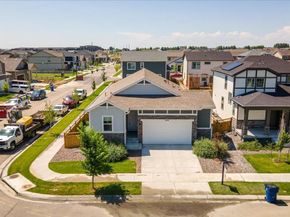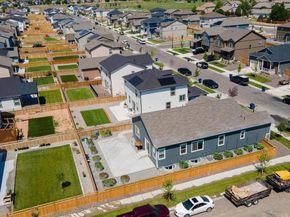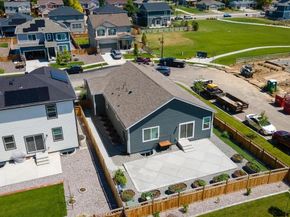Welcome to this beautiful ranch-style home on a corner lot in the highly desirable Brighton Crossings community. Built in 2022, this home offers 3 bedrooms, 2 bathrooms, and an oversized 2-car garage with modern finishes throughout.
The open-concept main level is perfect for entertaining, featuring luxury vinyl plank flooring, a spacious kitchen with quartz countertops, stainless steel appliances, a gas range, walk-in pantry, and a large center island with seating. The dining area flows seamlessly into the bright living room, which opens to a low-maintenance xeriscaped backyard with a concrete patio and raised garden beds—ideal for outdoor dining, a gazebo, or BBQ space.
The primary suite includes a walk-in shower, double vanity with quartz countertops, and a spacious walk-in closet. Two additional bedrooms share a full bath with modern tile and a tub/shower combo.
Downstairs, the full unfinished basement (1,563 sq. ft.) offers endless possibilities—currently featuring a wine cellar area, with potential to add a home office, gym, or guest suite.
Enjoy resort-style community amenities: interconnected parks and trails, pickleball, tennis and basketball courts, two pools, a 7,000 sq. ft. fitness center, and the award-winning Venture Center & Water Park.
This home also includes energy-efficient smart appliances, a tankless water heater, and all furniture, wine racks, woodworking tools, and lawn/snow equipment in the sale—making it truly move-in readyAll furniture, wine racks, tools, woodworking equipment, wine-making equipment, and lawn/snow equipment are included in the sale.












