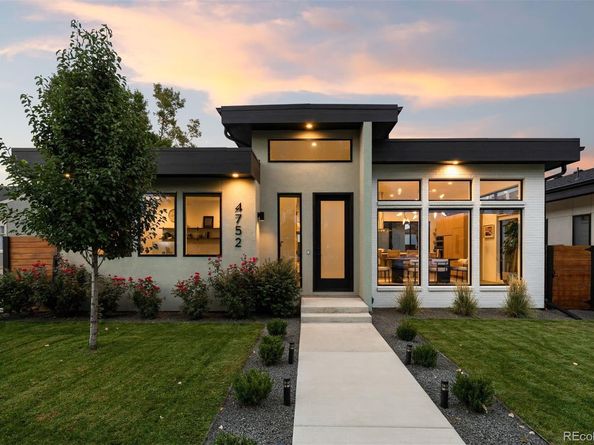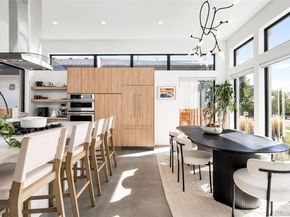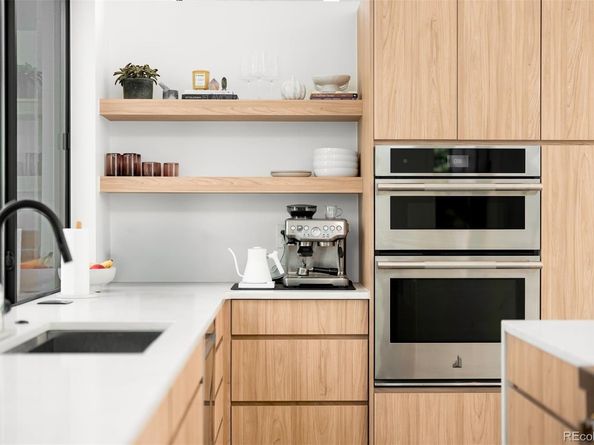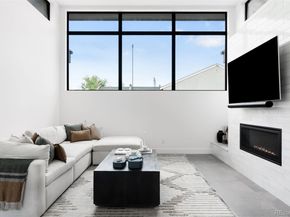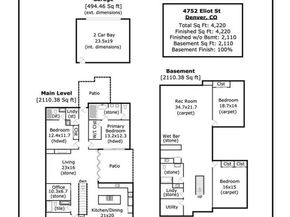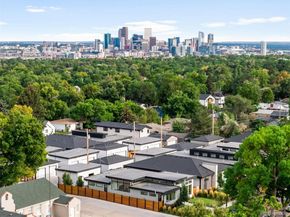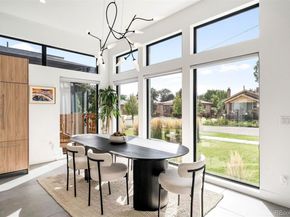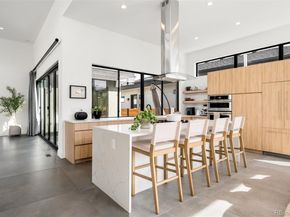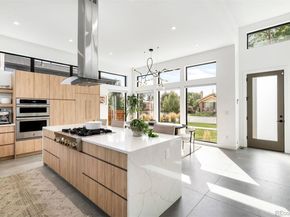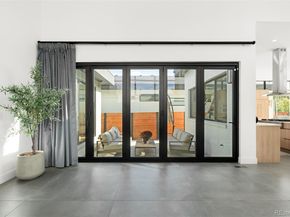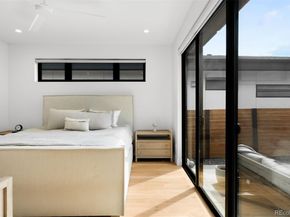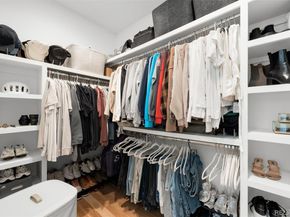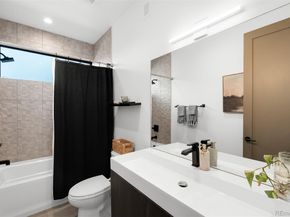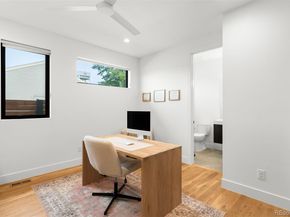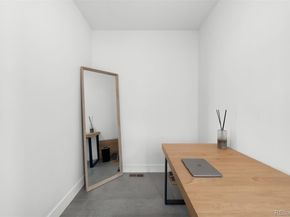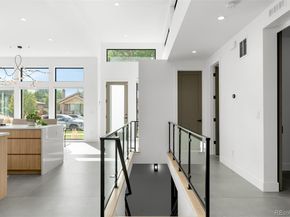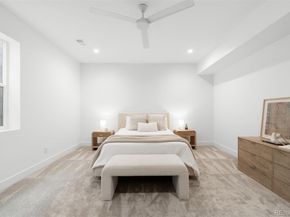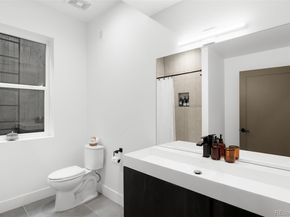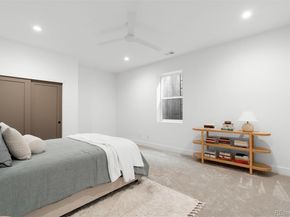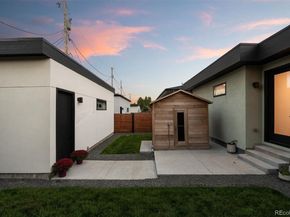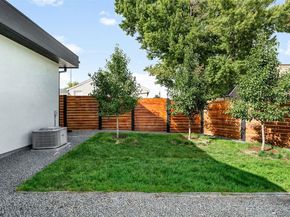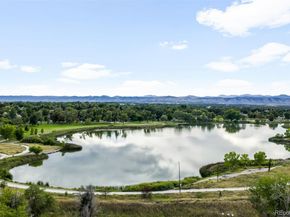Bathed in natural light and designed with balance in mind, this home offers a living experience both expansive and grounded. Soaring ceilings and walls of windows invite light throughout the day, while accordion-style doors optimize indoor-outdoor living. At the center of the home, a chef’s kitchen with quartz countertops and waterfall island, sleek cabinetry, and professional-grade appliances, including built-in refrigerator and double oven, anchors the open living and dining areas. The main level features three bedrooms plus a dedicated flex/office space, including the sun-filled primary suite with expansive windows, walk-in closet, and luxurious ensuite bath with standalone tub, dual vanities, water closet, and walk-in shower. A secondary bedroom includes a private ensuite bath, while the third west-facing bedroom is bathed in light, ideal as a guest room or office. A full hall bath serves guests, and a compact laundry on the same level as bedrooms adds everyday convenience. Downstairs, the fully finished basement extends versatility with two additional bedrooms, a spacious recreation room with wet bar, a full bath, a second laundry, and generous utility/storage space-ideal for organization. Outside, the private courtyard opens to a generous backyard with space for dining, play, and everyday enjoyment. A sauna adds an element of wellness just steps from your door. Completing the property, a detached two-car garage provides secure parking and valuable storage. Finishes were selected with intention, from Porcelanosa tile to upgraded Marvin windows, reflecting a quiet commitment to quality and design. While the interiors offer serenity, the location delivers energy and access: close to Sunnyside, Berkeley, the Highlands, and Tennyson Street, with effortless connections to downtown Denver, Boulder, and the mountains. A residence where scale and stillness meet, crafted for those who value both livability and design.












