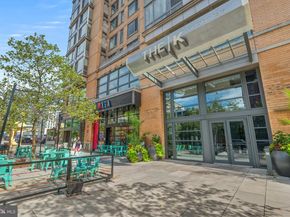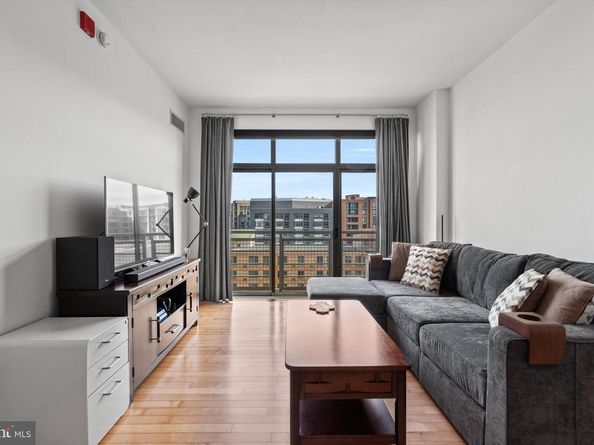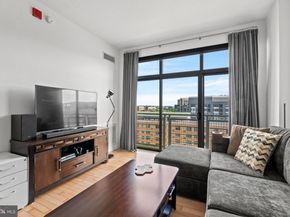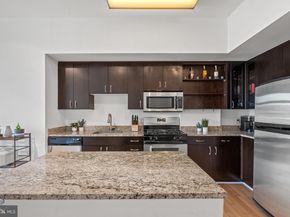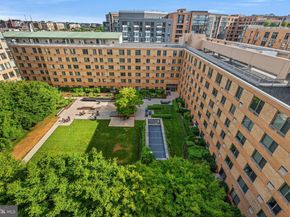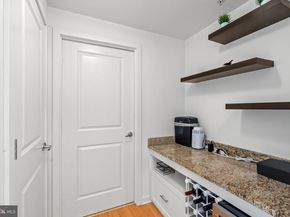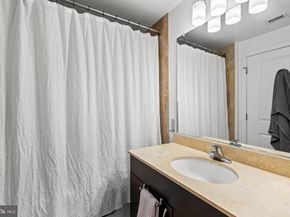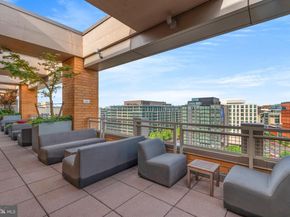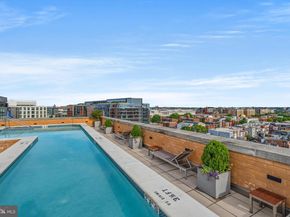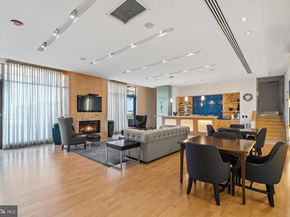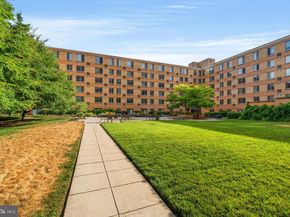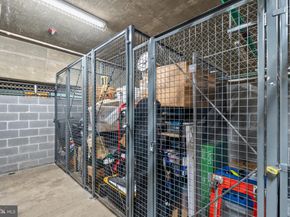Welcome to Unit 1128 at The K at City Vista! This gorgeous condo is beautifully renovated, with an abundance of natural light and full of features: floor to ceiling windows, a butler's pantry, hardwood flooring throughout, and a Juliet balcony off the living area which overlooks a beautiful courtyard and unobstructed, soaring views of the city. The kitchen features an abundance of dark, modern flat front cabinets, granite counters, stainless-steel appliances, gas cooking, and an island with space for 2 people. The butler's pantry features granite counters, shelving, an 18-bottle wood wine rack, and a wine fridge. There is a spacious bedroom with two closets, including one large walk-in closet with custom built-in shelving, and an en-suite bathroom with a shower/soaking tub combo. The bedroom also has a nicely sized bump-out, which is perfect for personal exercise equipment or an armoire. There is also a stacked washer and dryer unit in the condo.
There is one deeded garage parking space included with this condo and an extra storage unit located on G3. There are a number of amenities in this building including a luxurious rooftop pool and spa, 24-7 concierge, a resident lounge, library, courtyard, bike storage, and on-site management.
Located in the heart of Mt. Vernon Triangle, The K at City Vista is convenient to all of the amazing restaurants in the neighborhood like Mandu, Ottoman Taverna, Baan Siam, Cucina Morini, Busboys & Poets, dLena, and Bar Chinois. You are also not a far walk to Penn Quarter, where you can enjoy dinner at Fiola, Rasika or Moon Rabbit, and then go for a long stroll along the Mall or Pennsylvania Avenue. Vida Fitness is in the building! One of the things that is so special about Mount Vernon Triangle is that it is convenient to all of the surrounding neighborhoods so you can spend your time bouncing from neighborhood to neighborhood and never run out of things to do. You are also a short walk to the Apple Store. Don't forget to check out the Mount Vernon Triangle Farmers Market on Saturdays. After a visit to the market, you can take a walk to Dolcezza at City Center for some delicious gelato to cool off and do some great shopping at all of the stores Downtown and at City Center. You are also centrally located to several Metro stops along the Red, Yellow, and Green Lines, which makes getting around the city easy and stress free. Checkout this home and neighborhood and love where you live!
Condo fee includes Gas, sewer, water, trash, and snow removal. Condo is FHA and VA approved. Pets: 2 pets allowed, dog, cat, caged bird.













