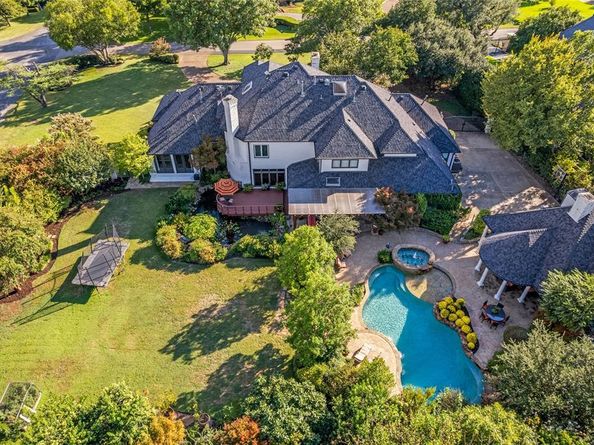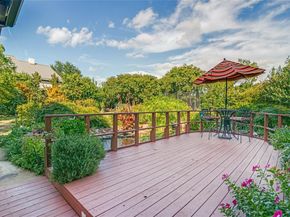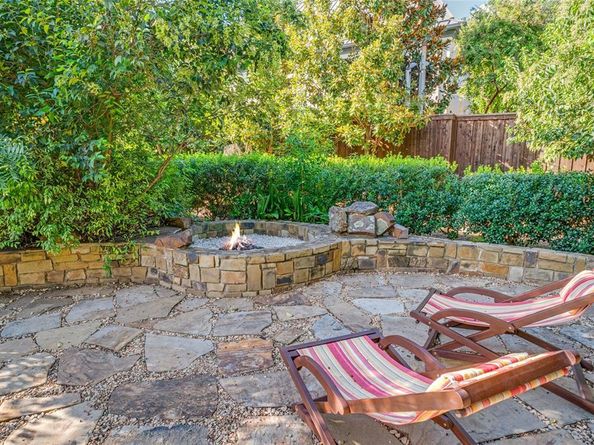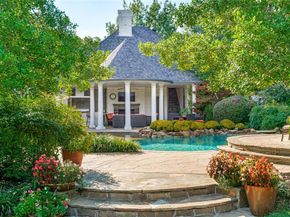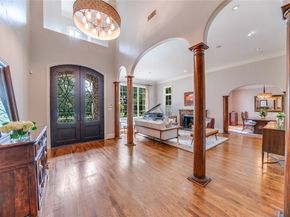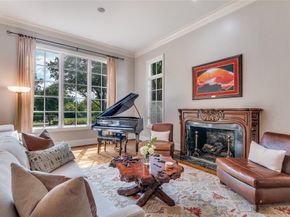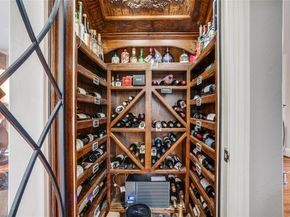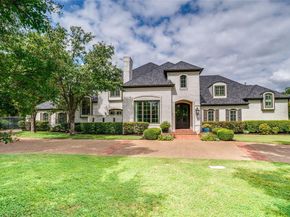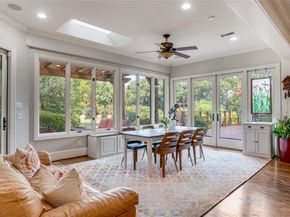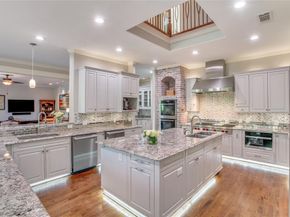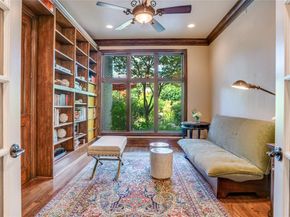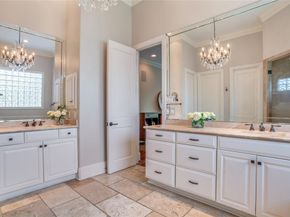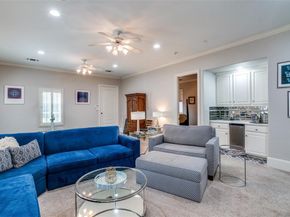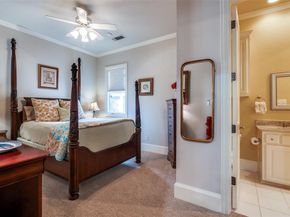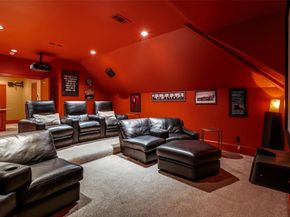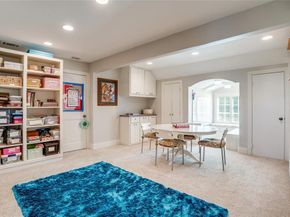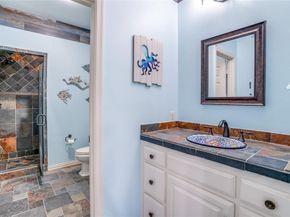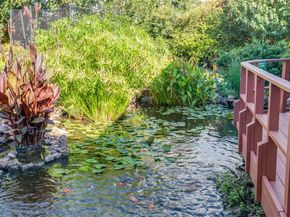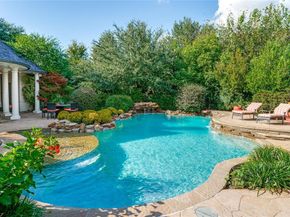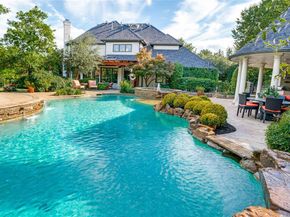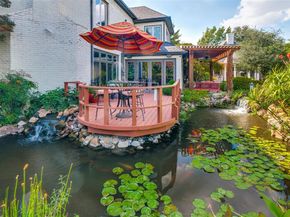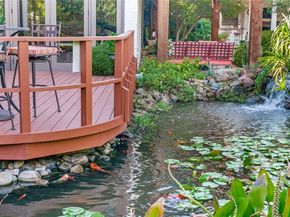This extraordinary private estate spans 1.08 acres in one of Dallas’ most prestigious neighborhoods & is designed for outdoor living & entertaining at the highest level. The grounds showcase a park-like setting with a 4000-gallon koi pond with more than 50 fish, 2 waterfalls, & an observation deck, creating a serene focal point. With no neighbors on one side, the beautifully landscaped ppty ensures exceptional privacy. Multiple outdoor living areas invite year-round entertaining. The resort-style backyard features a pool & spa with pool bath, 2 pergolas, fireplace, full kitchen - 54” Wolf grill, sink, and fridge. A separate gated multi-purpose space offers endless possibilities, from a future pickleball court to dog area or recreational retreat. Professional landscape lighting, mature trees, and expansive lawns complete the setting. Inside, the transitional-style home blends timeless elegance with modern luxury. It offers 5 bedrooms, 6 baths, plus 400sf detached qtrs with bedroom, ensuite, and kitchenette. The chef’s kitchen is anchored by a spacious island, Sub-Zero refrigerator, Wolf 6-burner cooktop, Miele double ovens, steam oven, warming drawer, microwave-third oven, 48-bottle wine fridge, dual sinks, dual dishwashers, and custom cabinetry. A main wet bar with copper sink, ice maker, and decorative cabinetry complements the space, while a 200-bottle temp-controlled wine closet & dining room with courtyard fountain views elevate entertaining. The downstairs primary suite overlooks the backyard with a wall of windows & french doors. Additional spaces include a private office with a view of the koi pond, oversized den with wet bar & ensuite, hidden craft room, and media room with theater seating, wet bar, and half bath. Luxury finishes include 3 fireplaces, surround sound indoors & out, 4-car garage (2 and 2), motorized gated courtyard, security cameras & 30-day DVR system, and optional Royalwood Armored Patrol services add peace of mind to this fabulous estate.












