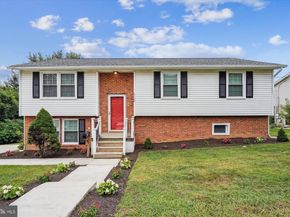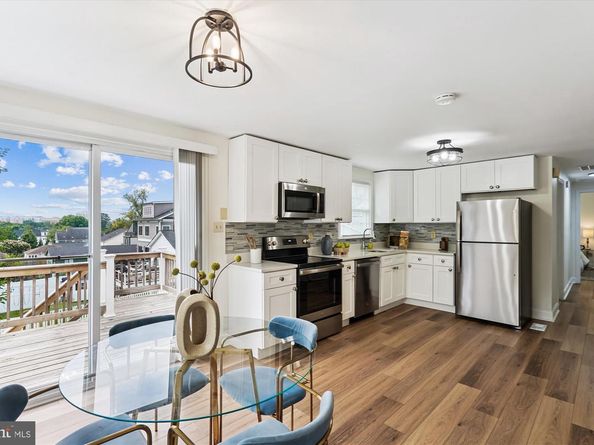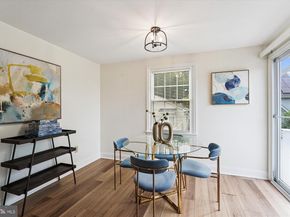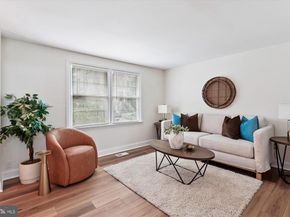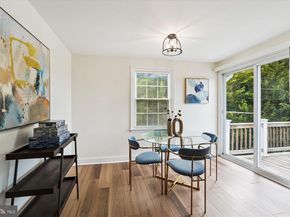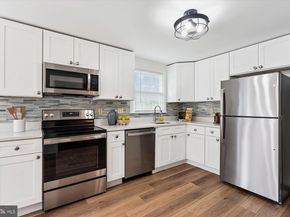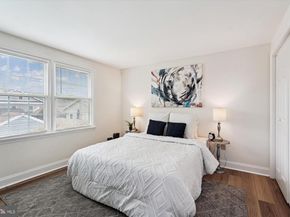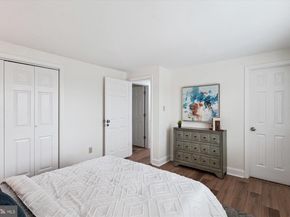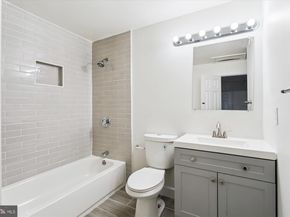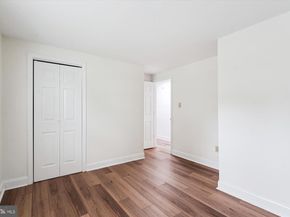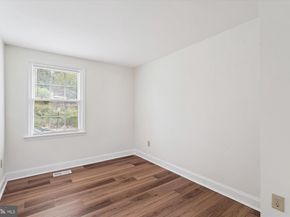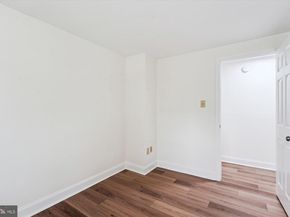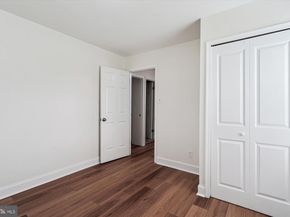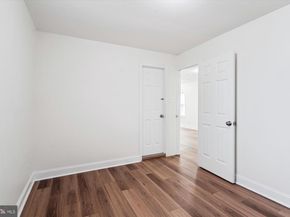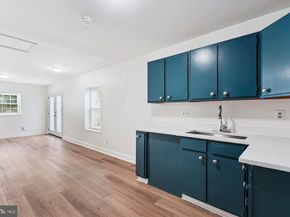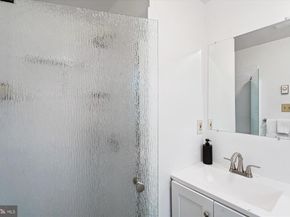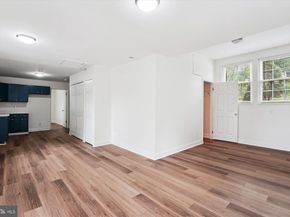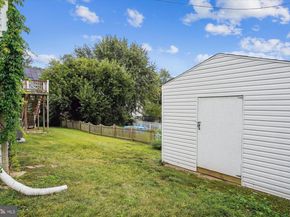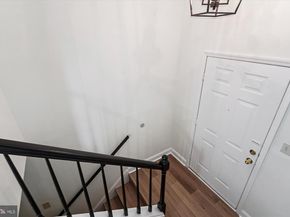MASSIVE PRICE REDUCTION, WELL BELOW COMPS!!!!!!!! Welcome home! This completely renovated single-family home is turnkey ready, a must-see in the heart of Arlington. This bright light-filled home has it all, boasting 5 bedrooms and 3 full and fully renovated bathrooms. Take your first steps into the top level where the home’s center offers a stunning living room, dining room, and gorgeous kitchen. Adorned with fresh paint, new floors, and new lighting! The updated kitchen features quartz countertops, tile backsplash, and stainless-steel appliances. Ideal for entertaining, the kitchen is adjacent to a private deck perfect for many family gatherings. Down the hallway are three spacious bedrooms, including a primary suite with a full bath. A walk-out lower level with high ceilings offers two additional bedrooms, a full bath, and a generous family/rec room area with a stylish wet bar-kitchenette area with fresh quartz countertops. The extensive renovation with luxury finishes. All products and renovation specifications were meticulously selected. Additional renovations include new appliances, roof, HVAC, Shed, Windows, Water Heater, and more. Tucked away in North Arlington on a quiet street close to restaurants, coffee shops, and grocery stores, this charming property has no HOA. Walk to Big Walnut Park, bike path along Patrick Henry Dr., and an easy commute to Washington, Rosslyn-Ballston business corridor, Clarendon, Pentagon, Ft. Myer, Amazon HQ2 at National Landing/Crystal City/Pentagon City** Glebe, Swanson, Yorktown schools & 2 min from Virginia Hospital! DON'T MISS OUT!!! SCHEDULE YOUR SHOWING TODAY!












