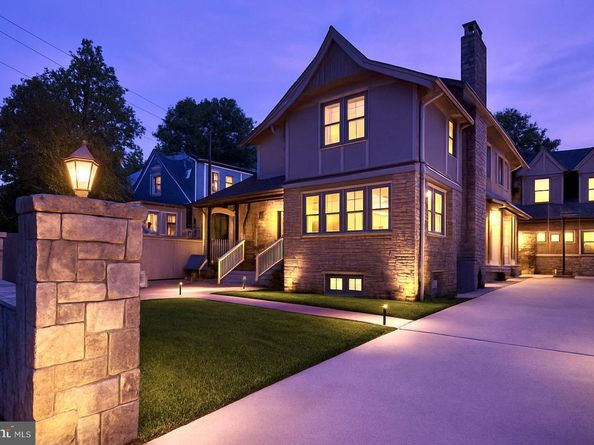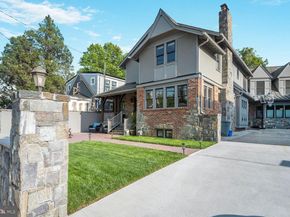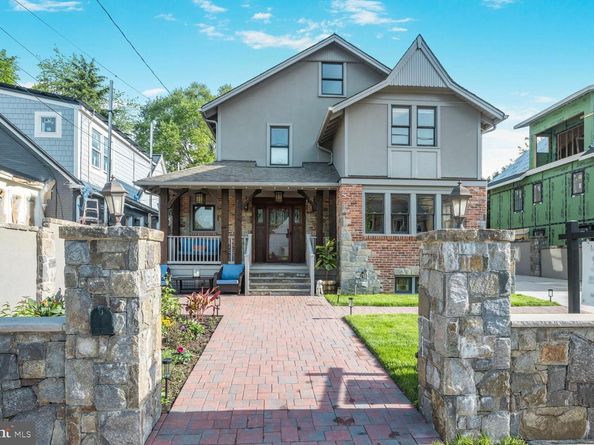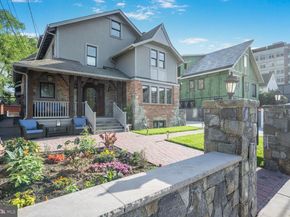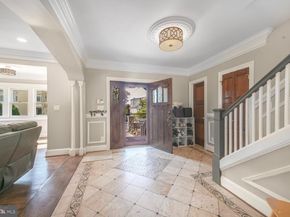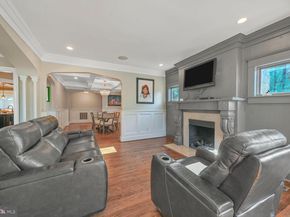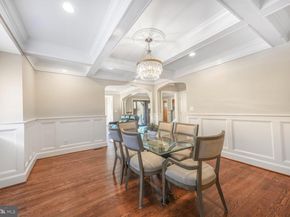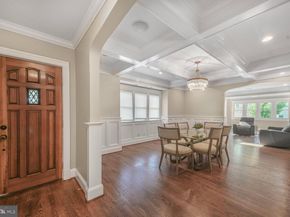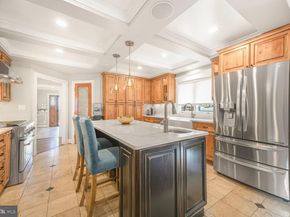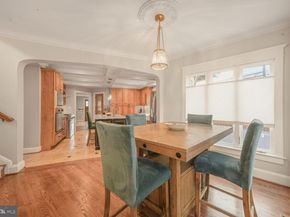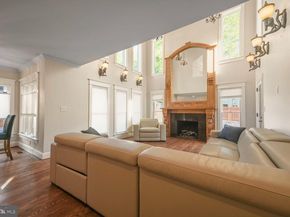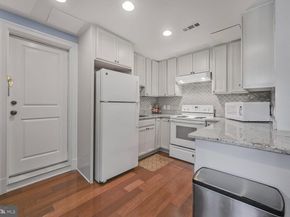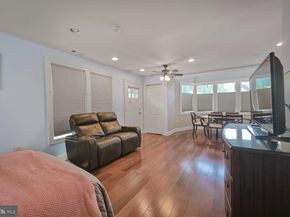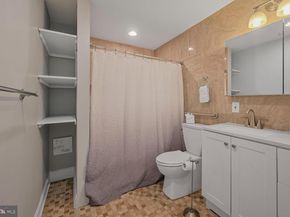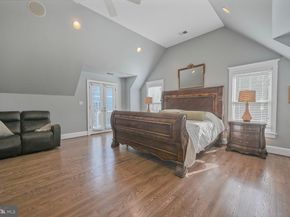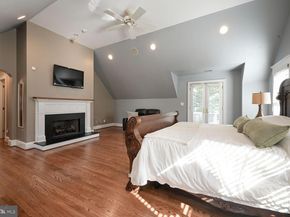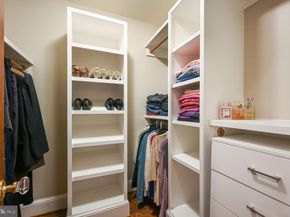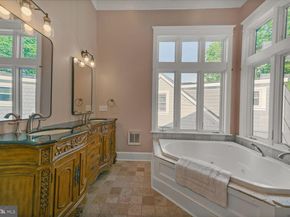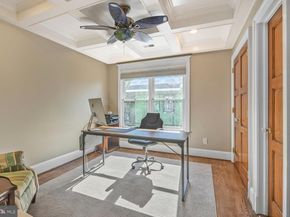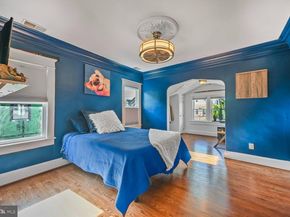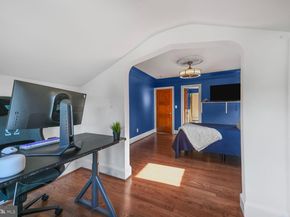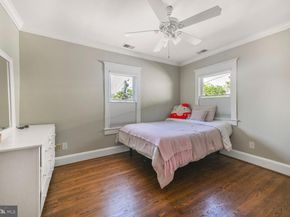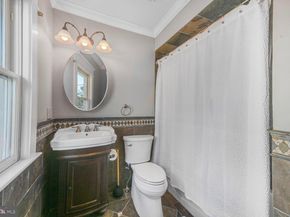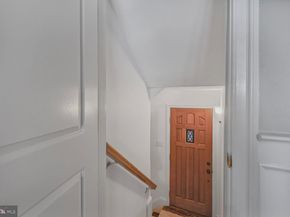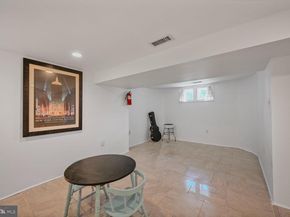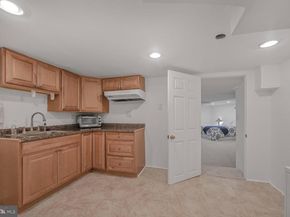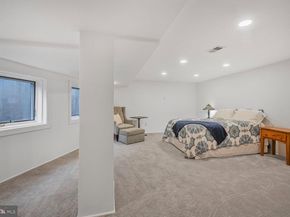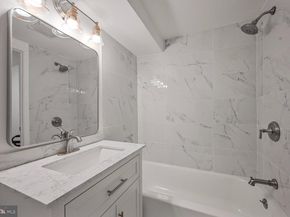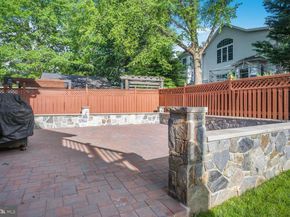Luxury & Multigenerational Living in Downtown Bethesda
Welcome to 4706 Rosedale Ave—an elegant 6BR, 6.5BA home offering space, flexibility, and modern updates just blocks from Metro, NIH, Walter Reed, and all that Bethesda has to offer. The dramatic family room boasts 24’ ceilings, 12’ windows, and a gas fireplace. The chef’s kitchen features stainless steel appliances, wine fridge, wall oven + range, new countertops, and custom cabinetry. Upstairs, the primary suite offers a fireplace and private balcony, plus 3 additional bedrooms, 2 baths, and laundry. The finished attic provides bonus space. What sets this home apart are multiple private living areas: a main-level studio apartment with its own entrance, kitchen, bath, and laundry—designed for aging in place—and a lower level with bedroom(s), 2 full baths, partial kitchen, and laundry, ideal for an au pair, in-laws, or rental income. Recent updates include refinished hardwoods, new patio/landscaping, new HVAC, tankless water heater, and repaved driveway. All this within walking distance to everything downtown Bethesda has to offer.












