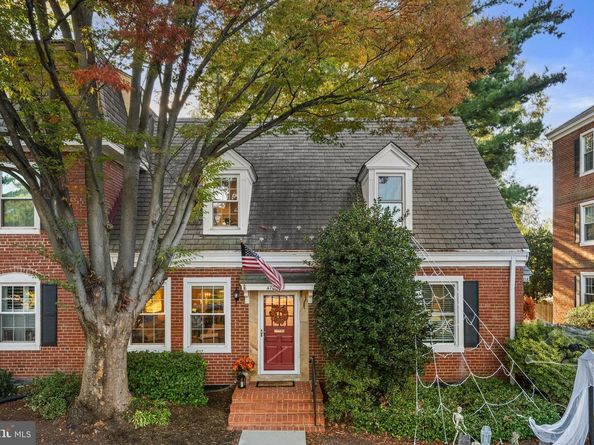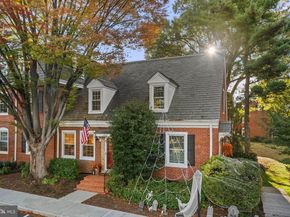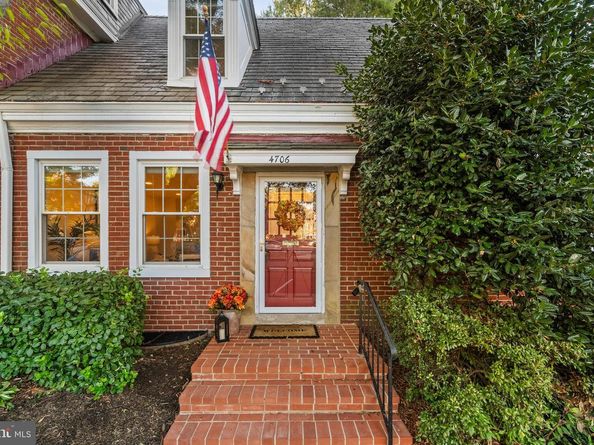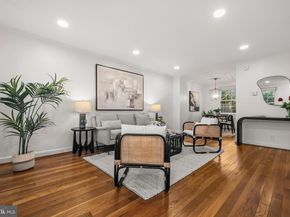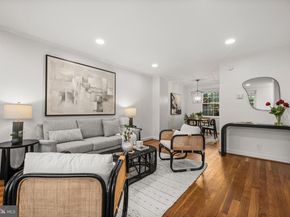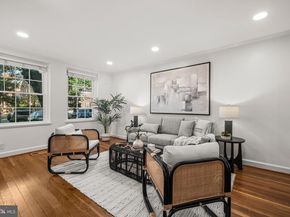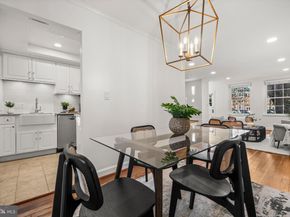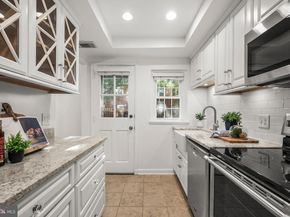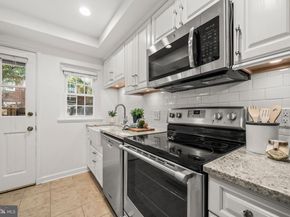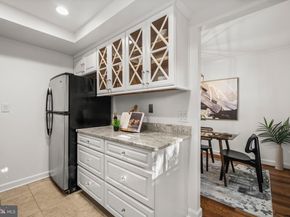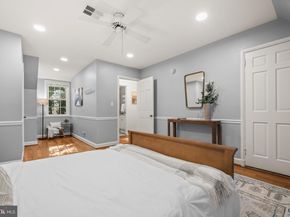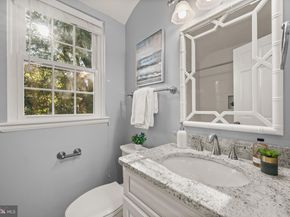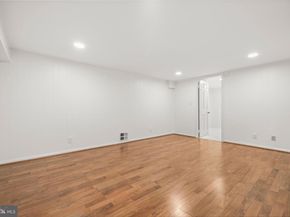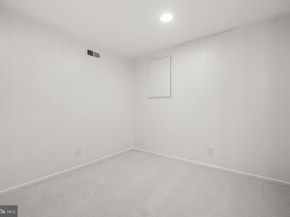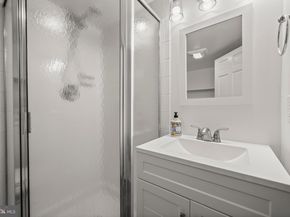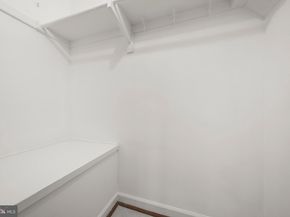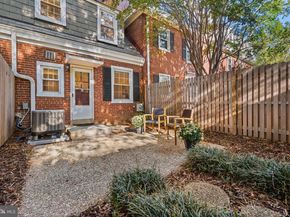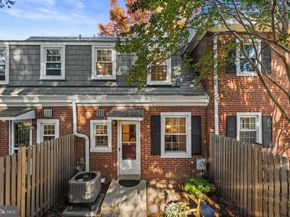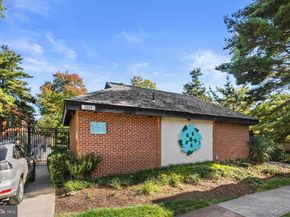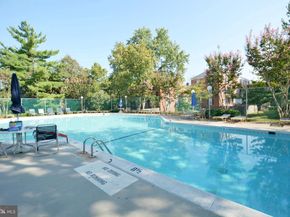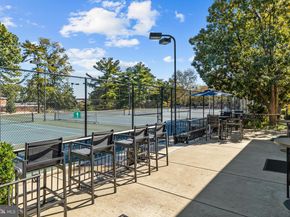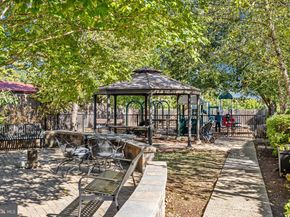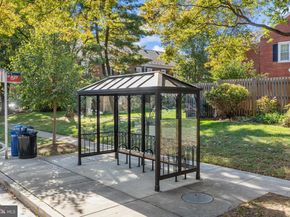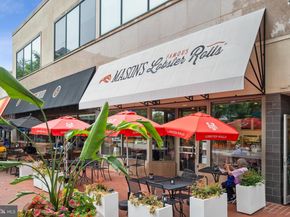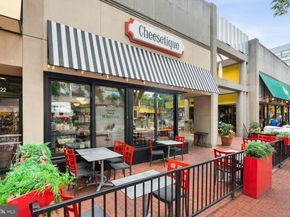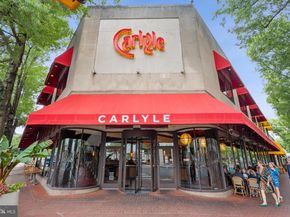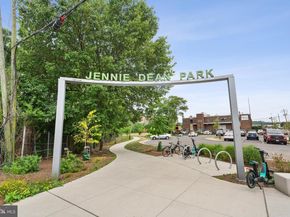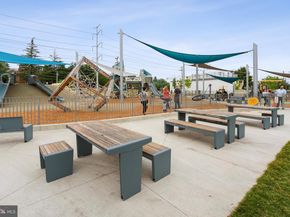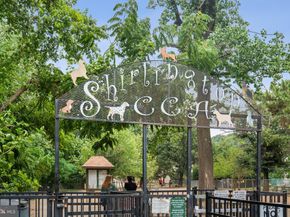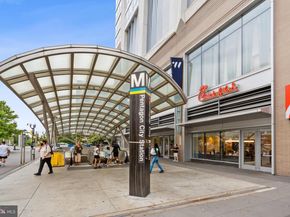Don’t miss this fresh and cozy 3-level Edgewood model townhome condo in Fairlington Villages, Arlington — featuring 1 bedroom, 2 full bathrooms, a bonus flex room, and a private backyard. The move-in ready home boasts refinished hardwood floors on the main and upper levels, an updated kitchen (2015), a spacious bedroom with ample closet space, and attic access for extra storage. The lower level offers a bright rec room, a versatile bonus room with closet, and a second full bath with laundry. Residents enjoy two parking passes, plenty of guest parking, and access to six pools (closest just 0.2 miles away), a community center, lighted tennis courts, a tot lot and EV charging stations. Conveniently located near 395, 95, Route 7, the Pentagon, Potomac Yard, Ballston, Rosslyn, Old Town Alexandria, and Fort Belvoir — plus just 5 miles to Reagan National Airport and 7 miles to DC. Nearby amenities include Fresh Market, Starbucks, Safeway, Bradlee Shopping Center (1 mile), and the vibrant Shirlington area with shops, eateries, library, and Signature Theatre only 1.2 miles away.












