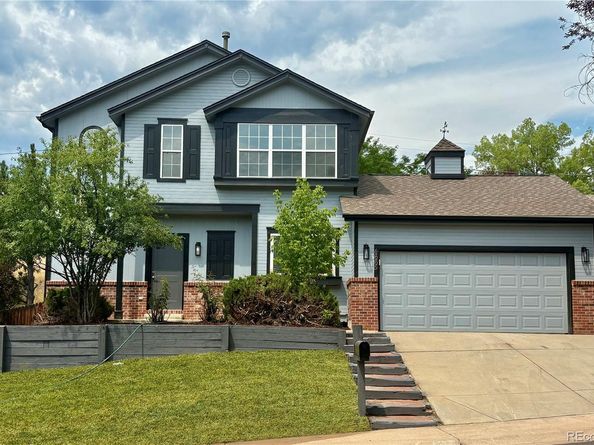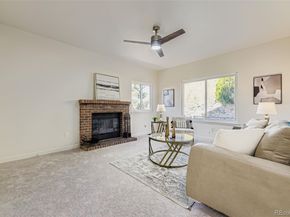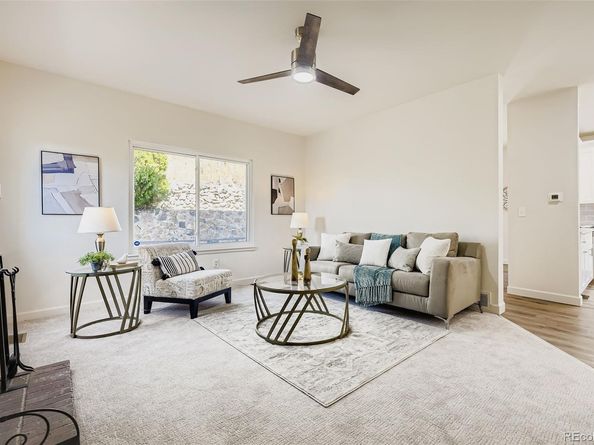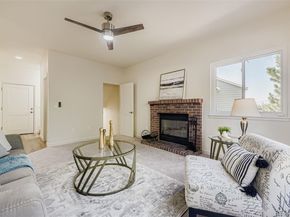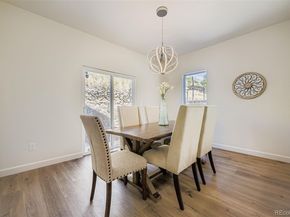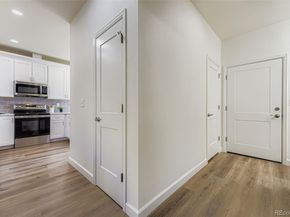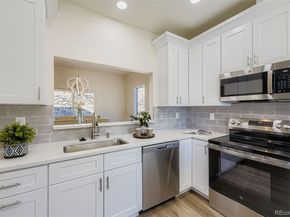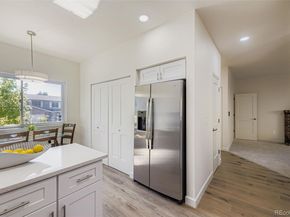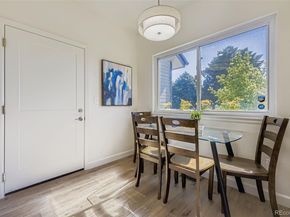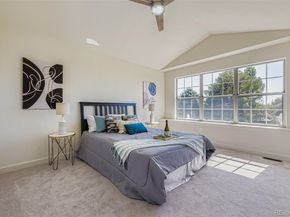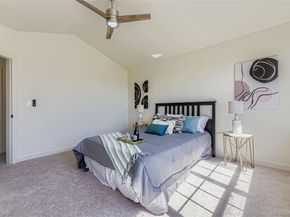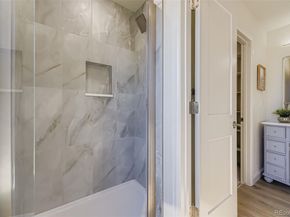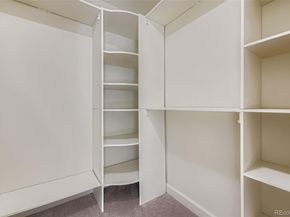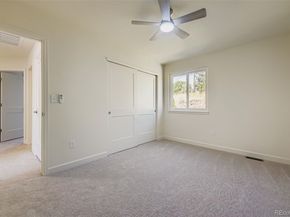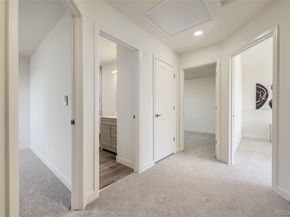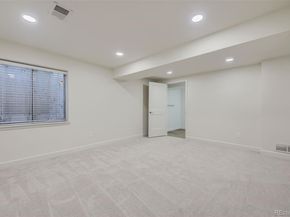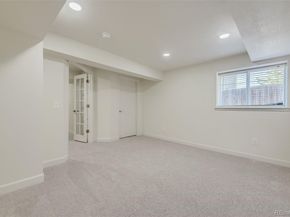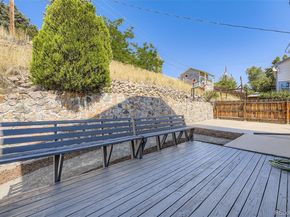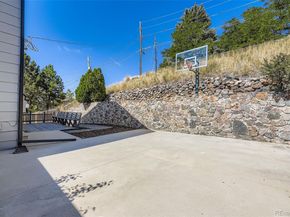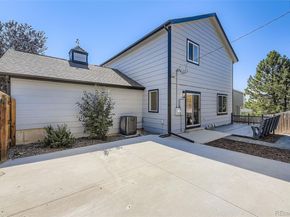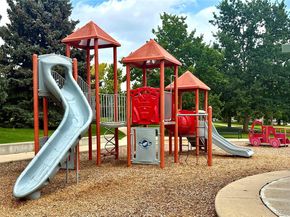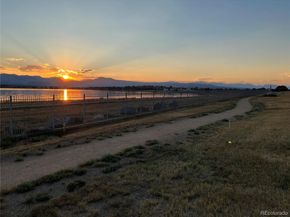Step into modern comfort with this beautifully reimagined 4-bedroom, 4-bathroom home, completely renovated with high-end finishes and thoughtful design. Be the first to enjoy the never-lived-in remodel, featuring brand new essentials including a new furnace, A/C unit, water heater, and fresh sod in the front yard. The home also boasts new interior and exterior paint, giving it a fresh and timeless look. The inviting living room welcomes you with natural light and a wood-burning fireplace—perfect for cozy evenings. Flow seamlessly into the dining area, with easy access to the backyard, ideal for indoor-outdoor living. At the heart of the home, the spacious kitchen is a chef’s dream, showcasing stainless steel appliances, a new oven, microwave, and kitchen sink, elegant crown-molded cabinetry, a large pantry, and a sunny breakfast nook framed by a picturesque window. Upstairs, the extravagant primary suite offers a true retreat with vaulted ceilings, oversized windows with an inviting window bench, and a spa-inspired ensuite featuring a walk-in rain shower, modern vanity, and a large walk-in closet with custom built-ins. Two additional bedrooms and a stylish full bath complete the upper level. The finished basement adds incredible flexibility—perfect as a movie room, home gym, office, or guest suite—complete with a fourth bedroom and a ¾ bath. Step outside to your private backyard with a concrete patio, built-in basketball hoop, and a large deck for relaxing or entertaining. Escape to your private hilltop patio with a cup of coffee and a good book. A 10-minute walk to the breathtaking Marston Lake, 5 minutes from Harlow Pool for summer fun, and only a 20-minute drive to world-famous Red Rocks Amphitheatre. Whether you're into outdoor adventures, concerts, or simply soaking in the Colorado lifestyle, this location has it all. Located in the sought-after Bow Mar area, this home blends contemporary upgrades with timeless charm. Don’t miss your chance to make it yours!












