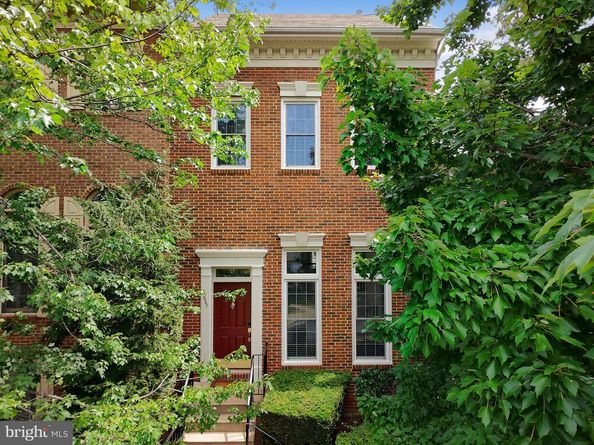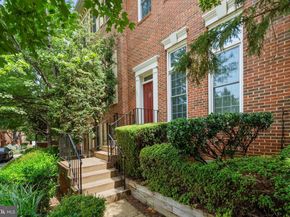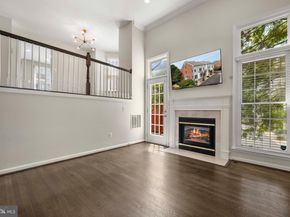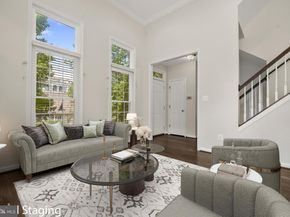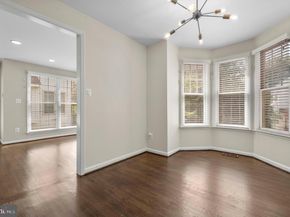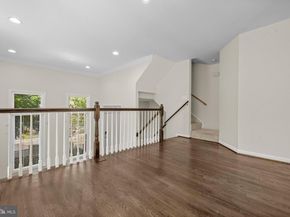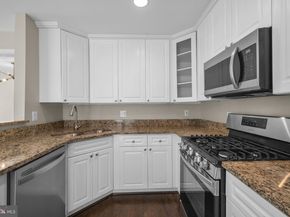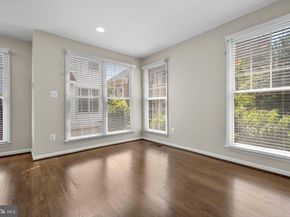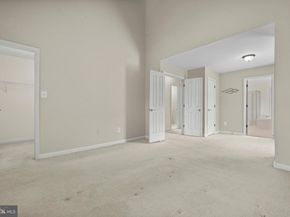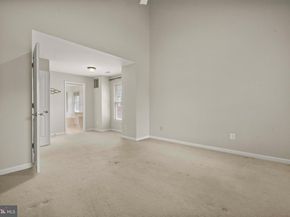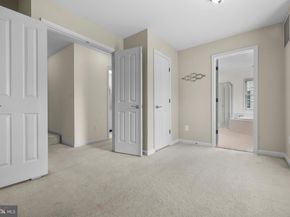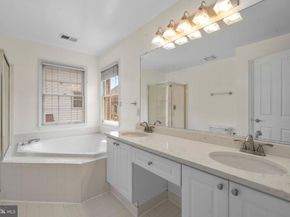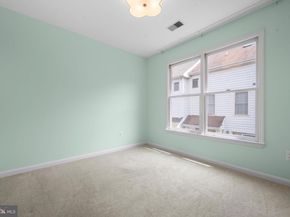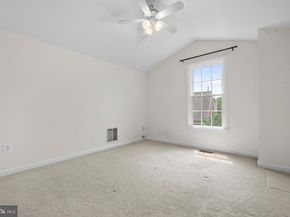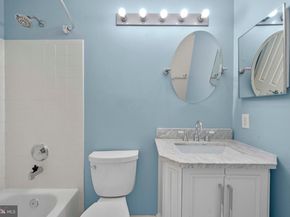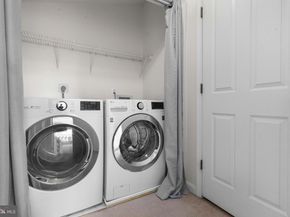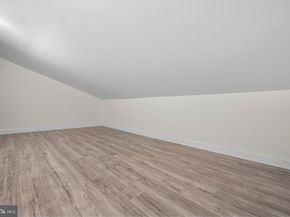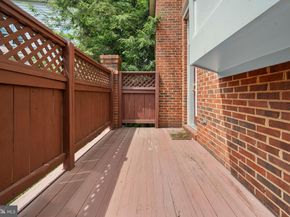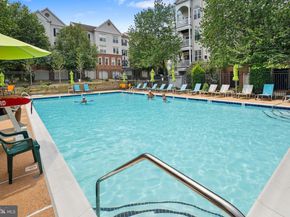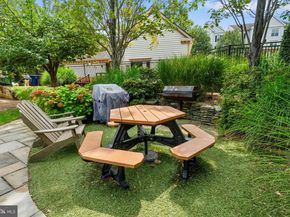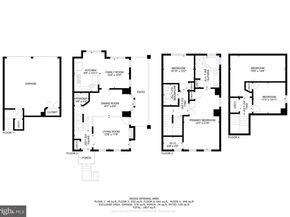4663 Lambert Drive stands out because it is a bright, end-unit townhouse in Stonegate. Stylish design with soaring ceilings and hardwood floors. Walkout to the deck for outdoor living space. A water view of the pool! Located just steps from the community pool and clubhouse, with landscaped common areas, playgrounds, and guest parking just feet from the front door. Pool membership is already included in the HOA fees. Three-story brick townhome built in 1994 with 1,970 estimated total finished square feet. Three bedrooms, two full and one-half baths. Two car garage. With a roof just eight years old, a new HVAC in 2022, and new windows at the front of the home in 2021, three big ticket items are already done. A bonus use room was completed on the top level. Need a home office, gym, or a secret reading nook? It is all here on the top level - or use it for abundant accessible storage! Additional storage is also located on the garage level. This is a prime location for work, play, and travel. A perfect blend of aesthetic charm, modern comfort, and unbeatable access to everything the Washington metro area has to offer. A true commuter’s dream, right off I‑395 and King Street/Route 7 (including HOV lane access), with nearby DASH and Metrobus providing direct access to DC metro stations. Equidistant to DC’s downtown, Old Town Alexandria, Clarendon, Crystal City, and Tysons Corner. Minutes from Reagan National Airport, the Pentagon, Fort Ward Park, Amazon HQ2, Shirlington, West Alex Development, and Bradlee Shopping Center with grocery, cafés, and shops.












