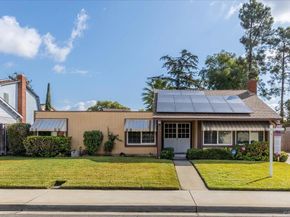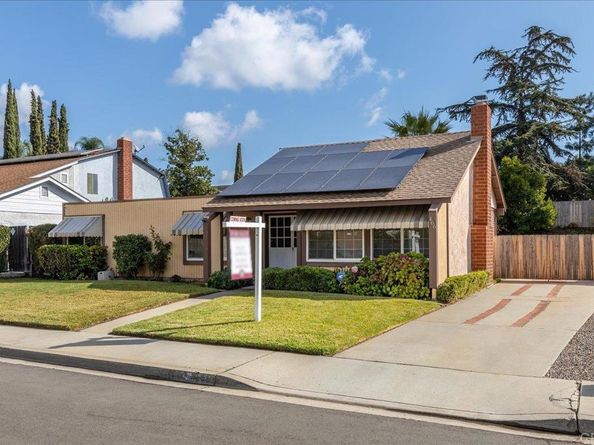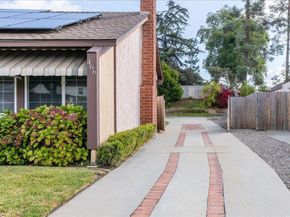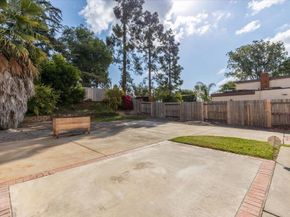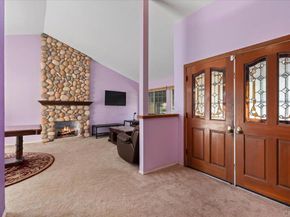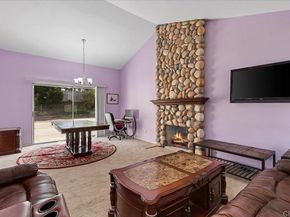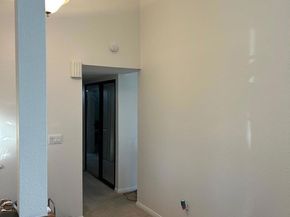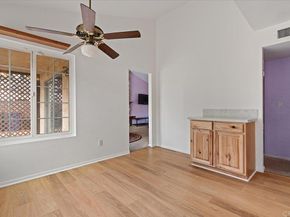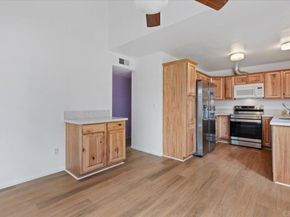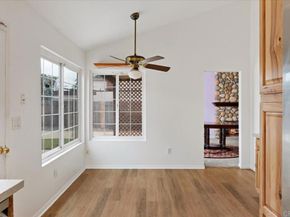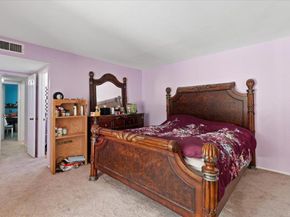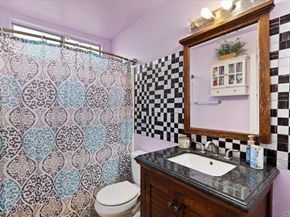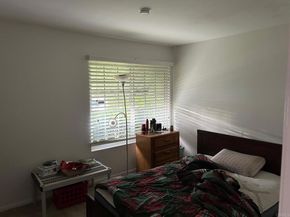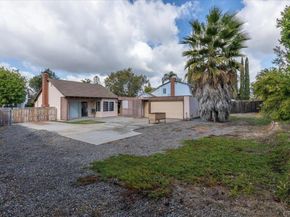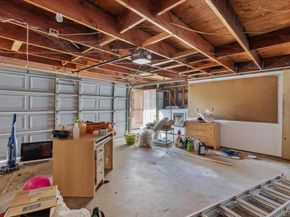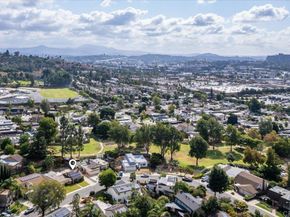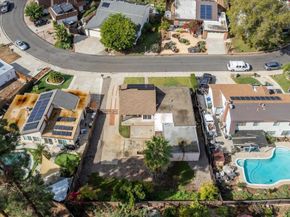Discover this delightful 3-bedroom, 2-bath single-level home in the desirable Vallecitos Development of San Marcos. Set on an expansive 8,600 sq. ft. flat lot, this unique property offers incredible flexibility and potential, located on a quiet, low-traffic street with a private park just steps away. Key features include driveway access to a spacious backyard with a double garage, perfect for a workshop or easy conversion to a Junior ADU. There’s also ample room for RV parking in the backyard. Additionally, the lot offers plenty of space for a detached ADU with its own garage, ideal for multi-generational living or rental income. Inside, enjoy a thoughtfully designed floor plan, a newly remodeled kitchen, and an upgraded Colorado river rock fireplace in the living room, complete with vaulted ceilings. Recent upgrades include fresh paint, new carpet with Nike underlay, and new kitchen windows. Central heating and AC keep you comfortable all year long and Solar keeps the bill reasonable. Outdoors, a new fence encloses a tranquil backyard with two patios, a pomegranate tree, a lemon tree, and lush palm trees. The Vallecitos HOA is low at just $53.33/month, maintaining nearby park areas for your enjoyment. With a local Sprinter train station nearby, along with easy access to highways 78 and 15, CSUSM, Palomar College, Kaiser and Palomar hospitals, and the vibrant new downtown at North City, this location is unbeatable. Experience the best of San Marcos, known for its beautiful parks, excellent schools, and a variety of shopping and dining options—a wonderful place to call home!












