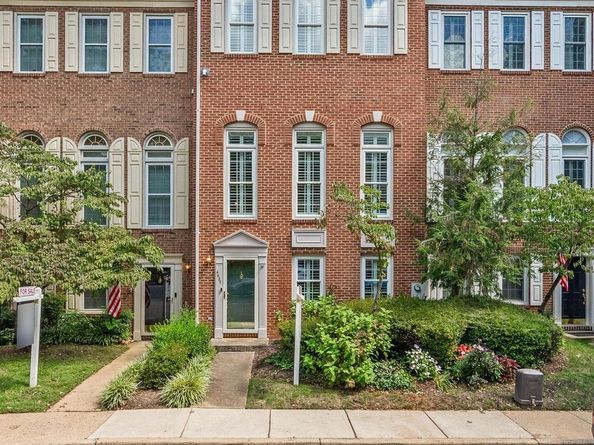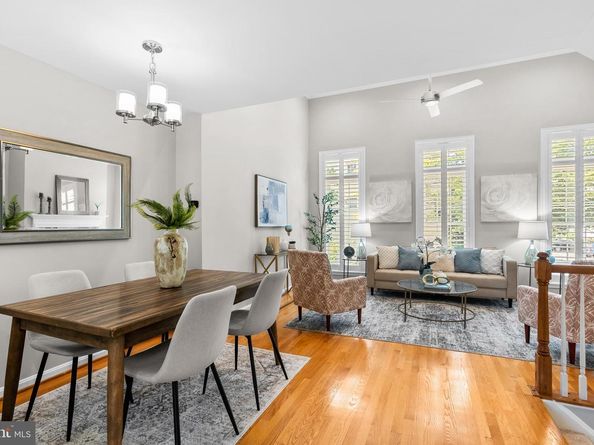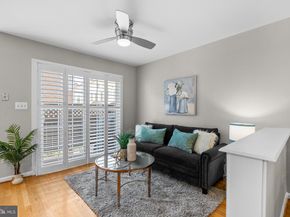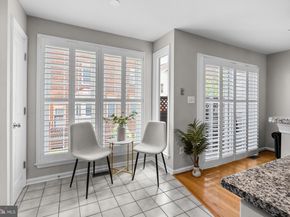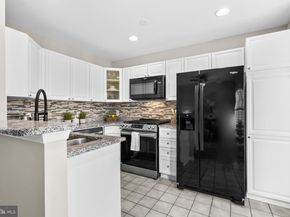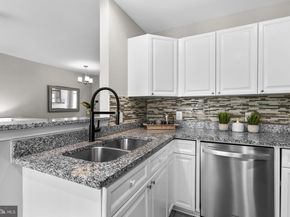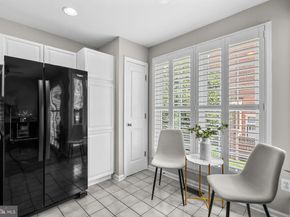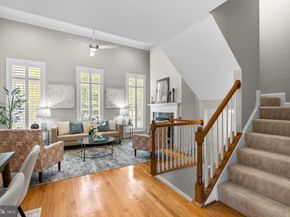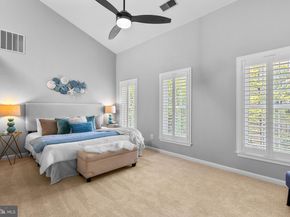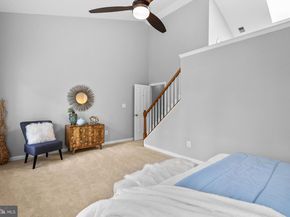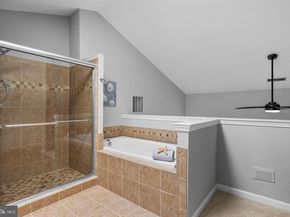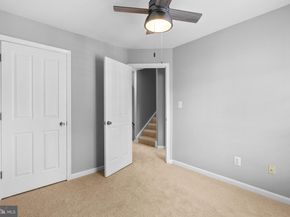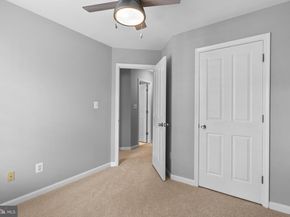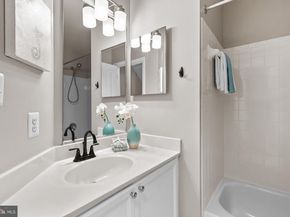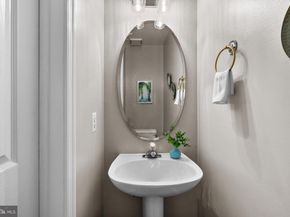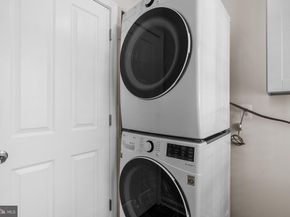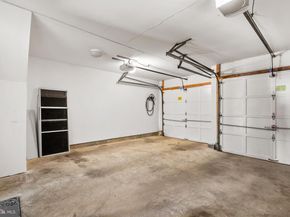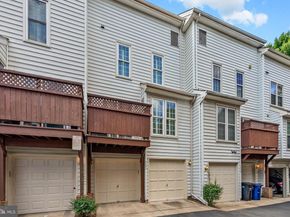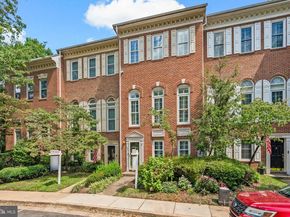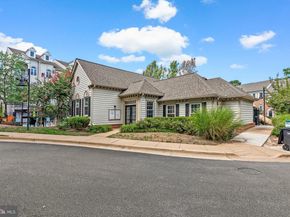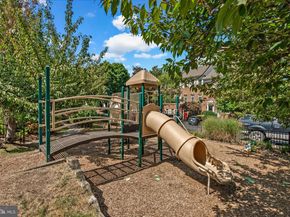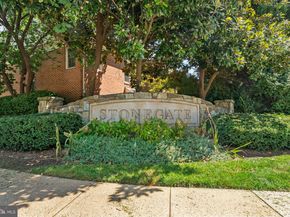With stylish updates and a bright, open layout, this 3-bedroom, 2.5-bath Stonegate townhome offers comfort and convenience in one of Alexandria’s most desirable communities. Ideally located in the heart of Stonegate, directly across from the pool, clubhouse, and tot lot, this home places amenities right at your doorstep. The main level has been opened for seamless flow between living and dining, featuring plantation shutters, vaulted ceilings, a gas fireplace, and access to a private patio perfect for relaxing or entertaining. Upstairs, the vaulted primary suite includes a spacious en-suite bath, with ceiling fans in all bedrooms for year-round comfort. A rear-entry two-car garage adds privacy and ease. Updates include entry-level tile, washer/dryer, cabinetry, and water heater (2021), dishwasher, gas oven, and furnace (2023), plus fresh carpet and paint (2025). Commuters will love the unbeatable location with access to I-395, King Street/Route 7, Metrobus service, with Old Town, the Pentagon, Amazon HQ2, and Reagan National Airport and an array of parks, shops, and restaurants, this home offers the perfect blend of comfort, convenience, and lifestyle.












