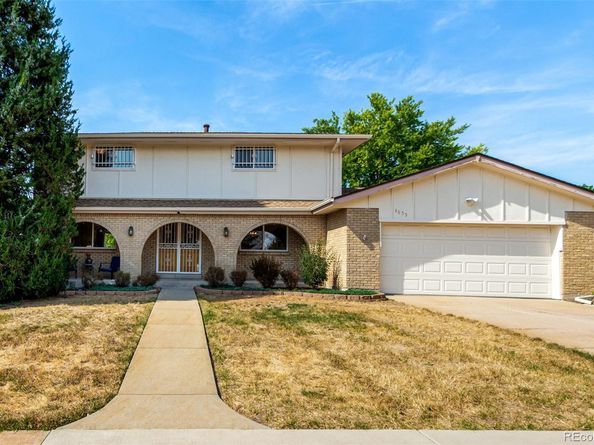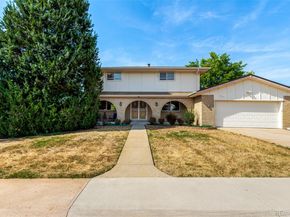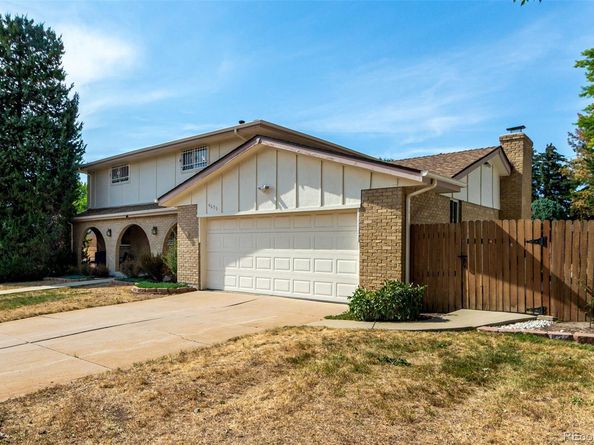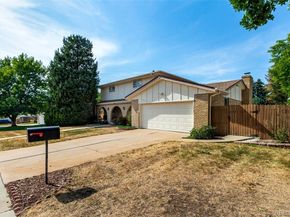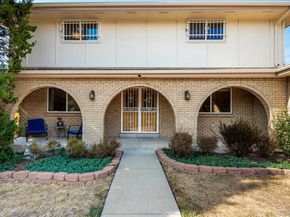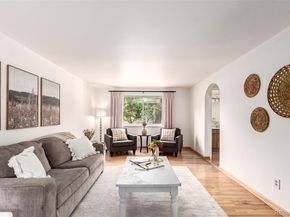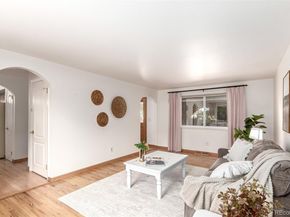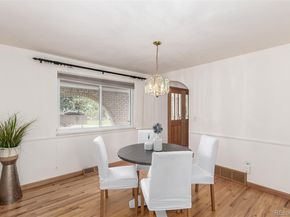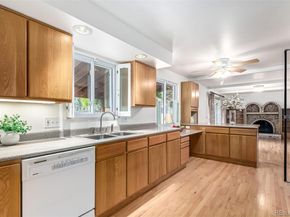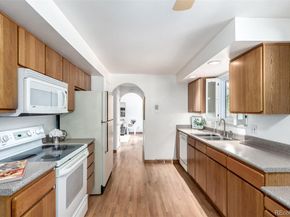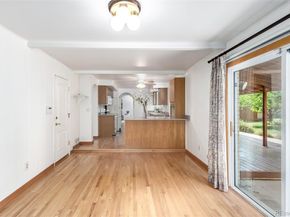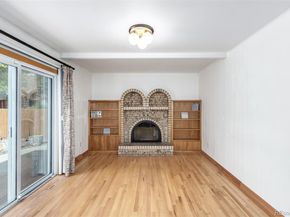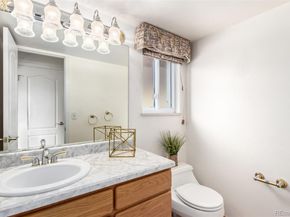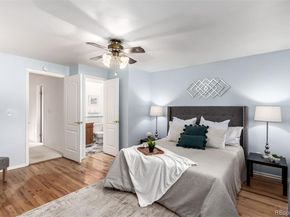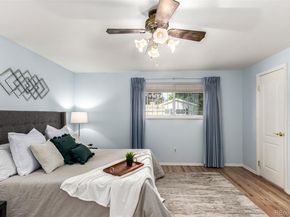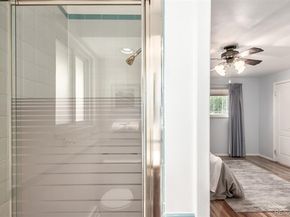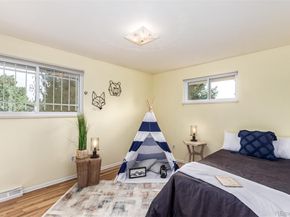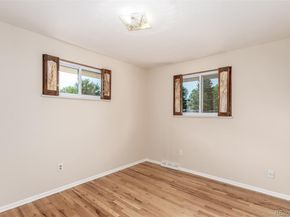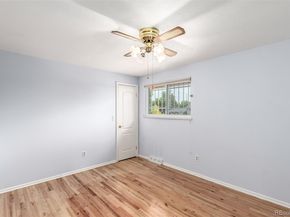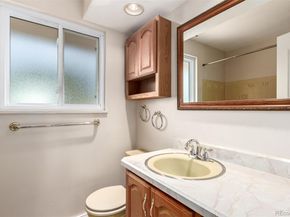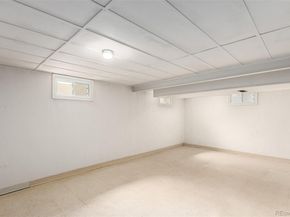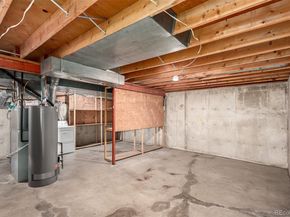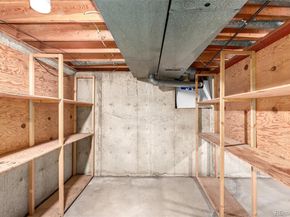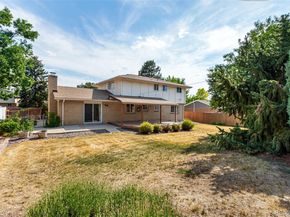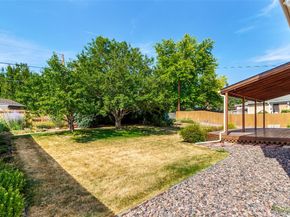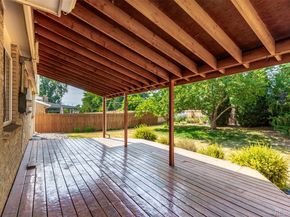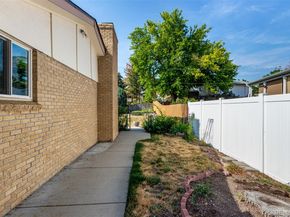Welcome to this elegant 4-bedroom, 3-bath two story home offering timeless character, thoughtful updates, and generous living space in one of Centennial’s sought-after communities. From the moment you step inside off the front covered porch, you’ll appreciate the warmth of real hardwood floors flowing through the main and upper levels, complemented by classic arched doorways and a refined layout. The main floor features both a formal living room and a formal dining room—perfect for entertaining—alongside custom built-in bookcases and a cozy gas fireplace that serves as a charming focal point in the family room. The spacious kitchen includes ample cabinet storage with pull-out drawers, a pantry, a convenient writing desk, laminate countertops, a new faucet, and a double coat closet. Newer Liberty windows and newer interior doors throughout the home reflect its pride of ownership. A well-located powder bathroom completes the main level. Upstairs, you’ll find four sizable bedrooms with continued hardwood flooring. The oversized owner’s suite offers a peaceful retreat, complete with a walk-in closet, built-in organizers, and a private attached ¾ bathroom. A full hallway bath serves the remaining 3 upstairs bedrooms, providing flexibility for guests or family. Enjoy outdoor living on the covered wood deck overlooking the fully fenced backyard, beautifully landscaped with flower beds and a dedicated dog run. The front exterior features classic architectural archways that add to the home’s curb appeal. For added peace of mind, the seller has completed professional pest, termite, and mosquito control. Additional highlights include a partially finished basement with tiled flooring, a 2024 water heater, forced air furnace, A/C, whole-house humidifier, and an owned security system. Brand new roof and gutters in 2024. This community offers flexibility with no HOA! With space, comfort, and style, this home is a great opportunity in Centennial. Schedule your showing today!












