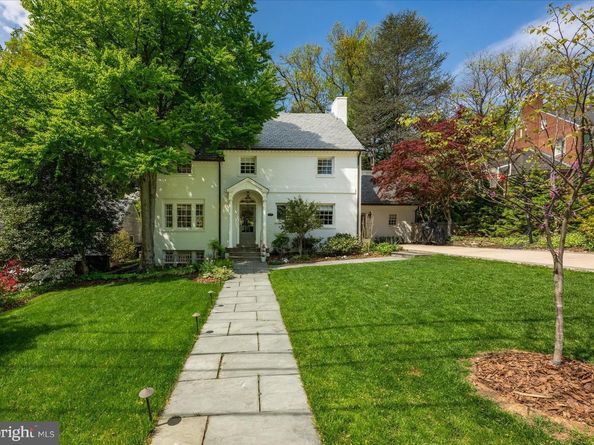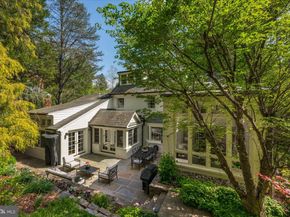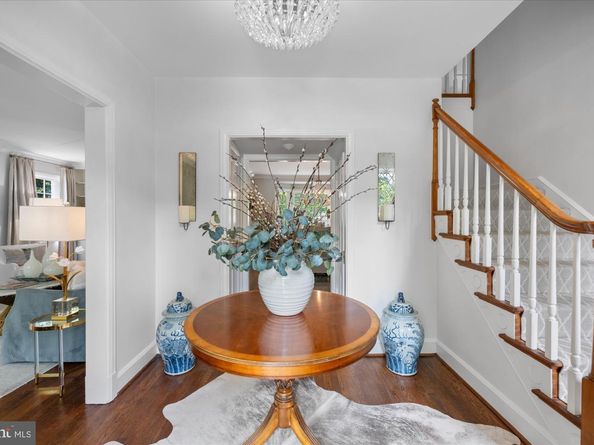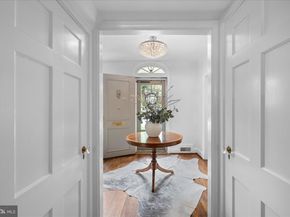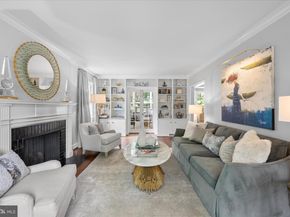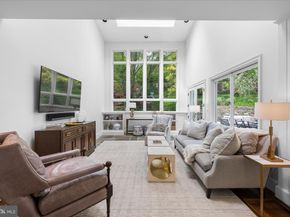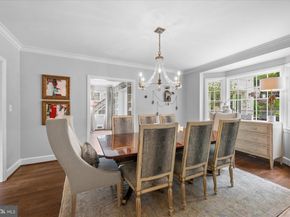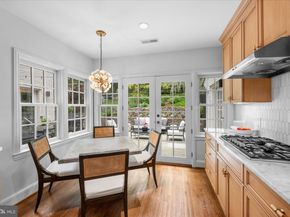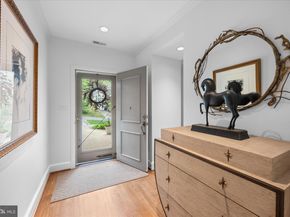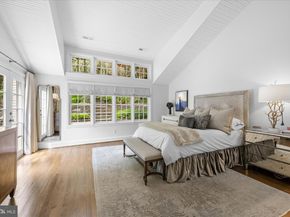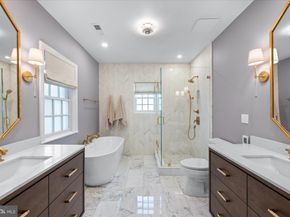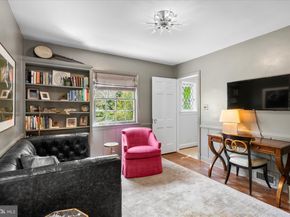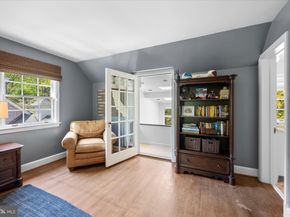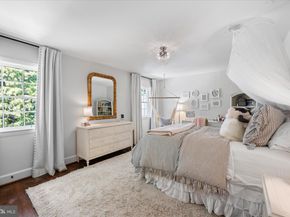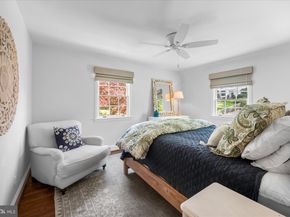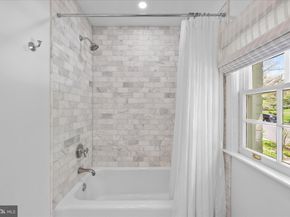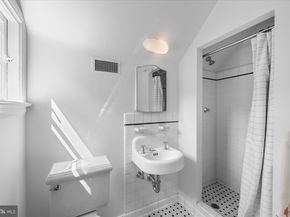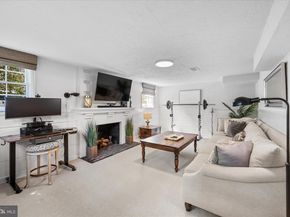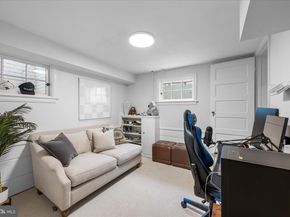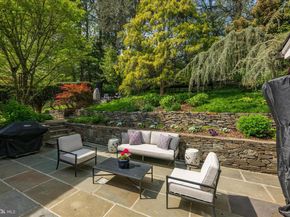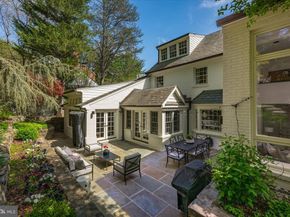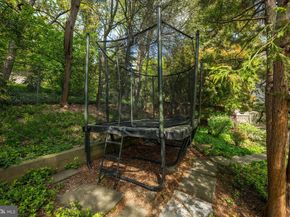This is one of those truly magical homes that captures your heart the moment you step through the front door. Beautifully preserved, the home's original charm blends seamlessly, integrating modern amenities and luxurious finishes. Ideally located just steps from historic Battery Kemble Park with popular nature trails, a great sledding hill and a doggie meet-n-greet, this home offers an urban lifestyle with a serene, suburban feel. Walk out the door into the park-like backyard and leave your stress behind. Nestled among towering trees and lush, thoughtfully designed landscaping with specimen plantings, it provides exceptional outdoor spaces for summer entertaining, relaxing or simply stargazing. The current Owners have invested in high-end and high impact upgrades elevating the home's comfort and style. Recent improvements include transforming the kitchen with a new entry, marble countertops, designer backsplash, top-of-the-line stainless steel appliances and new hardware. The private, main level Primary Suite with a vaulted ceiling, gorgeous garden views and access to the rear terrace now offers a newly renovated Primary Bath, a true sanctuary, complete with a luxurious soaking tub, glass enclosed walk-in shower, heated floors and double vanities. The Powder Room, second level Jack and Jill bathroom and hall bathroom have all been beautifully renovated, top-to-bottom. Other improvements include LED recessed lighting, new paint & carpet, neutral custom window treatments, new exterior & landscape lighting, new hardscaping with additional seating and play area, new exterior storage sheds, security lighting and more professional landscaping. Enjoy four gorgeous, finished levels flooded with natural light especially the dramatic two-story family room with walls of glass. Kick back in the big, daylight lower level with a wood burning fireplace, a game room/2nd home office and a large storage room with a full bathroom. Another perk is the off-street parking for 2-3 cars and a basketball hoop! All this and one of the best locations in the city. Pack your bags and make this your home today!












