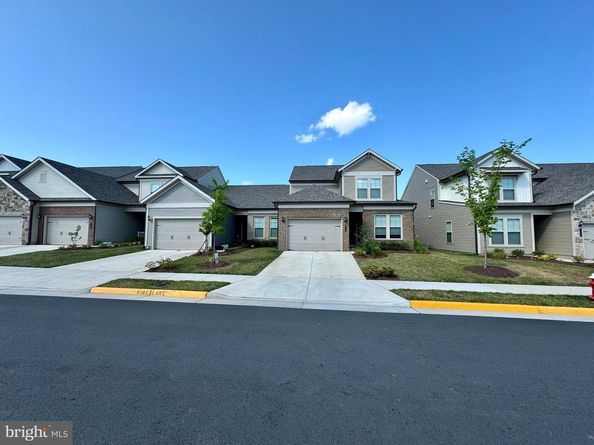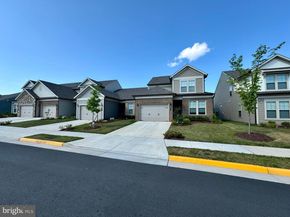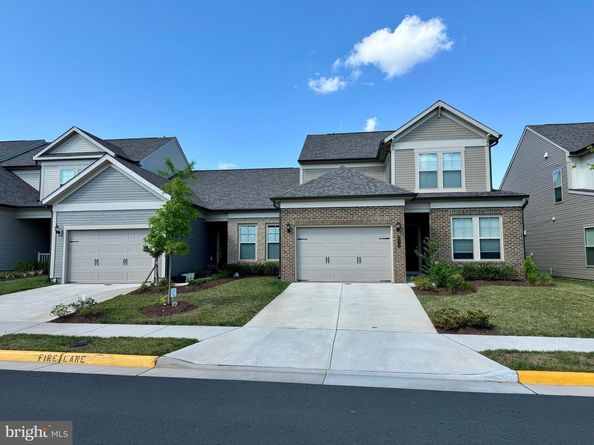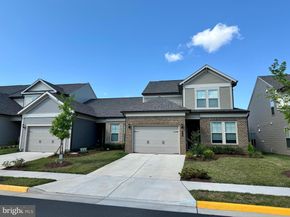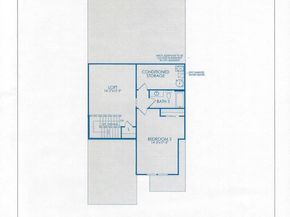The Largest and Most Upgraded Home in the New Del Webb Montebello Community!
Welcome to the premier model in Sterling’s sought-after Del Webb 55+ Community, offering the perfect blend of luxury, light, and low-maintenance living. This home features the largest floor plan in the neighborhood with a bumped-out sunroom, adding extra square footage and an abundance of natural light. Every inch has been meticulously upgraded beyond the builder standards, creating a truly turn-key home where everything is done for you.
Inside, enjoy wide-plank engineered hardwood floors throughout the main level, a gourmet kitchen with 42” cabinetry, custom glass tile backsplash, and top-of-the-line KitchenAid and GE Profile stainless appliances, including a high-end refrigerator, wall oven, built-in microwave, gas cooktop, and dishwasher. The oversized quartz island with bar seating and a custom pantry featuring floor-to-ceiling organizers and a lazy-Susan system make this kitchen both stunning and functional.
The bright breakfast area opens to a cozy family room with a gas fireplace and a wall of windows that floods the space with light. Step through the sliding doors to your private rear patio and yard—which can be fenced—ideal for relaxing or entertaining.
The main-level primary suite is a retreat of its own, featuring a tray ceiling with a fan, upgraded lighting, a huge walk-in closet with custom organizers, and a luxury en-suite bath with quartz counters, comfort-height vanity, and upgraded cabinetry, lighting, and tile. A stylish powder room and a spacious two-car garage with additional storage complete the main level.
Upstairs, you’ll find a large second bedroom with an oversized closet, an open loft/den/home office, and a remodeled full bath that includes a $20,000 walk-in swim spa tub for the ultimate private spa experience.
The wonderful community boasts Community / HOA Amenities include:
The Guilford House clubhouse is a centerpiece — 14,000 sq ft with many facilities. Indoor pool & spa, Outdoor pool with shade cabanas and lounge seating, Fitness studio & movement (exercise) studio, Social hall, game rooms, indoor kitchen, outdoor kitchen / covered lounge, Fire pit, bocce ball courts, Pickleball courts, Community garden, Tot lot (playground) and walking trails / sidewalks, Full-time Lifestyle Director to organize resident programming, clubs, events.
HOA / Maintenance & Services Covered:
Entrance gates (gated community), yard maintenance, Common area maintenance (landscaping, walking trails, pocket parks). Trash removal., Snow removal.












