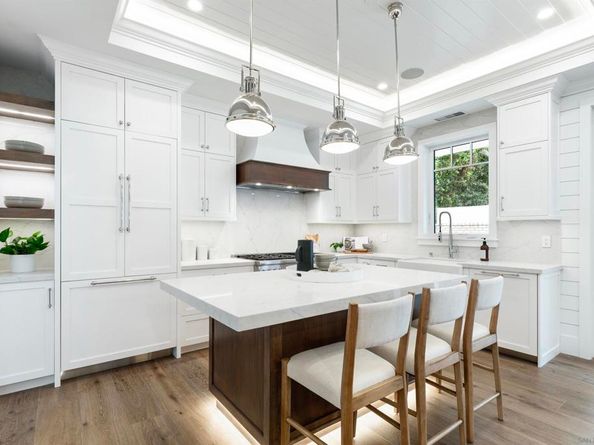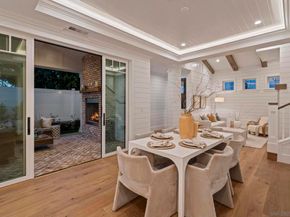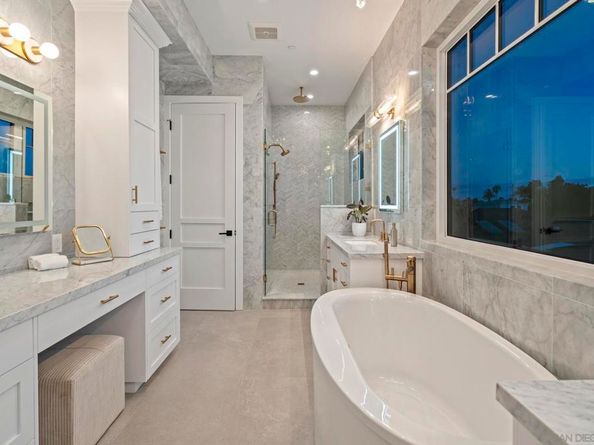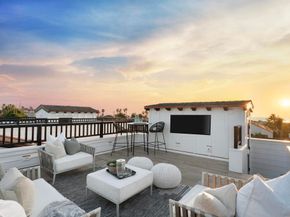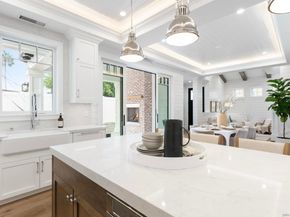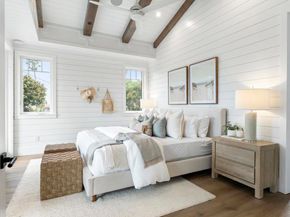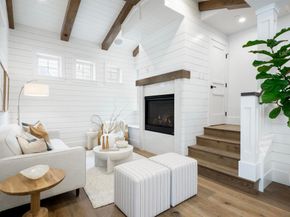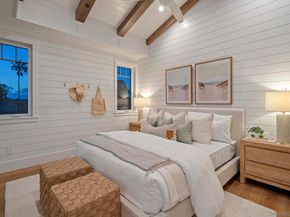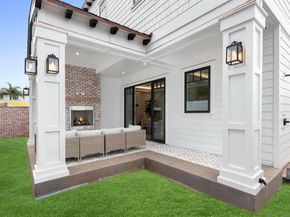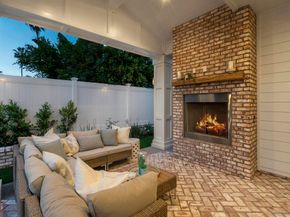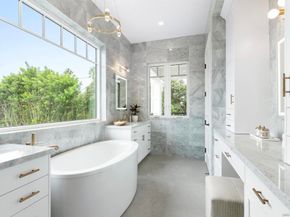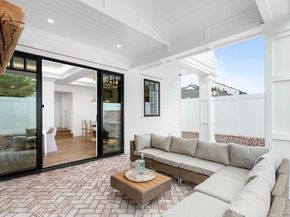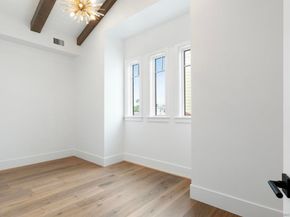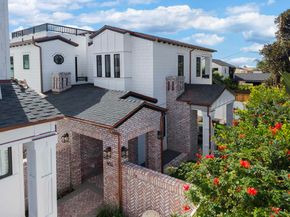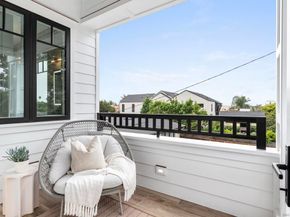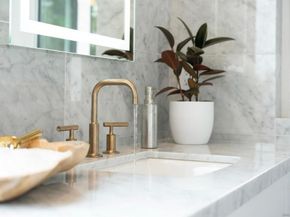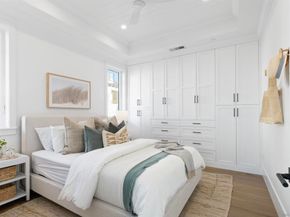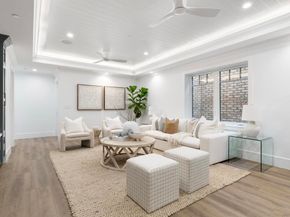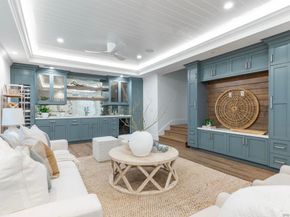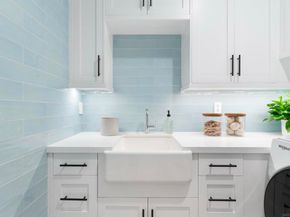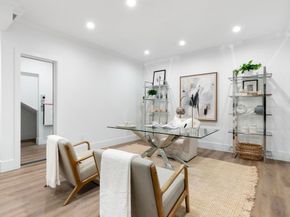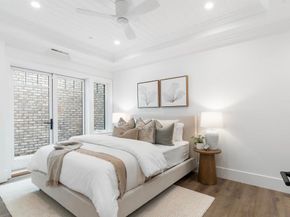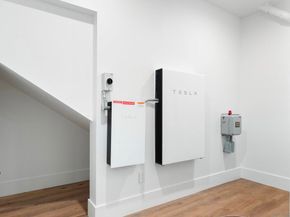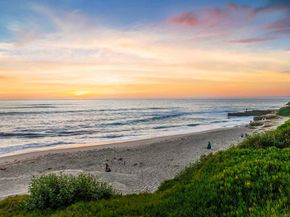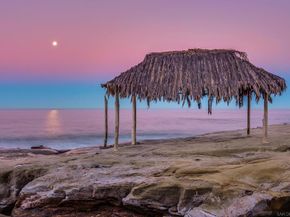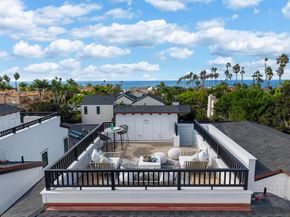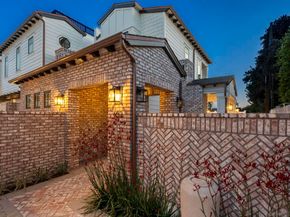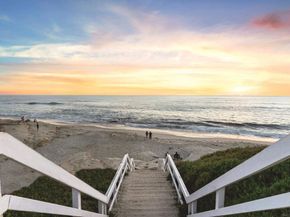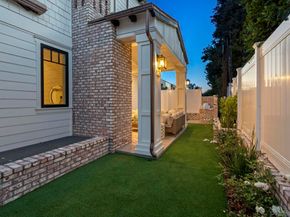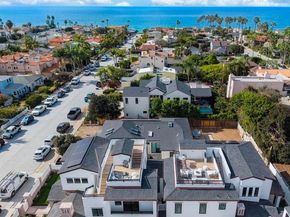New Construction in La Jolla with 5 Year New Construction Home Warranty! Private Luxury Lock-n-Go 5BR Beach House with sought after indoor-outdoor living flow off the private California Room with Gas Fireplace, TV niche & BBQ! With an Elevator to All Floors & Ocean View Roof Top Deck , you will be living the SoCal Dream Life west of La Jolla Blvd in the iconic Beach Baber Tract, with high walkability to La Jolla Village restaurants, farmers market & shops! This top-of-the-line 5BR/3BA two 1/2Ba 3538 esf + 2 Car Garage Single Family Home spares no expense while exuding builder pride of ownership with luxury craftsmanship, high beamed ceilings, custom wood millwork plus warm interiors to create a rare experience along the San Diego Coast. This New Construction boasts modern luxuries & builder upgrades in every room, highlighted by: a Thermador Package Luxury Kitchen w/ separate walk-in Prep Pantry with its own dishwasher & Sink, Control 4 Home Automation Technology AV/Lutron Lighting, lower luxury level Media/Game Room w/ Wet Bar, Wine Column, Beverage Fridge PLUS installed Solar/Tesla Battery/EV plug. Every Bathroom feels like entering a Spa with natural stone slabs & detailed tile work. Truly a must see in person to appreciate all the quality fit-n-finish interiors, unique wood detail millwork, vaulted Alder beam ceilings, modern technology & thoughtful details on design & layout. SEE MORE BUILDER: Attention to detail & pride of ownership are a common theme throughout and modern luxury has been injected throughout this rare La Jolla New Construction, with sleek black-n-white lines, copper downspouts & washed custom brickwork covering your private entryway, outdoor California Room & backyard. KITCHEN/LIVING: Greeted w/ vaulted open wood beam ceilings, detailed millwork, tongue-n-groove ceilings & 8" wide oak plank engineered flooring throughout. The Impressive Chef's Kitchen + Pantry awaits w/ Alder Cabinetry, Slab center island, Thermador Appliances: Built-in 36" Fridge, 48" commercial 6 burner range w/ Stanisci Designed Range Hood/Blower, Kohler Farmhouse Sink, natural white quartz counters/backsplash & Walk-in Prep Pantry (Scullery) w/ separate dishwasher, farm sink & floating shelves. Entertain & dine outside from your Covered California Room off the kitchen w/outdoor fireplace, TV niche & BBQ. LOWER LUXURY LEVEL: Slide on downstairs after Sunset, to your expansive unique Media/Game Room w/ Audio Visual Builder Package, Speakers, built-in media center & entertaining wet-bar w/ prep sink, 18” Thermador wine column for ~50+ bottles, floating bar shelves & beverage fridge. TOP FLOOR: Upstairs consists of 3 Bedrooms/2 Bath, including an impressive Primary Suite w/ vaulted stained alder beam ceiling & Walk-in closet spilling into a spa-like master bathroom ‘wet room’ w/ floor-to-ceiling tiled walls, freestanding Kohler soaking tub w/ filler, dual vanity Kohler sinks/fixtures & makeup counter, LED motion mirrors & Rainfall Shower w/ 3 function fixture. OTHER: 1) Walk-In Laundry room w/ Side-by-Side Front load Washer/Dryer, farm sink + quartz counters/cabinetry 2) Solar Panels w/ Tesla Powerwall Battery 3) 2 Car Garage + EV charger outlet 4) Exterior Beach Shower 5) ‘Custom Home Tech’ CONTROL 4 Smart Home AV Builder Package, Lutron Lighting, Gate Entry to LJ Blvd, Crown Molding/LED lighting & extensive Wood Detail throughout.












