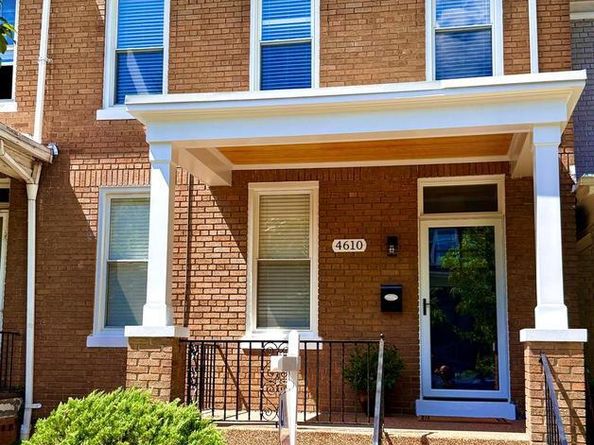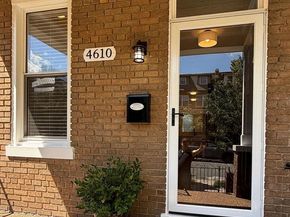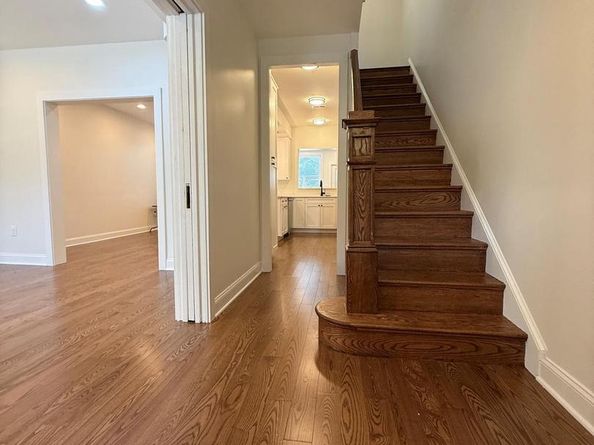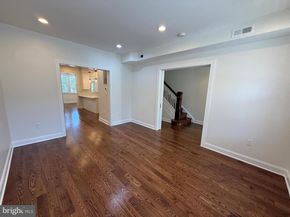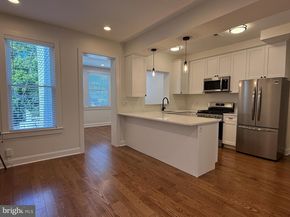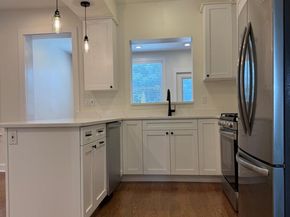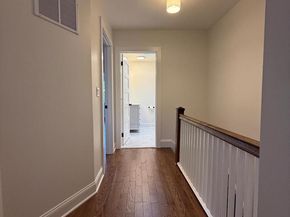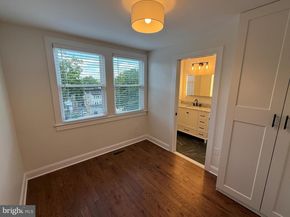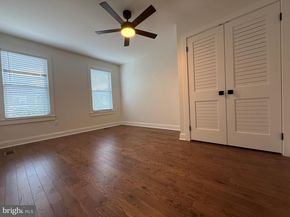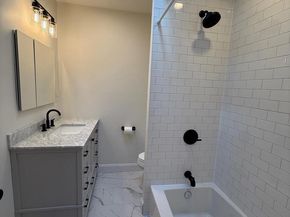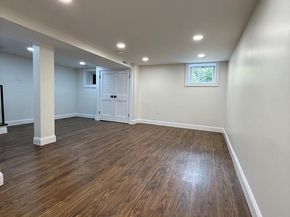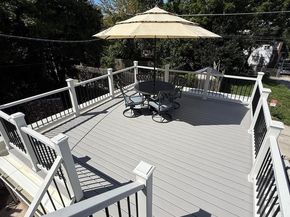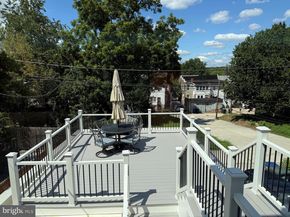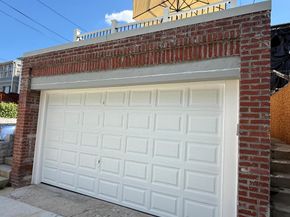Situated on a leafy, tree-lined street with sidewalks in popular Petworth, this spacious home boasts 4 bedrooms and 3 bathrooms on three fully finished levels. Be the first to live in this fully renovated and move-in ready home with an enclosed two-car garage. Over the past year, this charming home has undergone a major renovation, including a roof replacement, new plumbing and electrical wiring, central air and heat, hardwood flooring, new interior and exterior doors, new windows in rear, new trim and baseboard throughout, luxurious bathrooms and a gourmet kitchen. Pass through the refinished front porch and step inside to discover a welcoming open floor plan adorned with elegant hardwood floors that flow seamlessly throughout the three main living areas. The bright and airy kitchen includes new cabinets, expansive quartz countertops offering counter seating for four, and new stainless steel appliances. The opening above the kitchen sink looks into the sunny den at the rear of the main level, improved with new windows and an exterior door with direct access to the spacious composite deck above the two-car garage. Upstairs, the master bedroom is adjoined by an added room, providing flexibility for a home office, baby room, or private TV room. The master bathroom includes a pocket door, wide vanity, and a walk-in shower with its own skylight. The two additional upstairs bedrooms share a second full bath with a full-size bathtub and a second skylight. Head downstairs to the fully finished basement level offering extra living space, a newly added full bathroom with its own walk-in shower, a laundry room and ample storage space. A fourth bedroom also was added in the basement and includes a large window and glass exterior door, providing ample natural light and its own private entrance. The detached two car garage also has undergone an extensive renovation with a new roof and the addition of an electric garage door. The dwelling is approximately 2,250 square feet according to the architectural floor plans, the garage interior is approximately 270 square feet, and the rooftop deck and front porch add approximately 225 and 84 square feet of outdoor living space, respectively.












