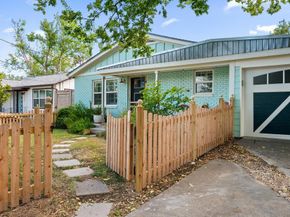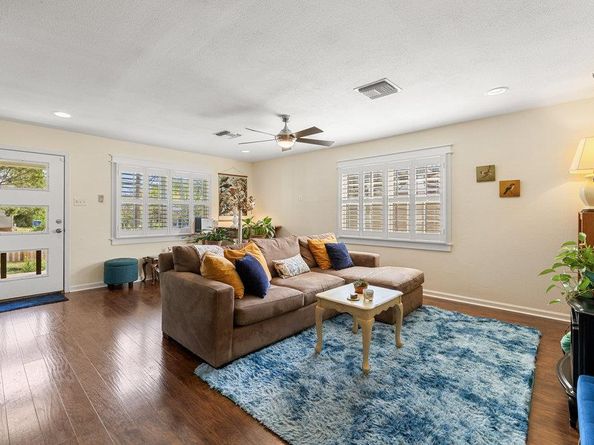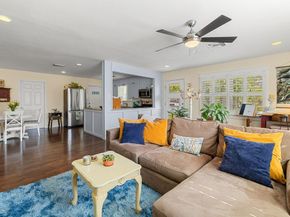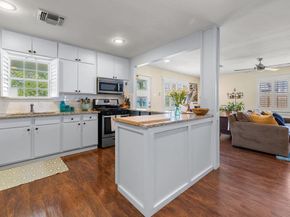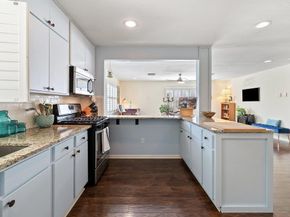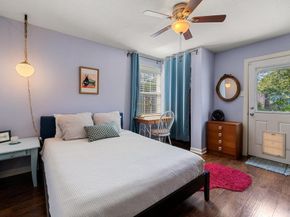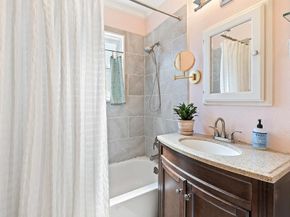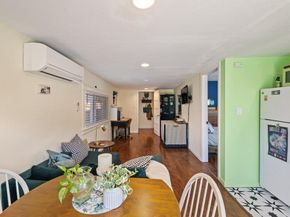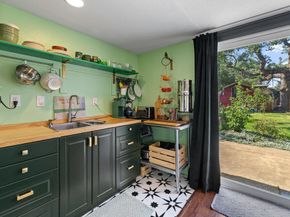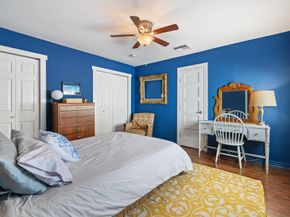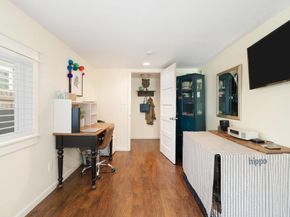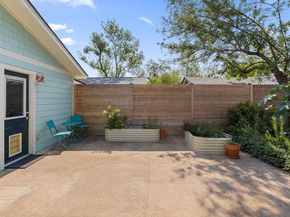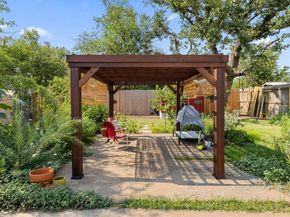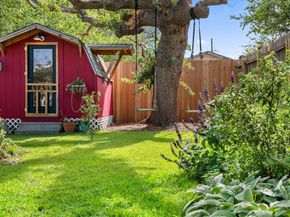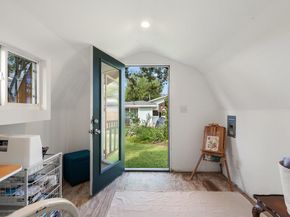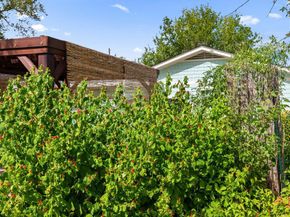Loan Assumption Available at 3.875%!
Welcome to 4607 Kitty Avenue, a thoughtfully updated 2-bed, 2-bath home offering ~1,500 sq ft of flexible living space in vibrant East Austin (78721). Built in 1960, this home seamlessly blends mid-century charm with extensive modern upgrades and inviting outdoor spaces.
Step inside to discover a home that has been meticulously improved from the ground up. Major updates include full re-pipe of all plumbing ($70K), new roof, new mini-split heat pump system, several new windows, and a new sliding glass door with a redesigned opening. The owner also replaced most of the exterior siding with durable Hardie siding, restored a previously tiled-over bathroom window, and added soundproofing to select walls for enhanced comfort and privacy.
The home’s flexible layout allows it to live as one spacious residence or be divided into two separate units—ideal for multigenerational living, a home office, guest suite, or income-producing rental. One side has performed well as a short-term or mid-term rental (Airbnb/Furnished Finder), averaging $99–$111 per night or $2,100/month.
Additional improvements include a converted carport to garage with a custom door, a climate-controlled art studio (converted from a wooden shed with power and wall-unit AC), and a kitchenette addition. The owner also added new electrical outlets for convenience throughout.
Outdoors, enjoy your private urban oasis with lush landscaping featuring native plants and mature trees, new privacy fencing along the sides and back with multiple gates, a decorative front fence and gate, and a wooden pergola perfect for relaxing or entertaining. A new front wooden deck welcomes you home and enhances curb appeal.
Located just minutes from Mueller, Downtown Austin, and East Austin’s vibrant art, restaurant, and café scene, this property offers turnkey living, smart investment potential, and a peaceful retreat—all in one.












