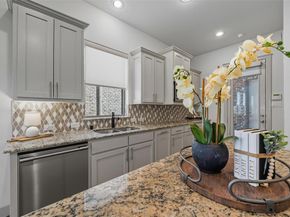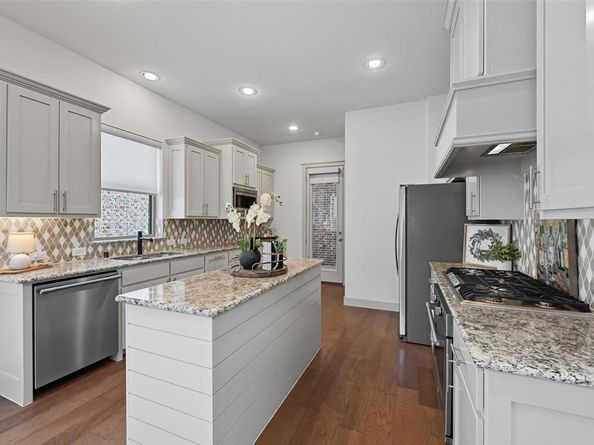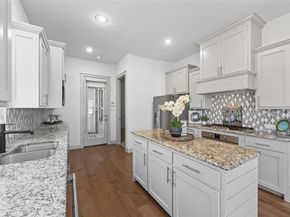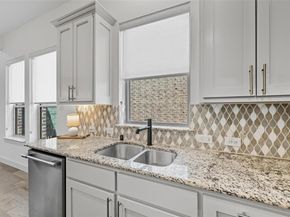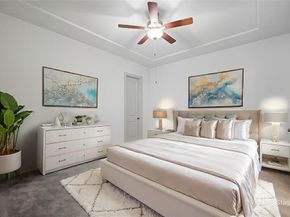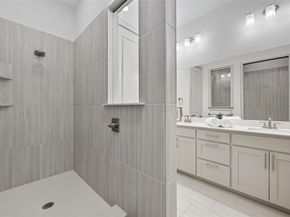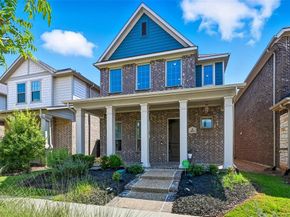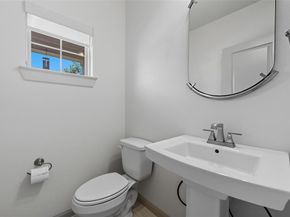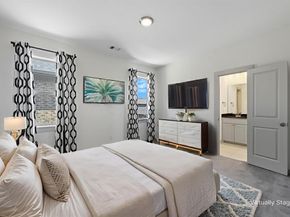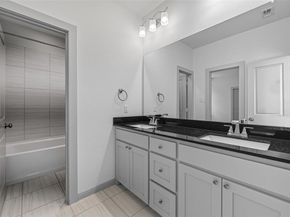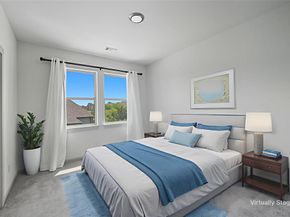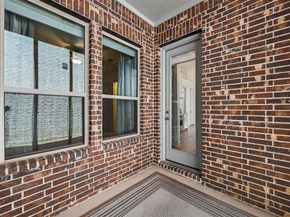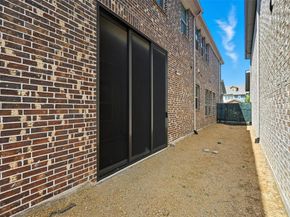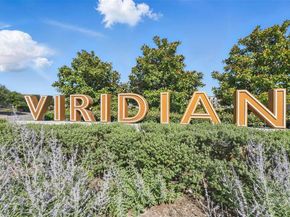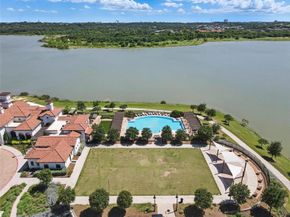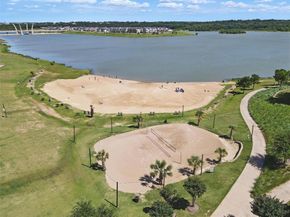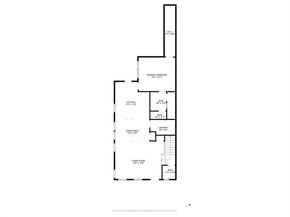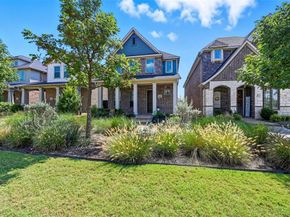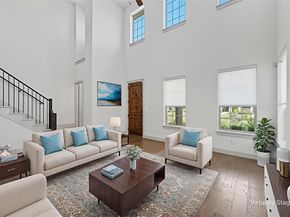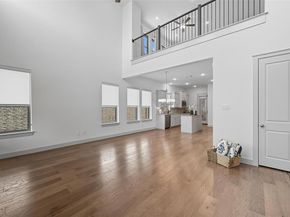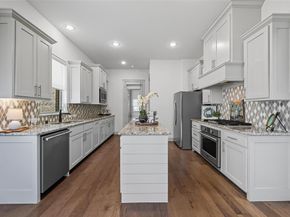Discover the perfect blend of style, comfort, and functionality in this exquisite 4-bedroom, 3 and half bath home, ideally situated in Arlington's Prestigious Viridian Community. You will love the park-like green space as your front yard. With generous living spaces, modern finishes, and a thoughtfully designed floor plan, this home promises a refined lifestyle and is well-suited for entertaining and individual relaxation alike. Step inside to be captivated by the expansive layout that seamlessly integrates elegance with everyday living. The main living area boasts abundant natural light and flows effortlessly into the large kitchen, creating an inviting atmosphere for gatherings. The open-concept kitchen is a chef's delight, featuring stainless steel appliances, granite countertops, a large island, and ample cabinet space, perfect for culinary adventures. Retreat to the primary suite, a true haven of tranquility, complete with a spacious bedroom area, a luxurious en-suite bathroom with double vanities and a large steam shower. Outside, discover a well-maintained screened in porch area and side yard, perfect for relaxation and entertainment. This gem offers the best in contemporary living, featuring a harmonious balance of elegance and practicality in a desirable location. Experience exceptional comfort and sophistication in a home built for enduring quality and enjoyment. Viridian offers amazing community amenities for the entire family..... explore the area's scenic biking and jogging trails, parks, beach front lake, playgrounds, tennis and pickleball courts. Exclusive to the Viridian community are amenities such as Lake Viridian, The Sailing Club, The Lake Club, a Pavilion, a small amphitheather & an Event Center as well as resort-style pools. As part of the Viridian experience you will have access to all of these and be apart of many community events. Prime location just 20 minutes from FW, Dallas, and DFW Airport. Don't miss this one!!












